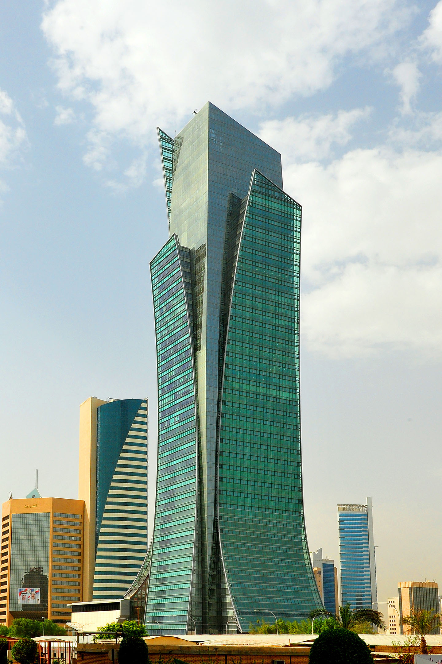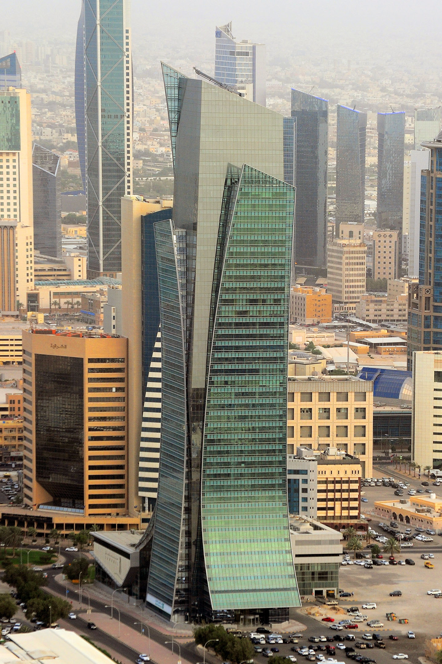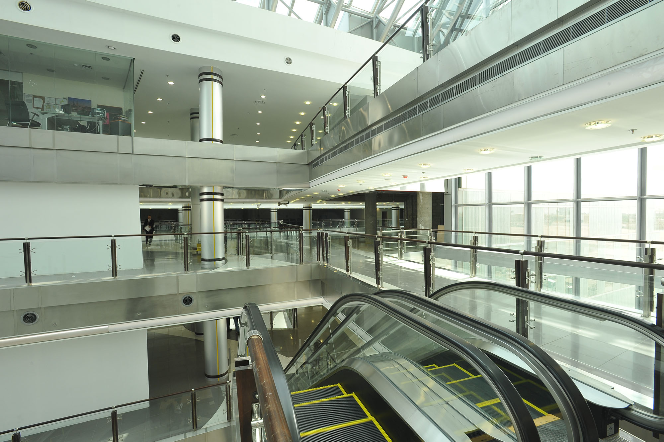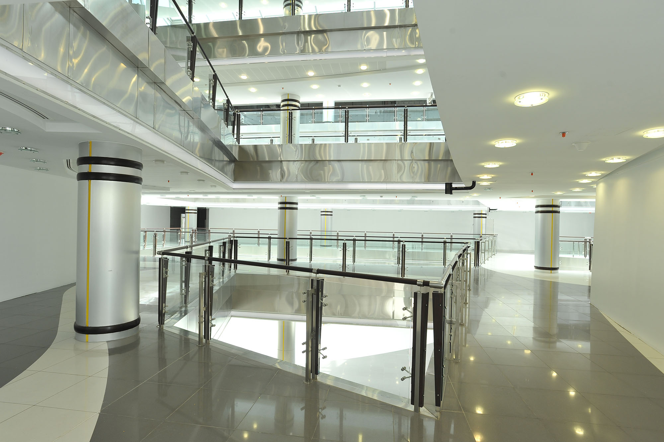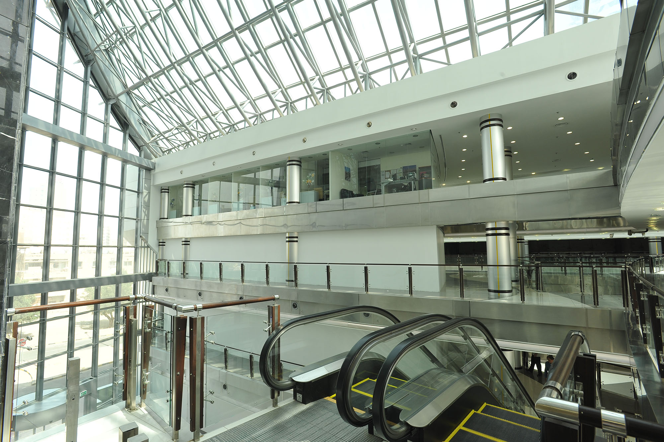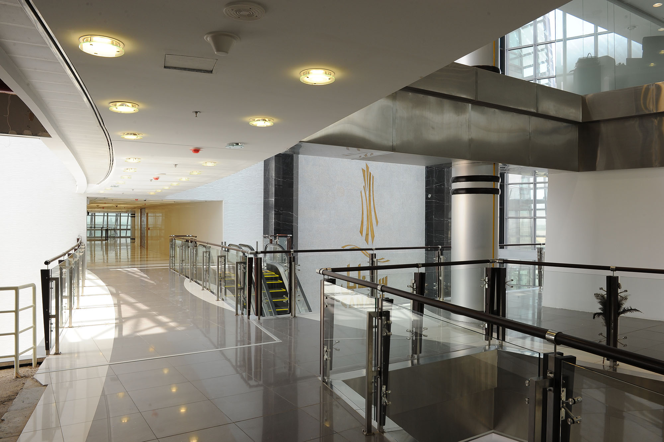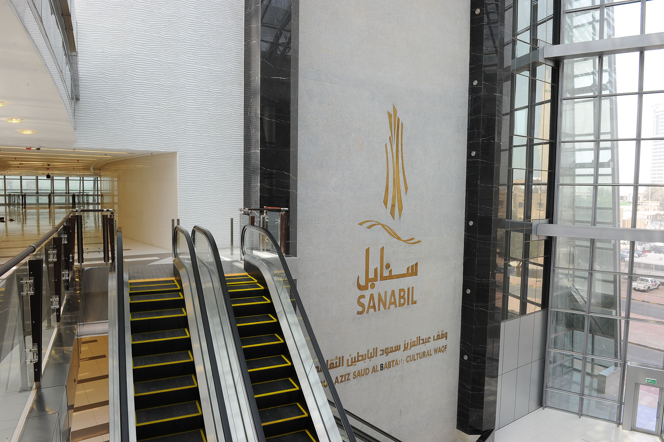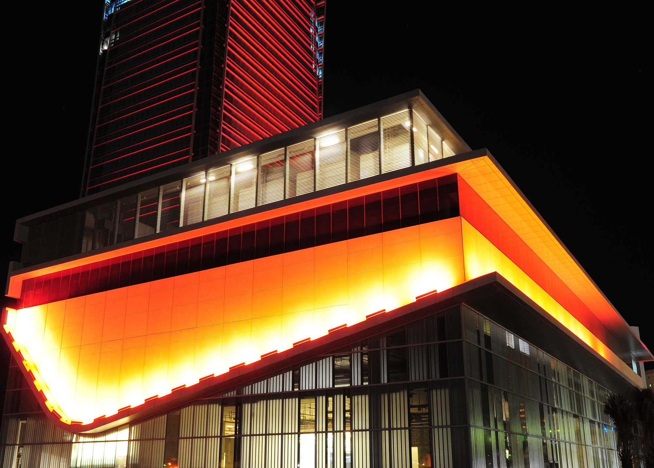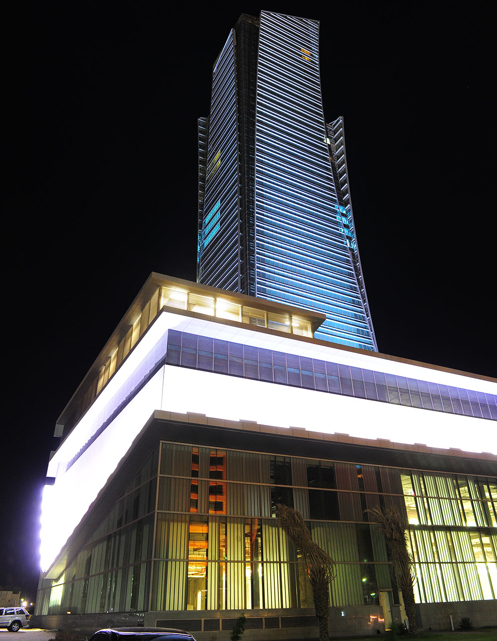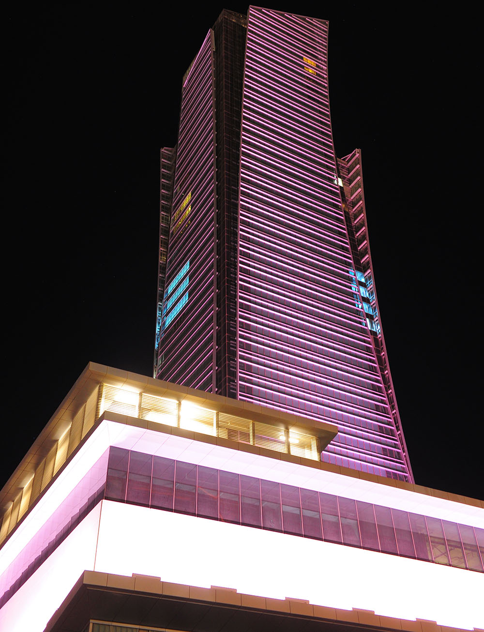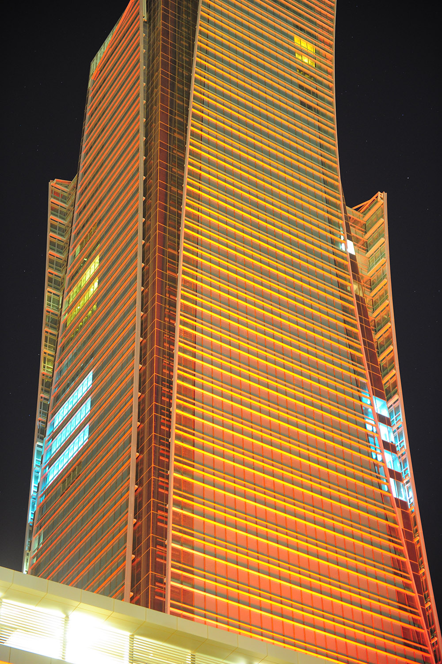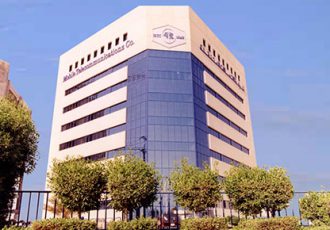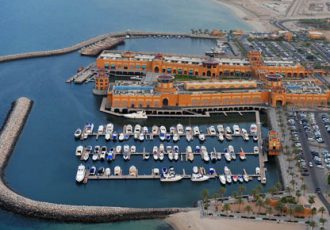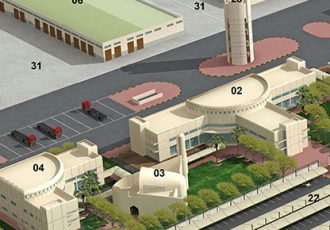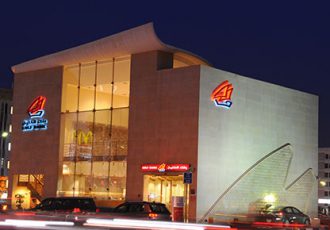The Project entailed the design and the construction of a 41 storey landmark tower complex, philosophically symbolic of the Palm Tree, with an exterior envelope which is characterised by curvilinear curtain walls.
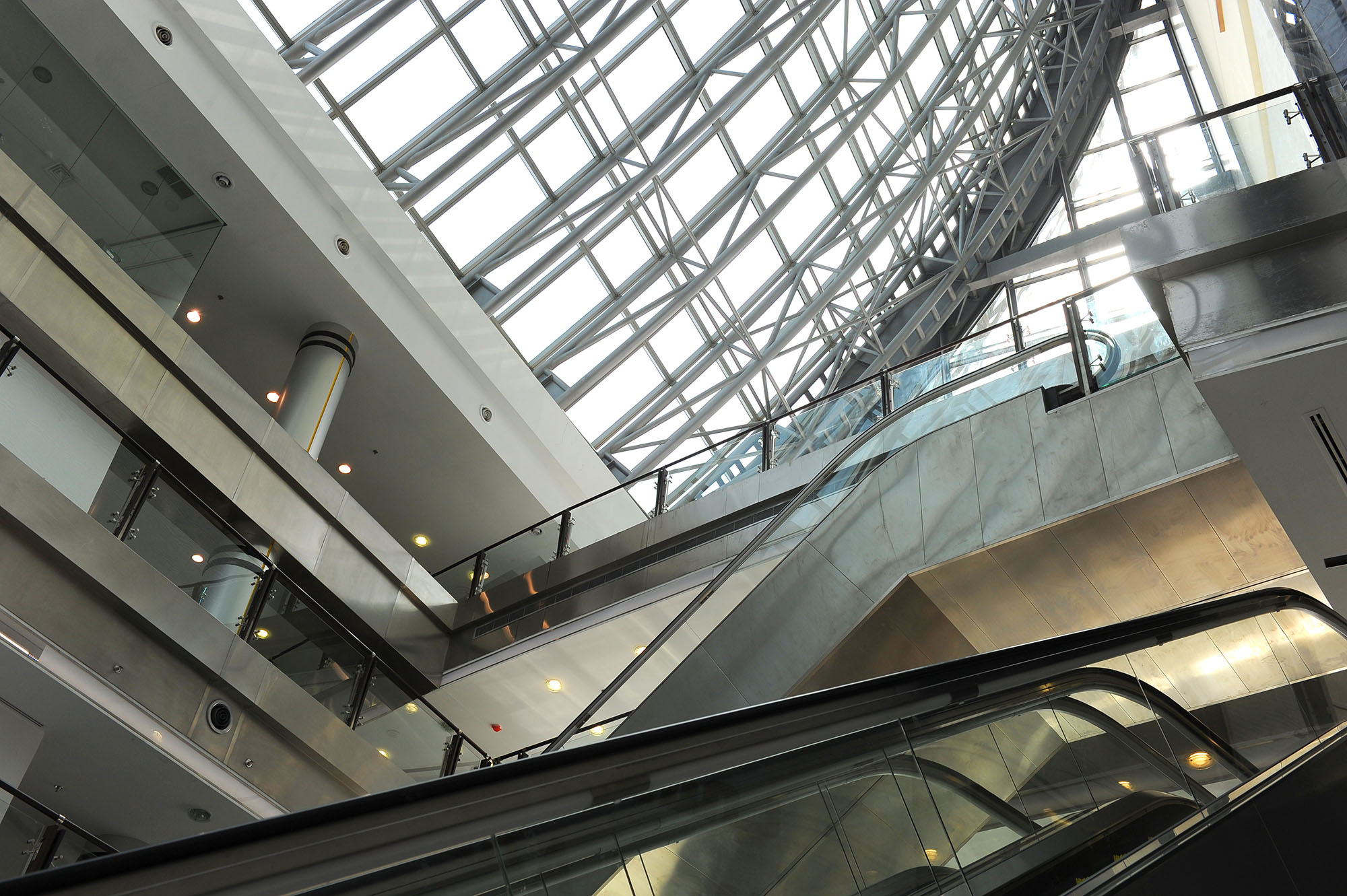
Sanabil Tower
Full Architectural/Engineering Design and Construction SupervisionLocation
Client
Abdul Aziz Al Babtain
Services
Full Architectural/Engineering Design and Construction Supervision
Cost
KD 21.5 million
Data
Gross AreaOfficesParking : ::51,000 m226,000 m2120 cars
Status
Completed 2010
Associate
NBBJ, U.S.A
The project components include:
- Two basement car parks for 120 car parking spaces and services.
- Commercial outlets area of 9,000 m2 located on ground floor and two mezzanine levels.
- Mechanical and service areas are located in the two basements, mezzanine level and on the 8th, 19th, 30th and 41st floors.
Architectural concept and lead design was carried out by NBBJ of USA, with Gulf Consult responsible for detailed architecture, all engineering design and full construction supervision.


