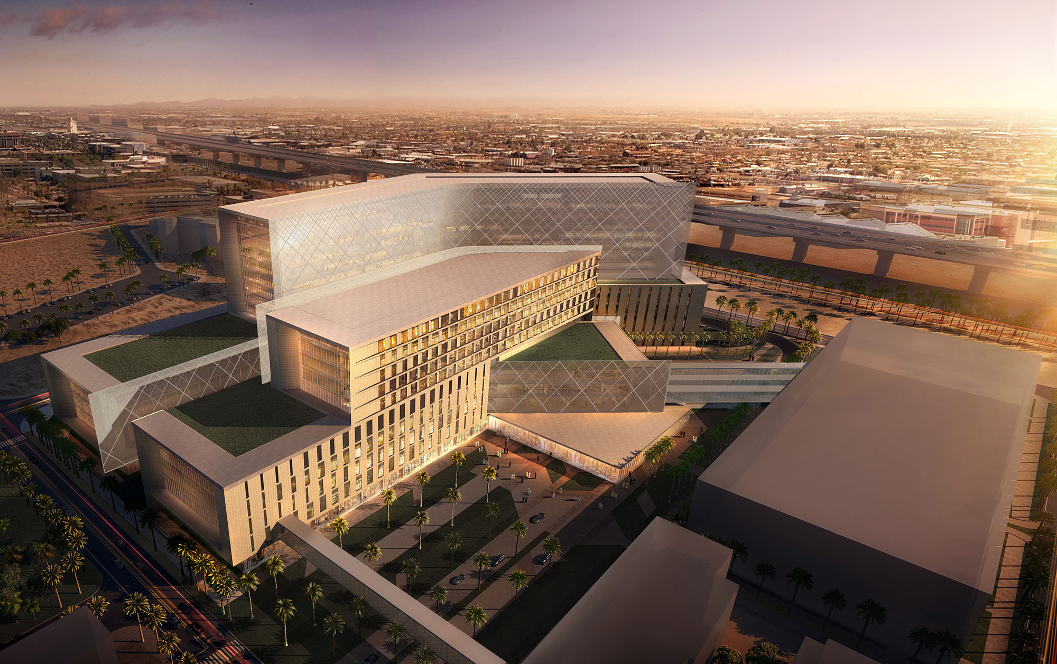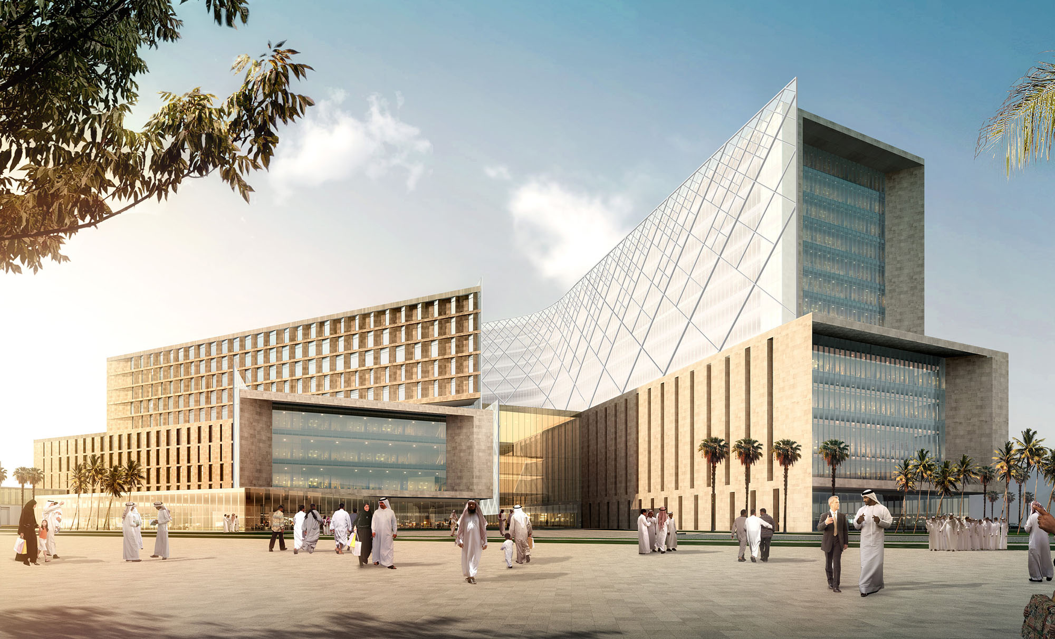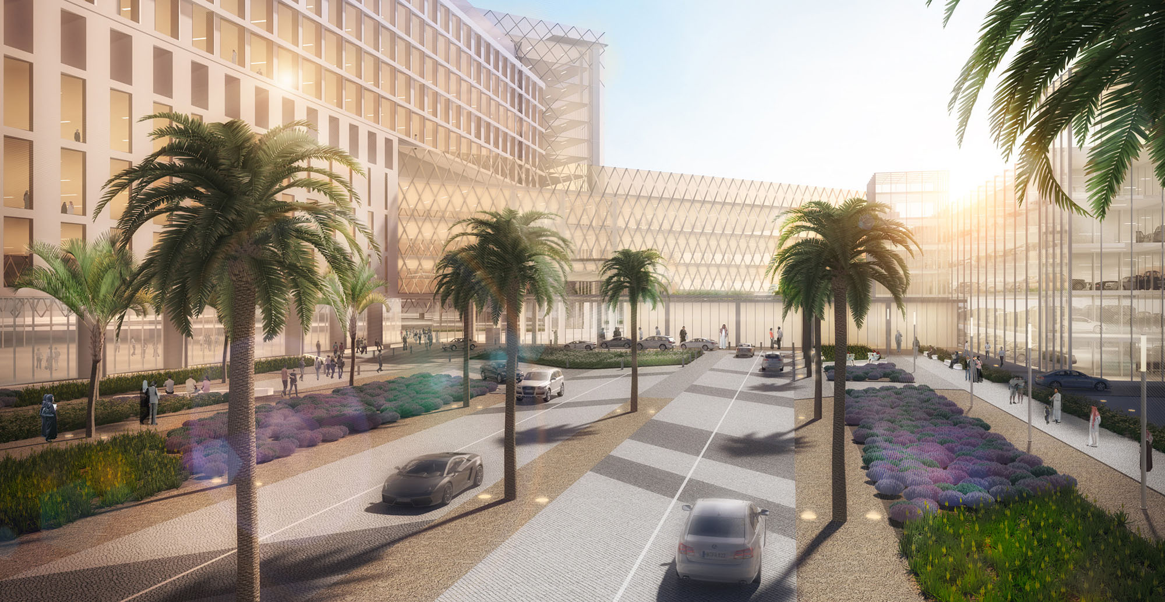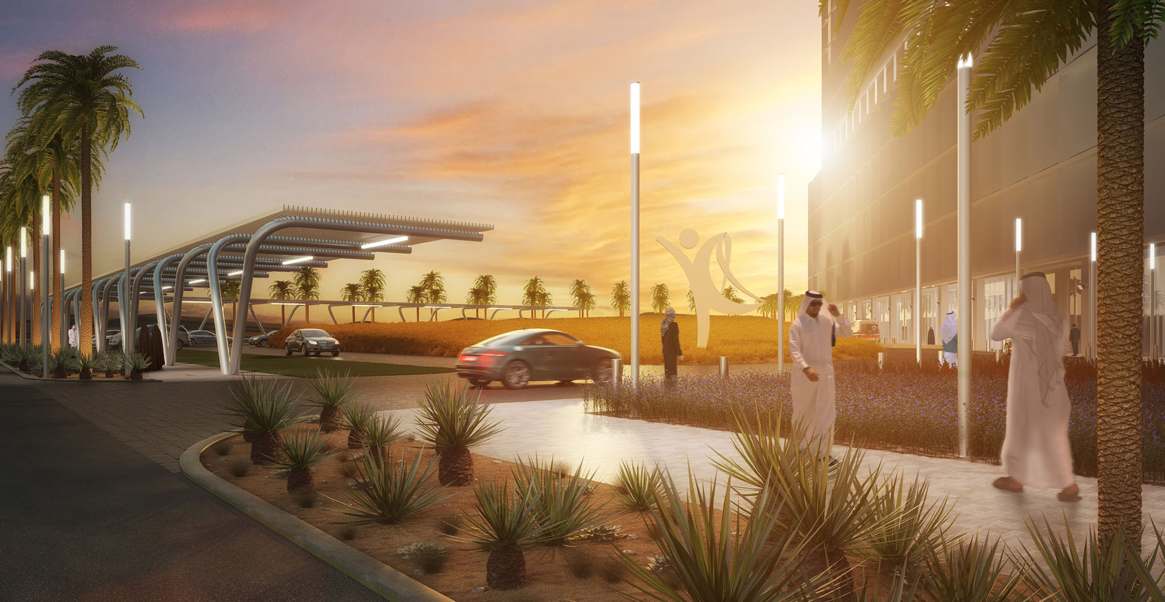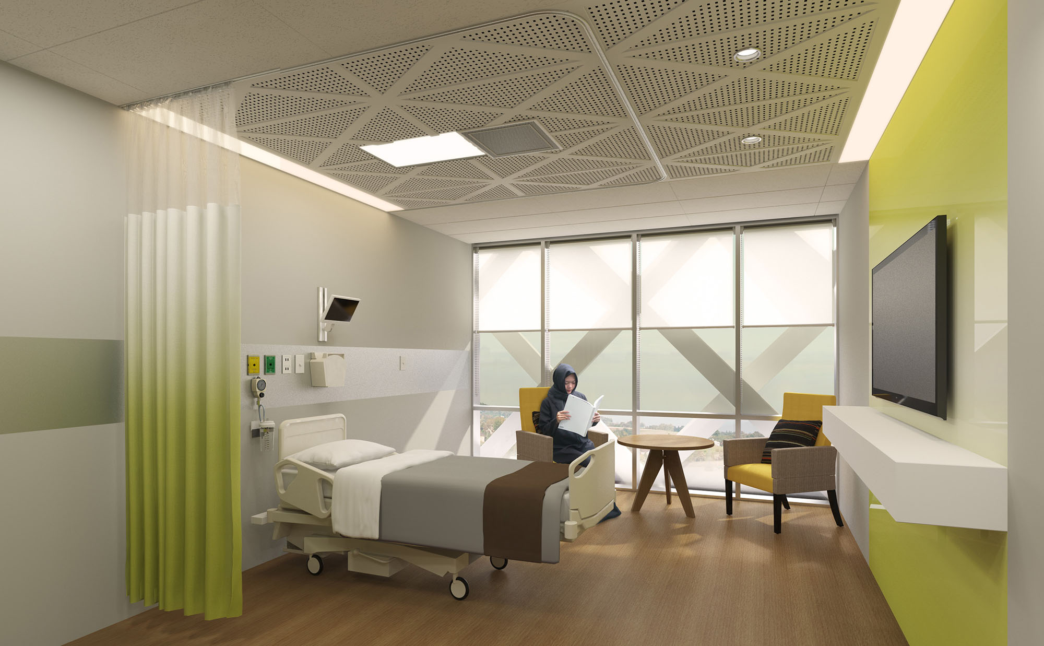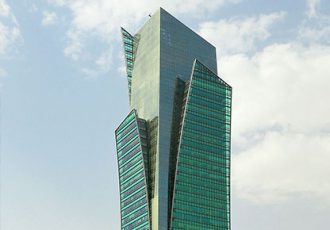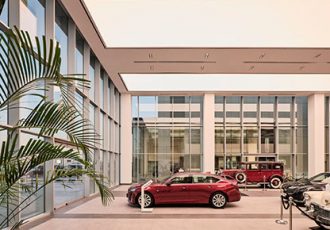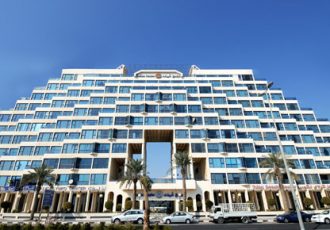Alghanim International on behalf of Ministry of Health has commissioned NBBJ and Gulf Consult to undertake the design of the Kuwait Cancer Center. This project will be located adjacent to the Makki Jumma and Behbehani Hospital for Medical Oncology facilities within the Al-Sabah Medical District, between Jamal Abdul Nasser Street and Al-Jahra Road.
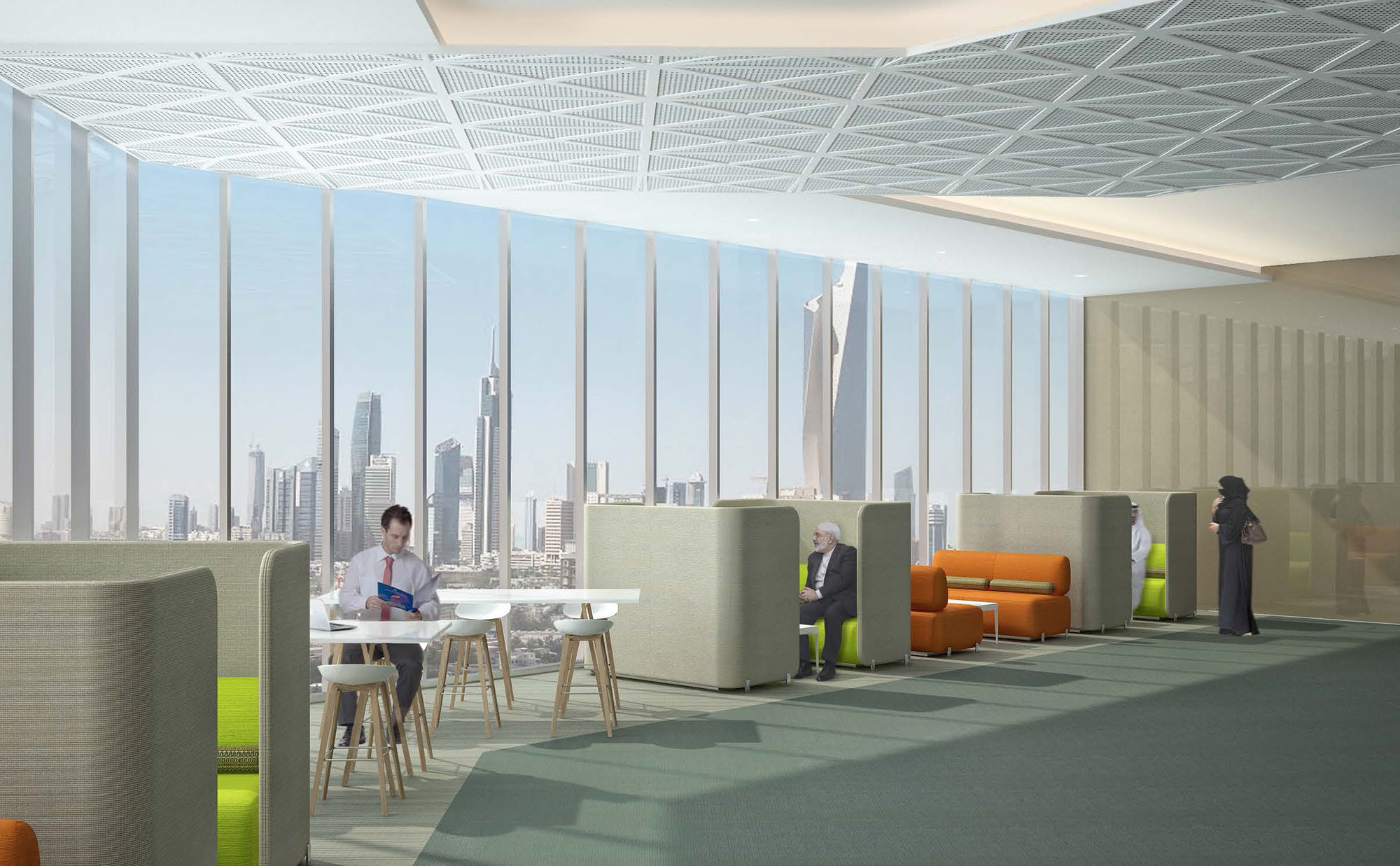
Kuwait Cancer Center
Architectural/Engineering DesignLocation
Client
Alghanim International on behalf of the Ministry of Health
Services
Architectural/Engineering Design
Cost
KD 173.0 million
Data
Hospital buildingCarparkNutrition and LaundryTotal built area : :::214,607 m270,635 m24,081 m2289,323 m2
Status
Ongoing
Associate
NBBJ, U.S.A
The new 618 bed facility will be built to the most cutting-edge health care specifications in order to maximize patient recovery and medical staff performance. The 12 story building includes all relevant departments essential to a state-on-the-art cancer treatment facility including radiology, surgery, laboratories, pharmacy, physiotherapy, and psychology clinics.
The building also incorporates inpatient and outpatient facilities. The outpatient functions are zoned in the west building – closest to the building entry and the 2,000 car parking garage for easy access. Horizontal connections allow direct access to imaging and interventional functions in the east building. Inpatient beds are located in the east side of the building.
The design considers environmental aspects, and aims to achieve highest eco-friendly standards. The sustainability of the interior design relies on natural light, views, and selection of materials. The plants selected are low water use plants. Green roof areas have also been created, LED lighting will be used, and sustainable wood products and recycled materials will also be used to help reduce the environmental foot print.


