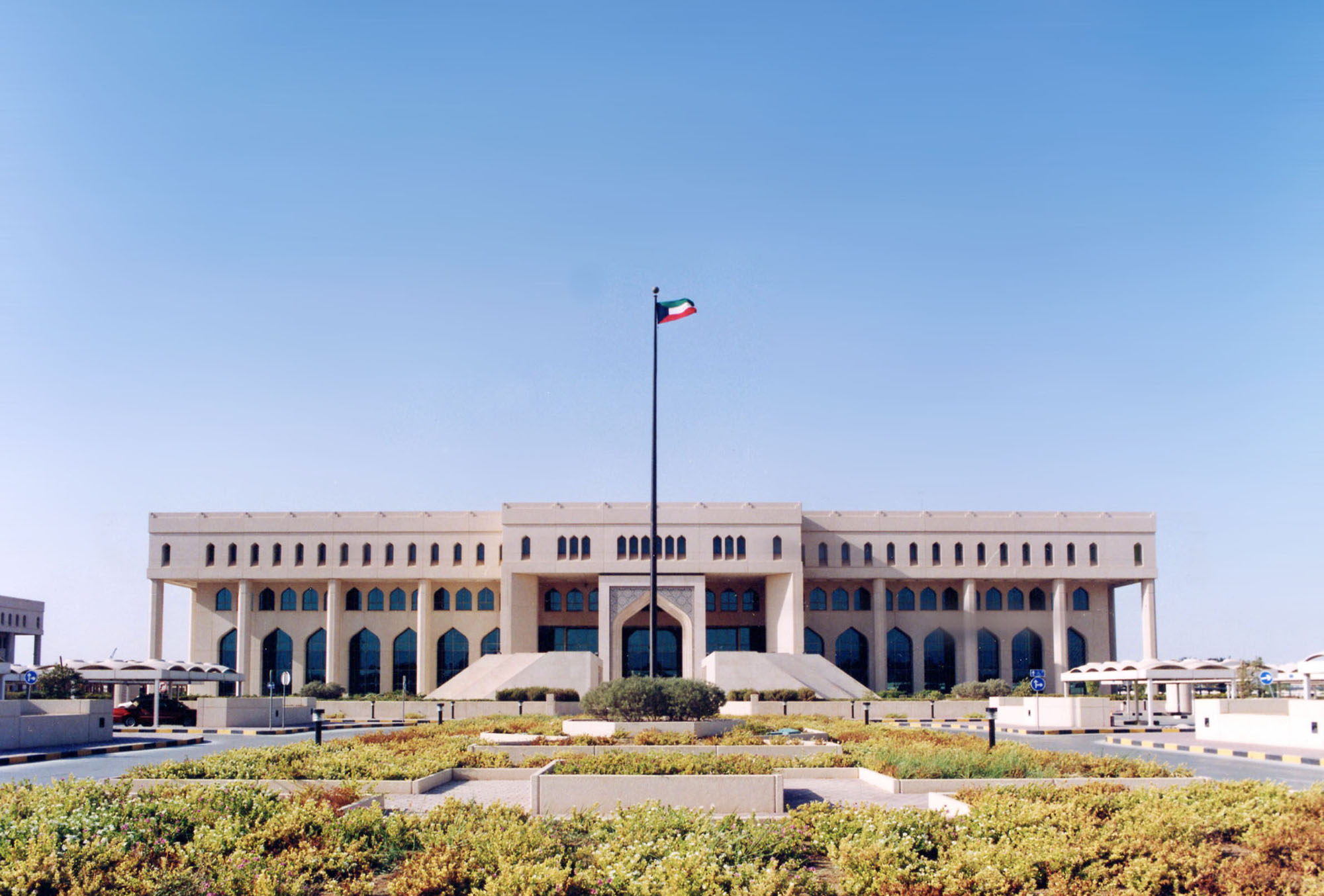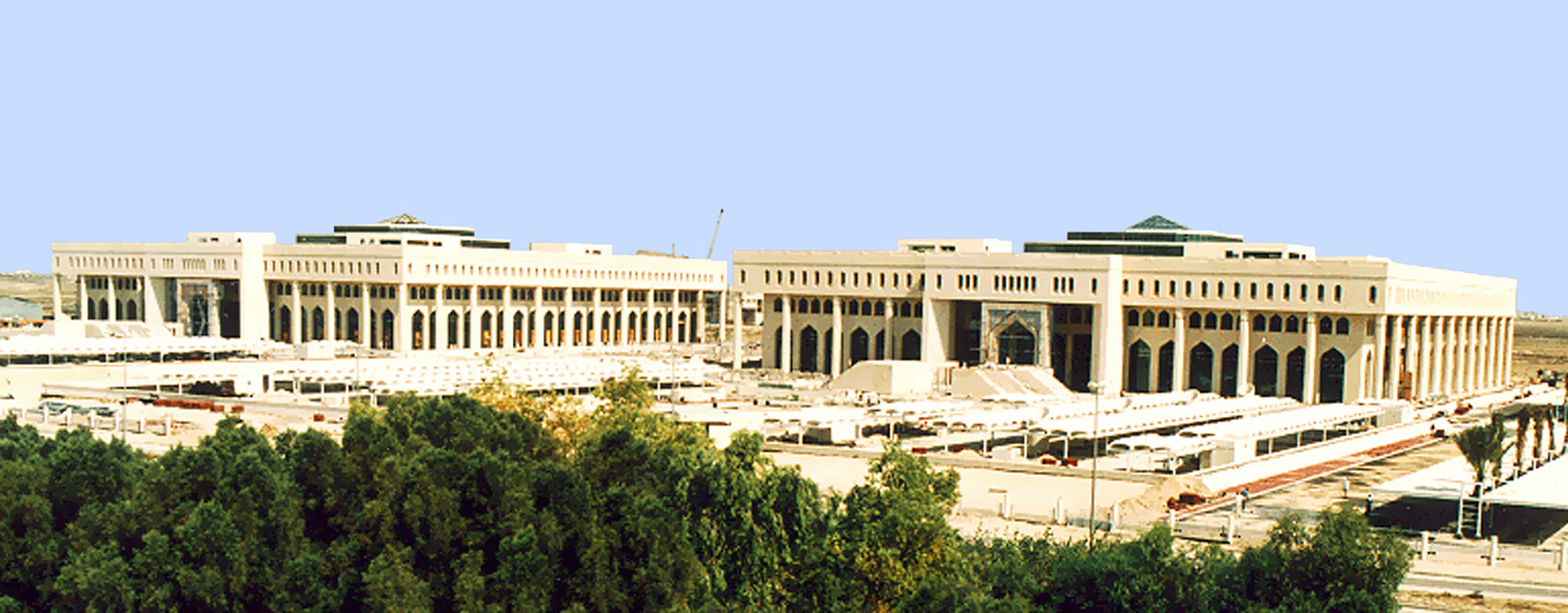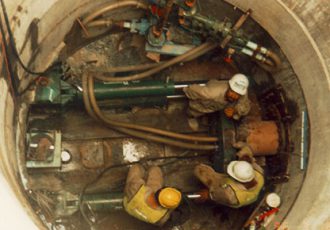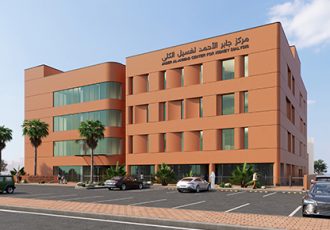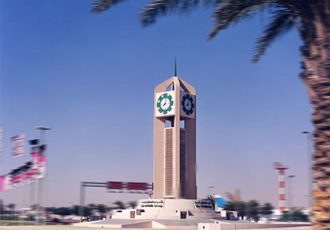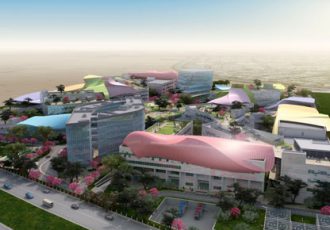The buildings house two of the largest Ministries employing over 2,850 personnel. The project was designed as two separate identical buildings, connected by landscaped gardens and sharing the underground central plant service facilities.
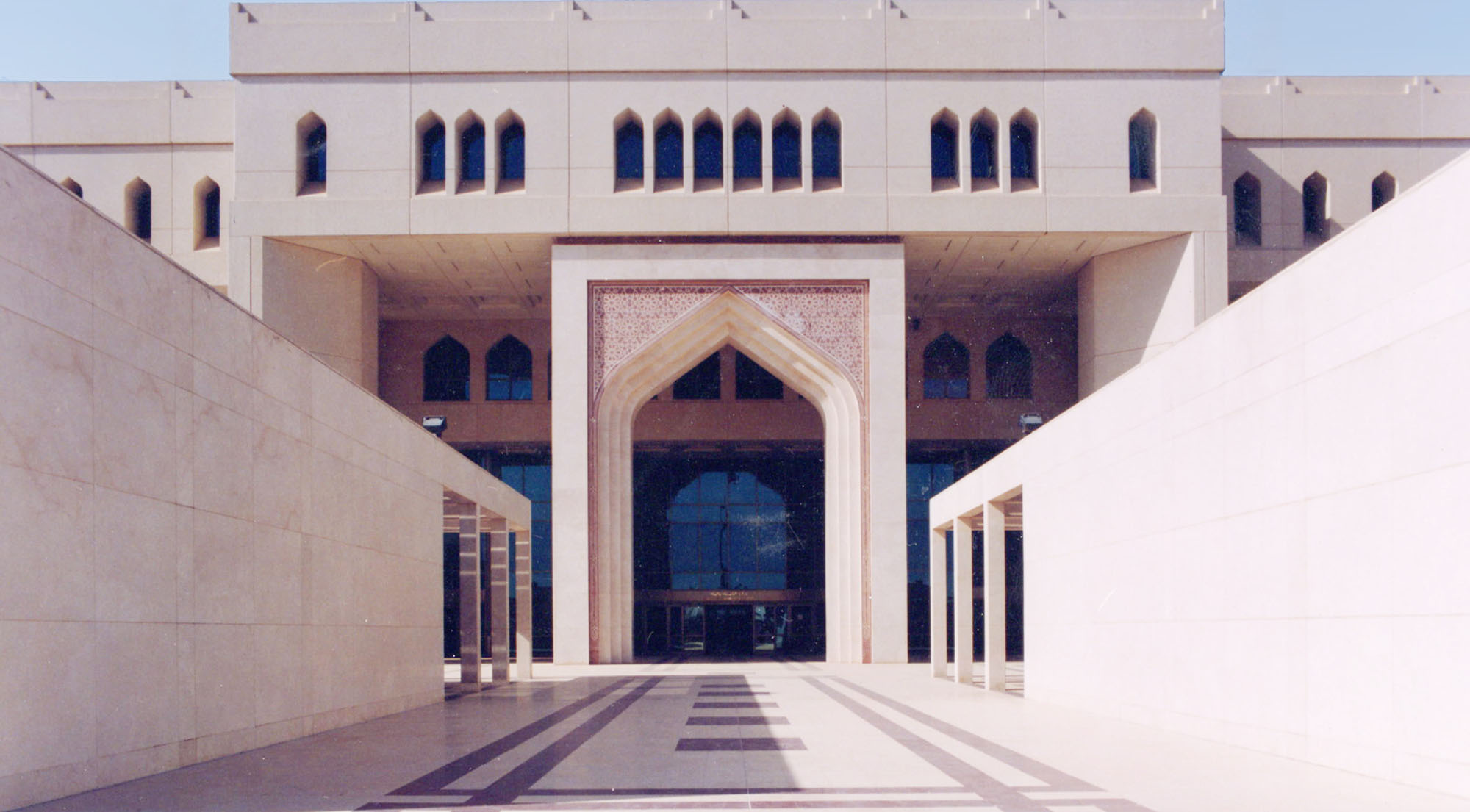
MPW / MEW Headquarters
Design Review and Construction SupervisionLocation
Client
Ministry of Public Works
Services
Design Review and Construction Supervision
Cost
KD 32.0 million
Data
Office spaceOffice spacePopulation MPWPopulation MEWParking : ::::MPW 49,030 m2MEW 49,030 m21,5501,3402125 cars
Status
Completed 1997
Associate
None
Underground and surface car parks can accommodate over 2,125 cars in a landscaped setting containing over 300 date palms and 10,000 shrubs.
Work had commenced on construction immediately before the invasion. Following liberation, Gulf Consult undertook a full review of the project design, and carried out redesign of the electrical and mechanical services, structural design and landscaping.
Subsequently Gulf Consult was responsible for supervision of the construction of the project over a three year programme.
The basement of the project is designed as a shelter of Class C-6.


