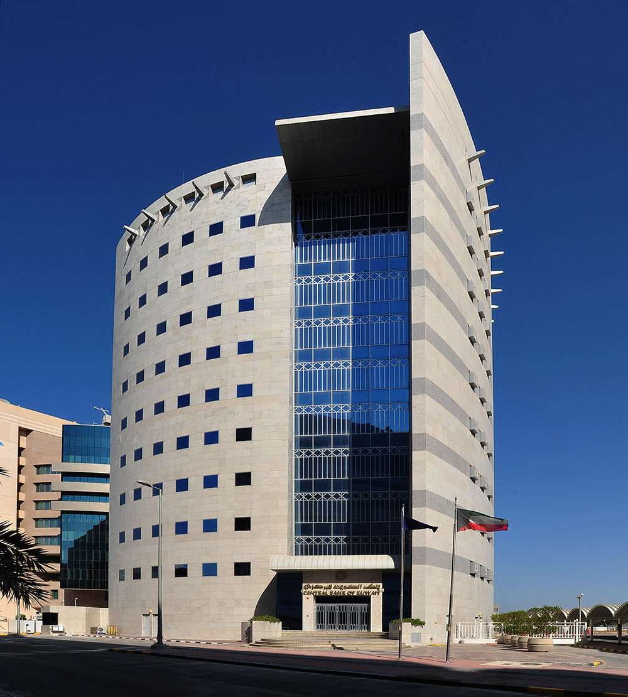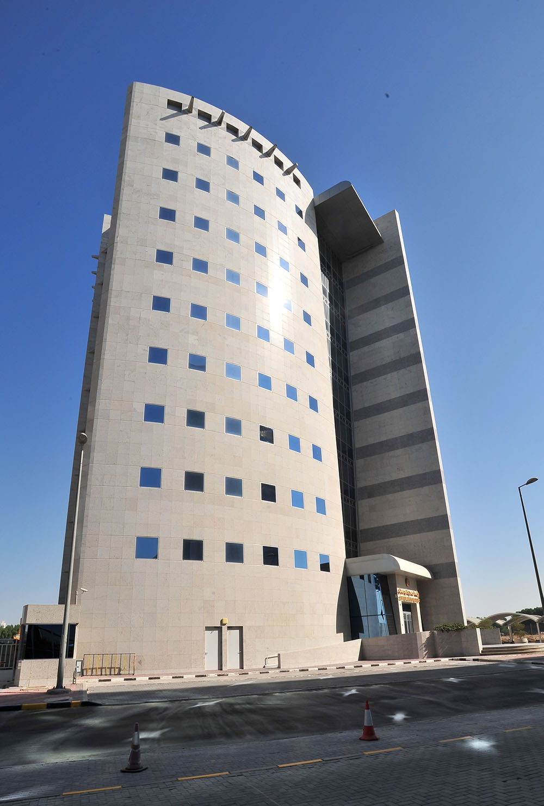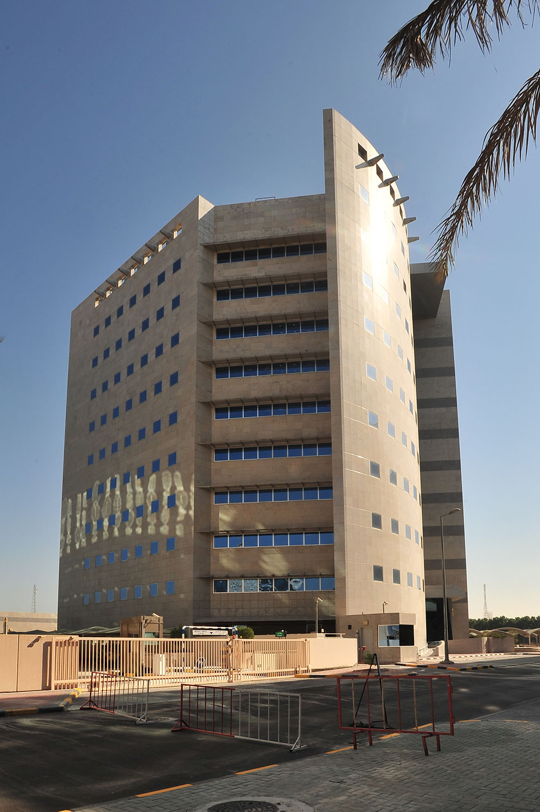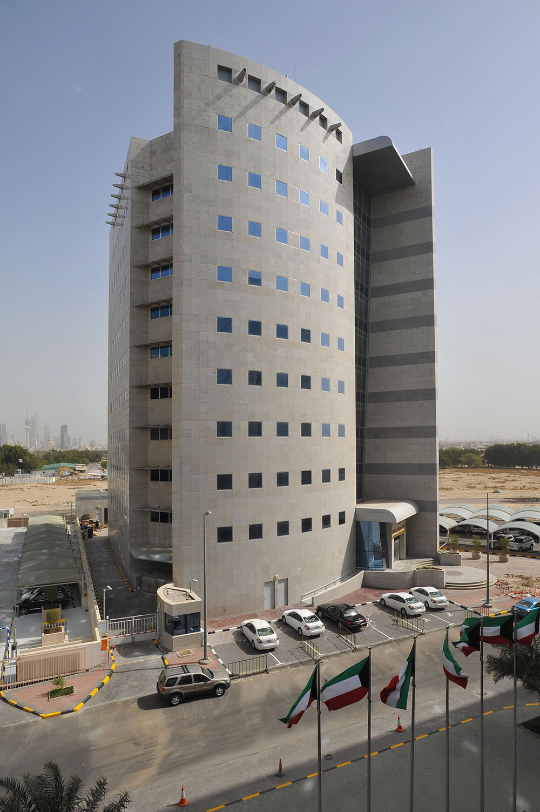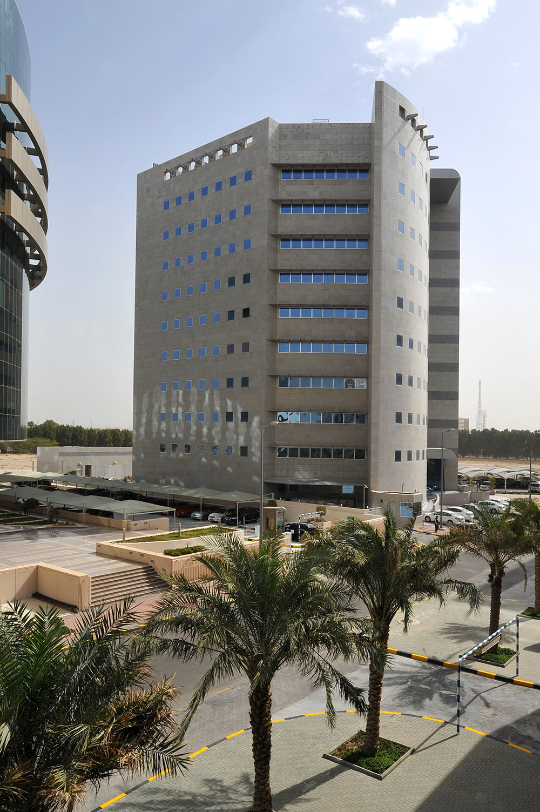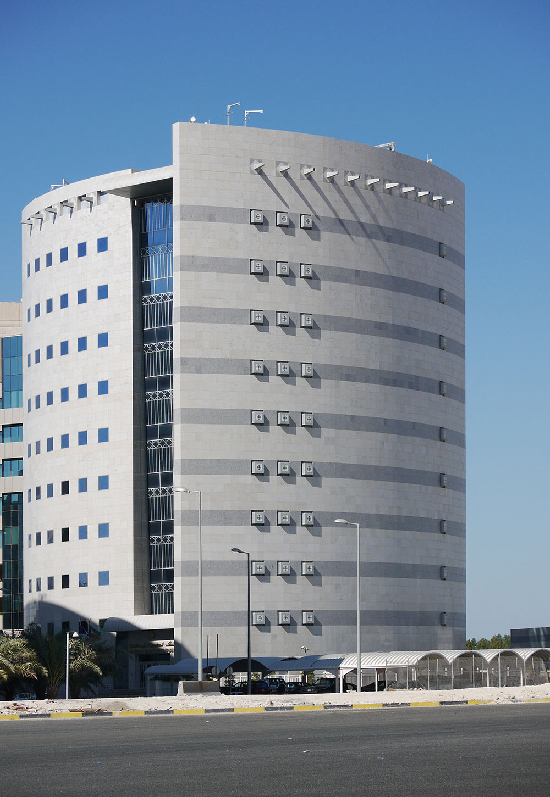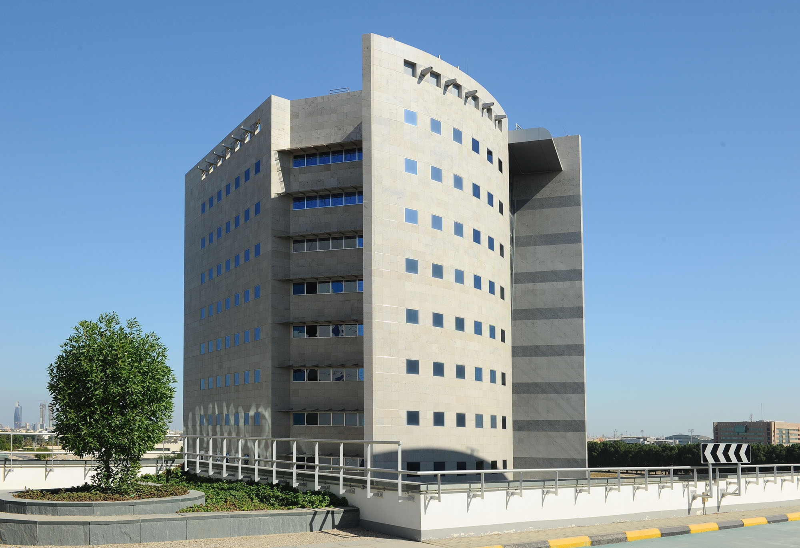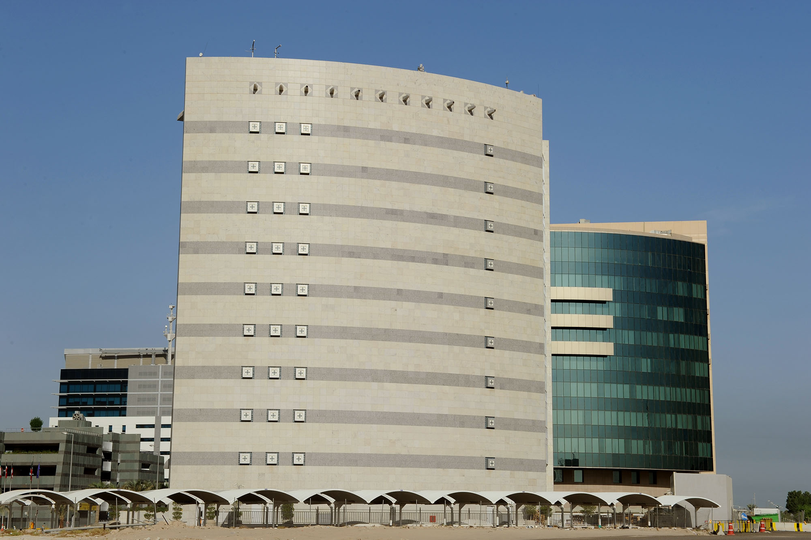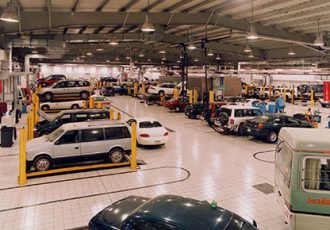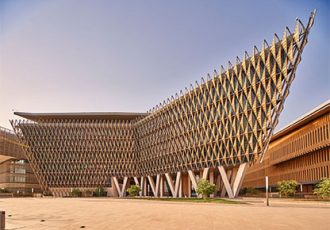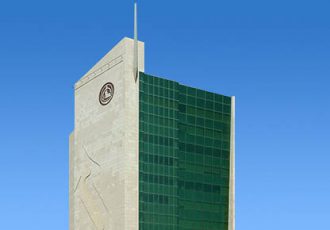This building serves as a back-up and support facility for the main offices of the Central Bank of Kuwait (CBK).
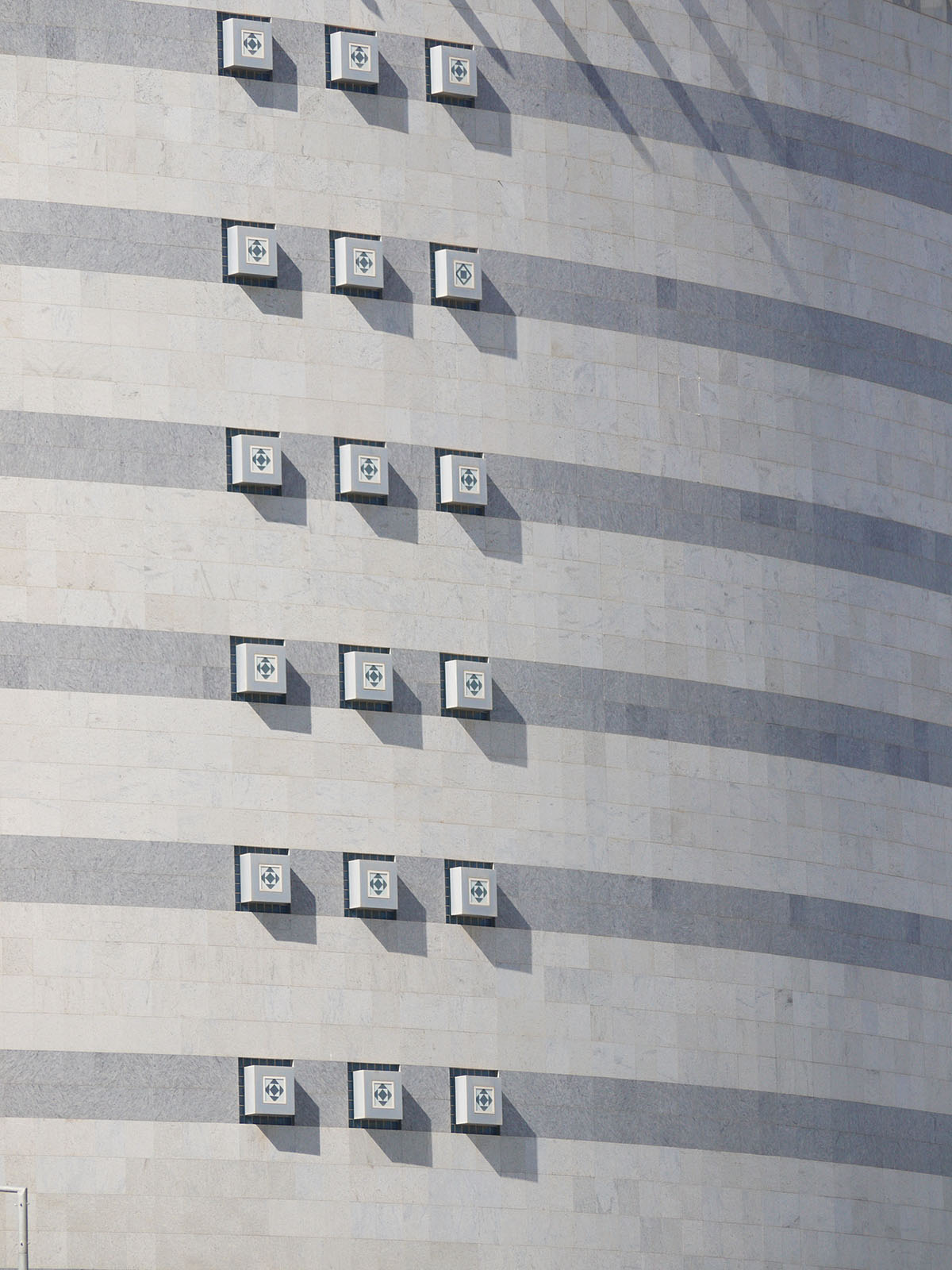
Central Bank of Kuwait Back up Office
Architectural/Engineering Design(including FF & E) and Construction SupervisionLocation
Client
Central Bank of Kuwait
Services
Architectural/Engineering Design(including FF & E) and Construction Supervision
Cost
KD 3.5 million
Data
10 storied building of 12,500 m2 housing the main Central Bank archives, storage, printing press and emergency support facilities
Status
Completed 2008
Associate
None
It houses the Bank’s central archives and storage areas (4 floors) and accommodates sufficient staff of all CBK departments to allow the Bank to function in the event of an emergency.
A fully equipped printing press is located in the basement. The building has a suite of offices and accommodates a total staff of 350, including upper management.
The shape of the building has been determined by the unusual geometry of the site. The building comprises 10 storeys, with a footprint and typical floor area of 990 m2.
In addition, it has one basement, which occupies 100% of the site.


