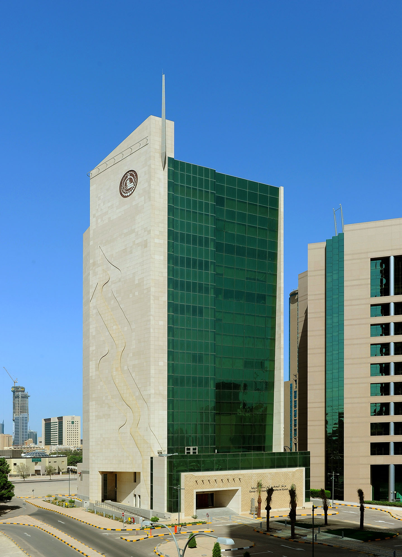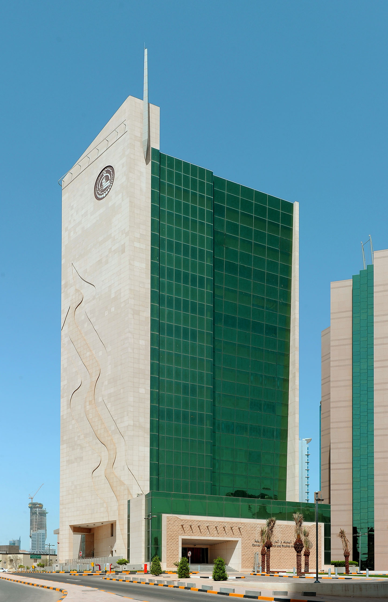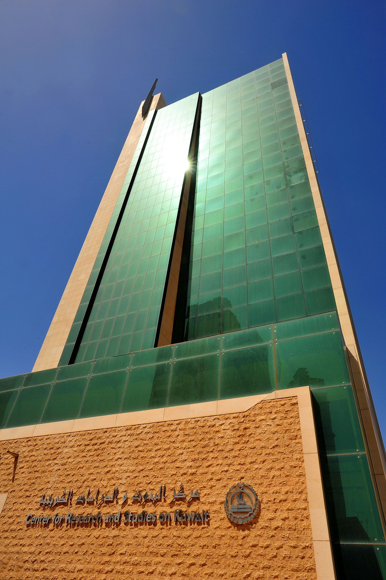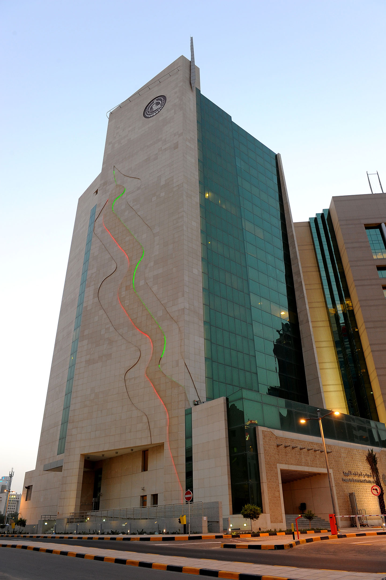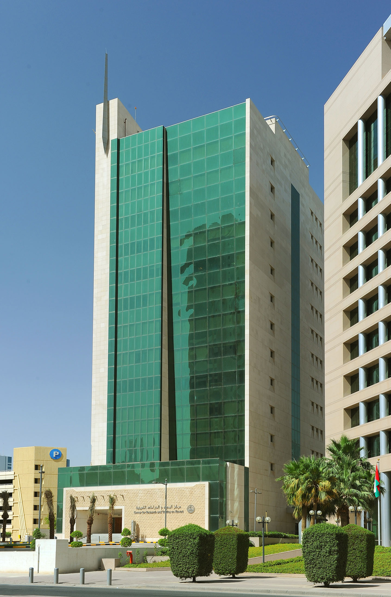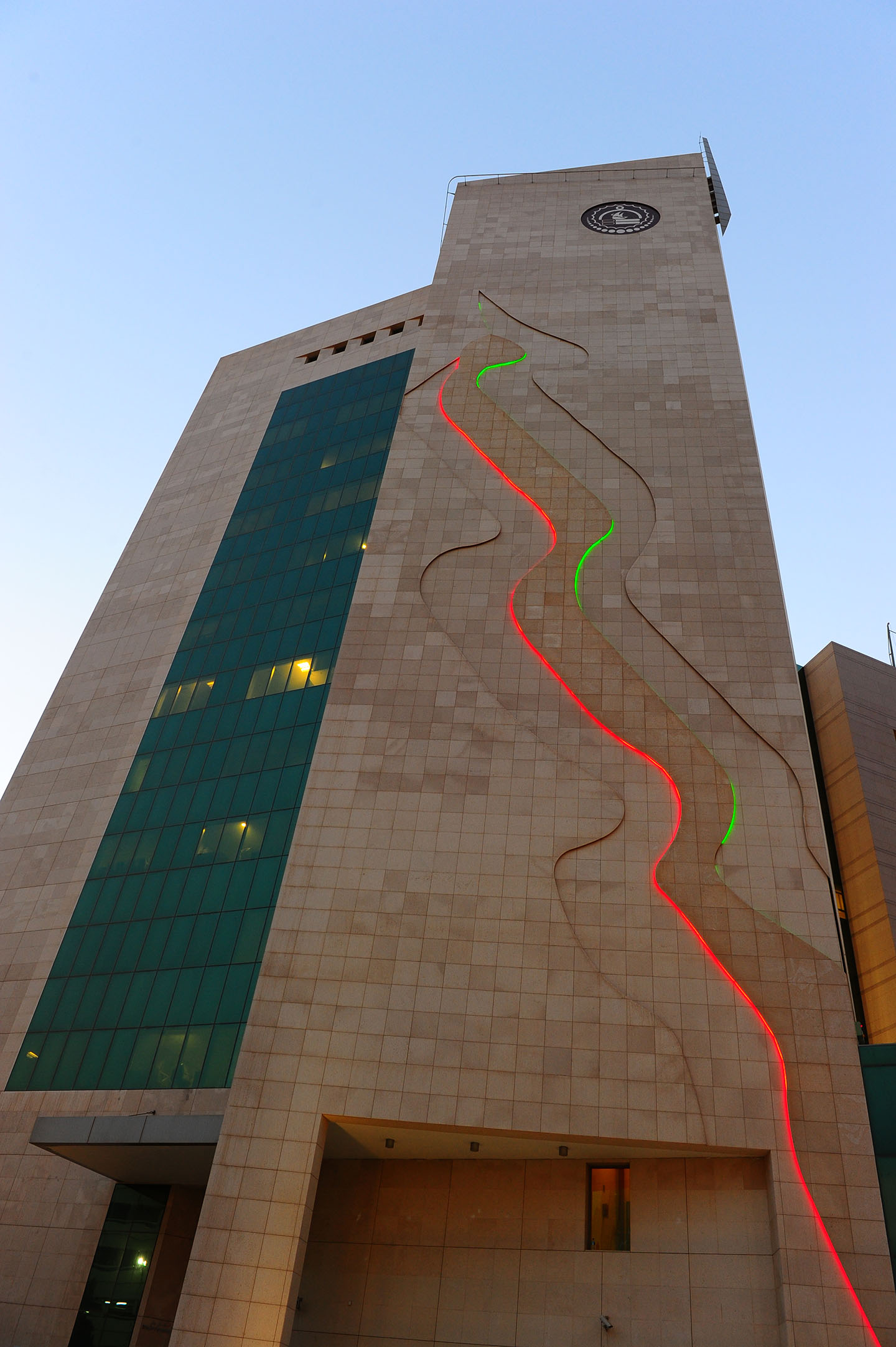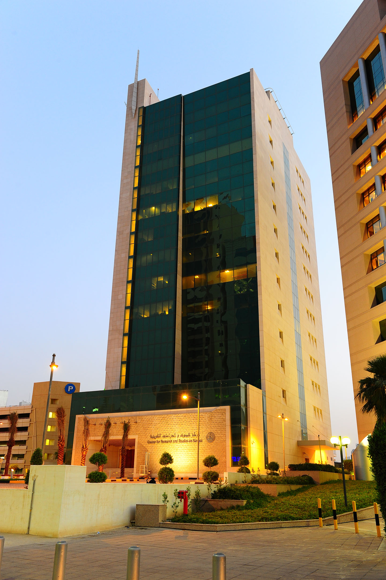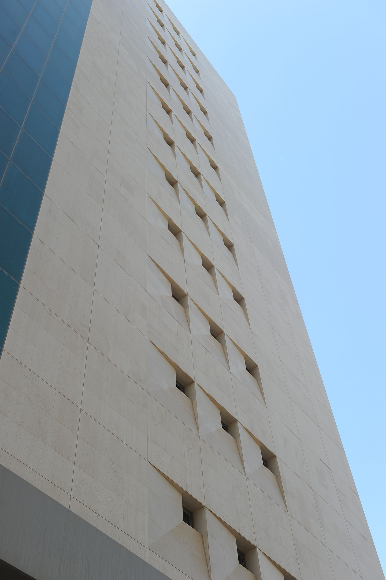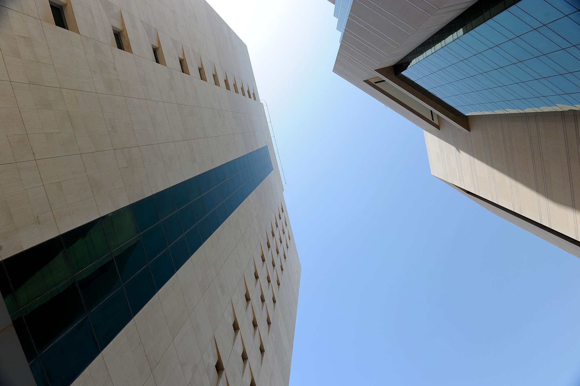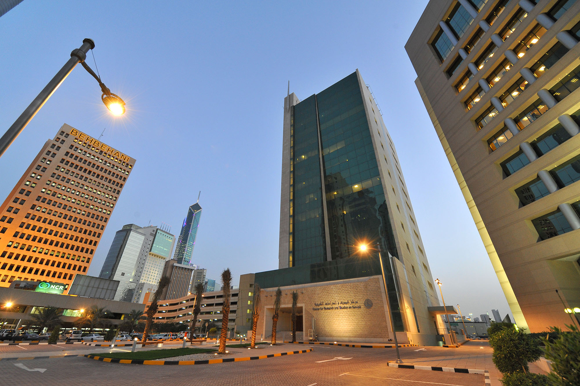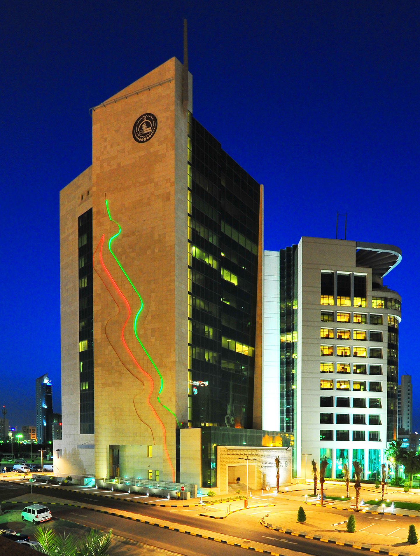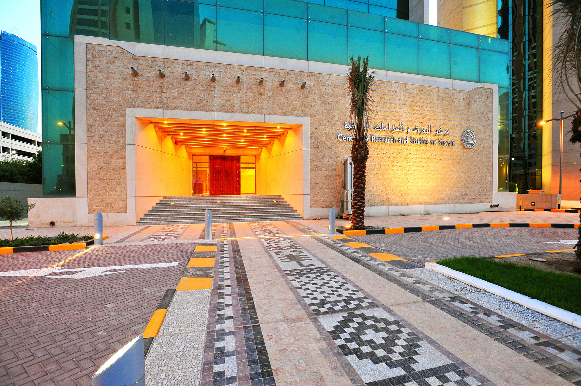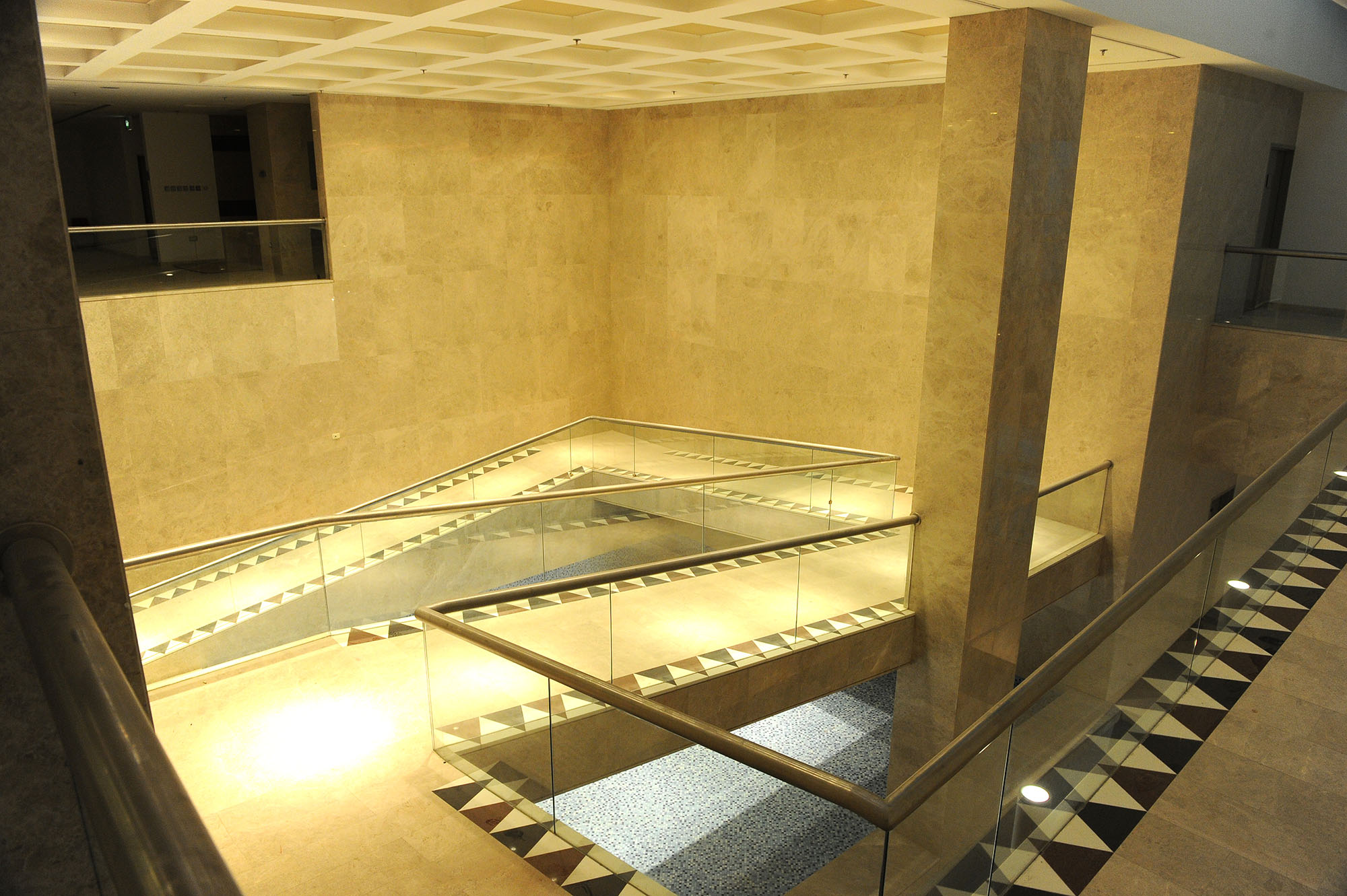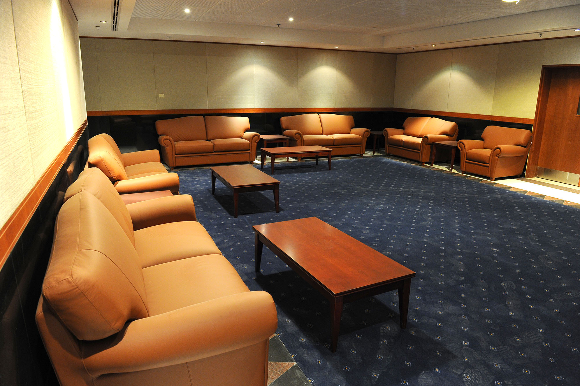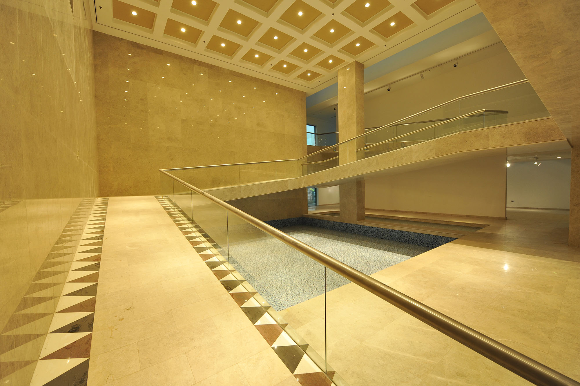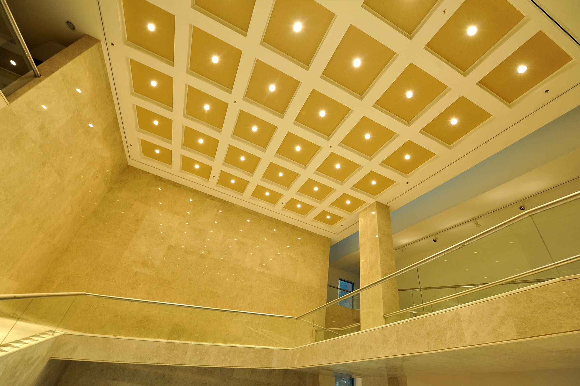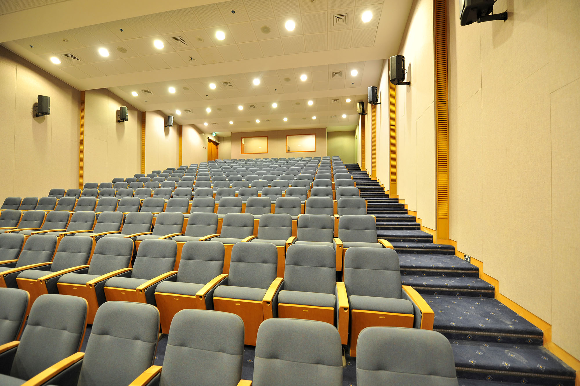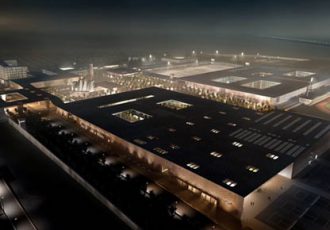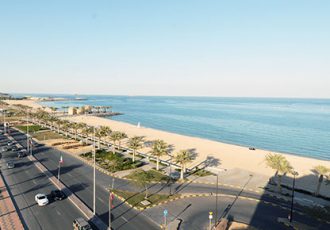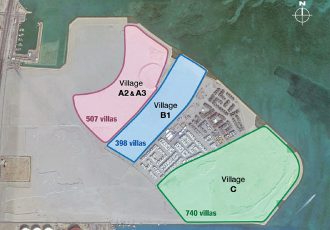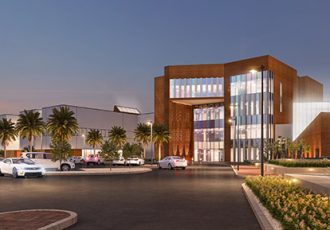The Center was developed on a 1,750 m2 site located in the Sharq area of Kuwait City. The Center will ultimately accommodate a staff of 154, including for the foreseeable future.
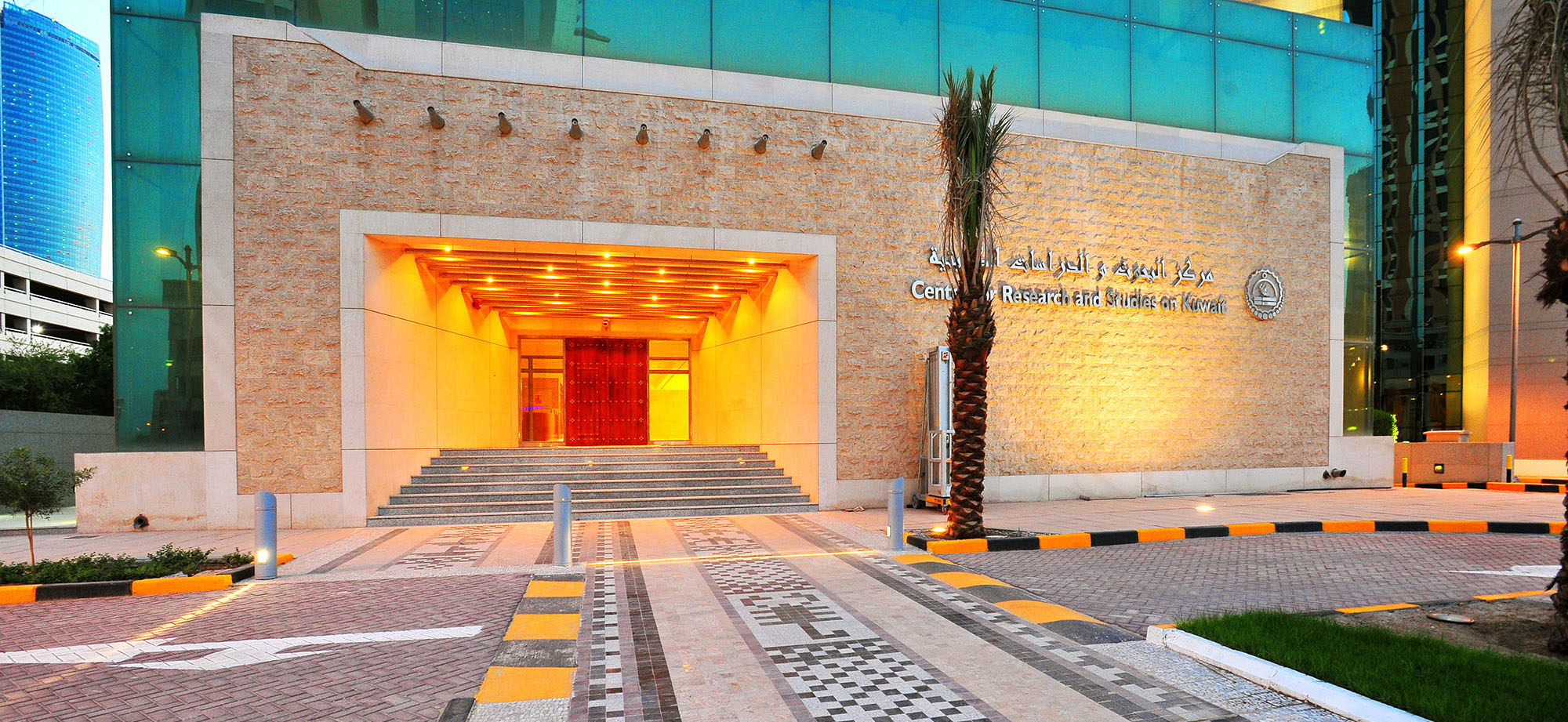
Center for Research and Studies on Kuwait
Architectural/Engineering Design and Construction SupervisionLocation
Services
Architectural/Engineering Design and Construction Supervision
Client
Ministry o Public Works for CRSK
Cost
KD. 4.0 million
Data
OfficesSite AreaFloorsGross Area : :::150 employees17,700 m212 floors 1,750 m2
Status
Completed 2015
Associate
Arab Engineers
In addition to staff offices and related support provisions, other special functional areas have been accommodated. These include the Chairman’s Suite and Executive Offices, VIP and Pre-function Lounges, Diwaniya, 300 seat full facility Auditorium, Library, Exhibition Hall and various secure Document Stage Facilities and Workshops.
The total gross area is about 18,000 m2, including two basements and one unoccupied shell floor provided as future expansion space.
Arab Engineers working in association with Gulf Consult, in the design and Construction Supervision.


