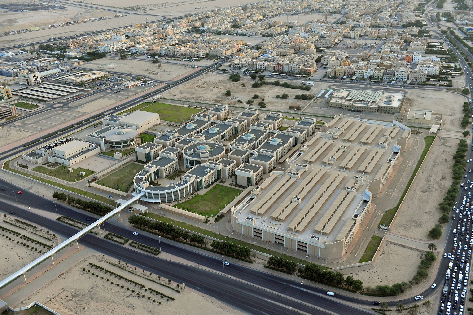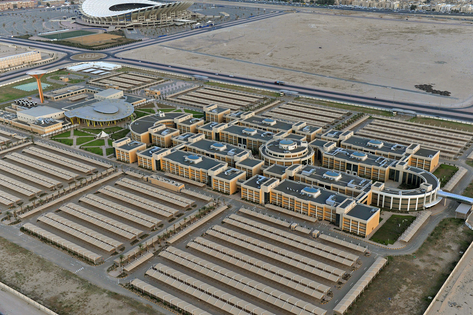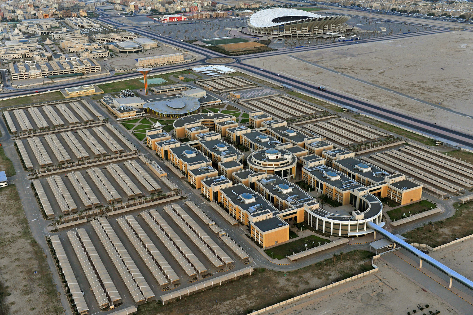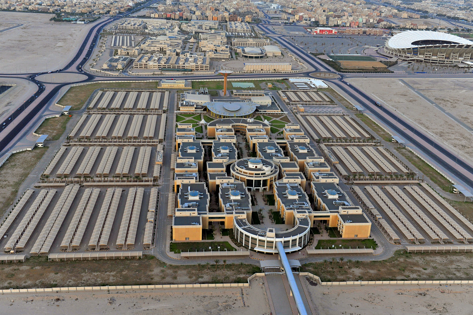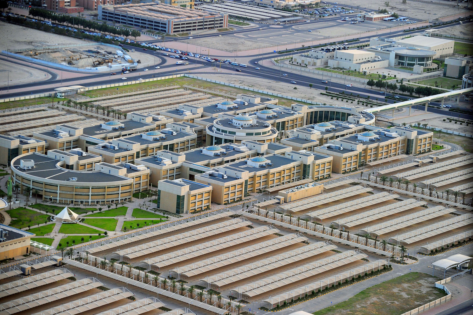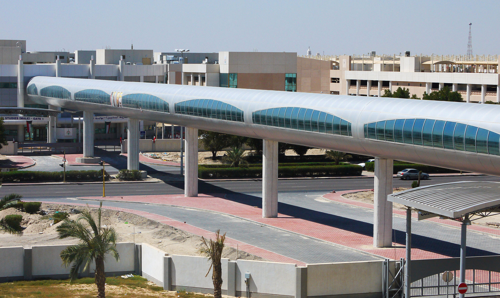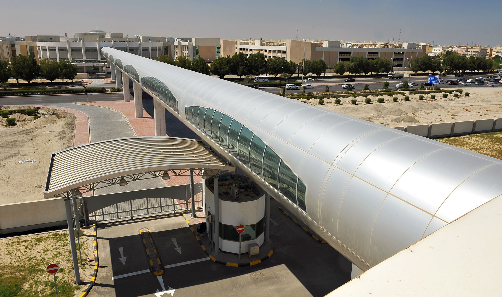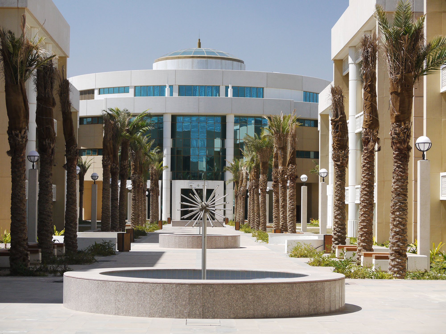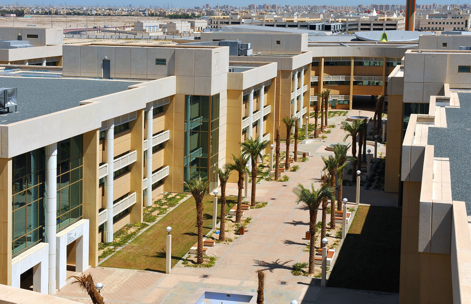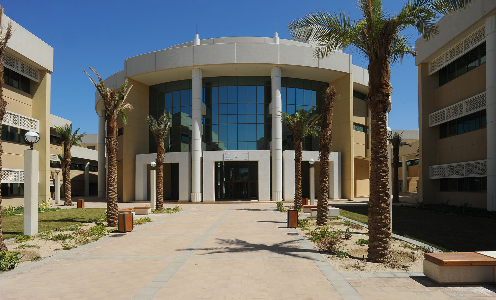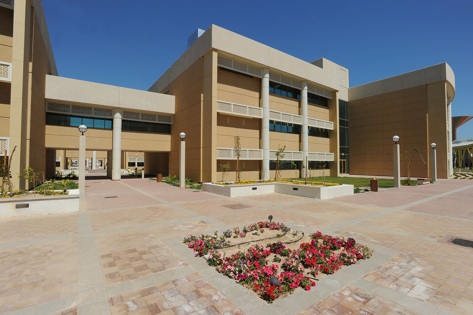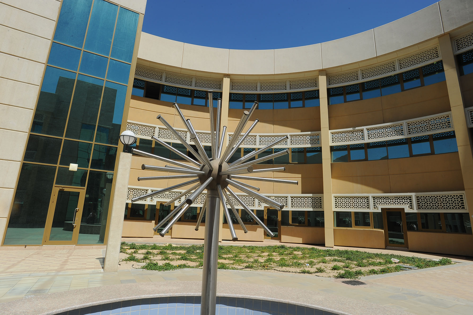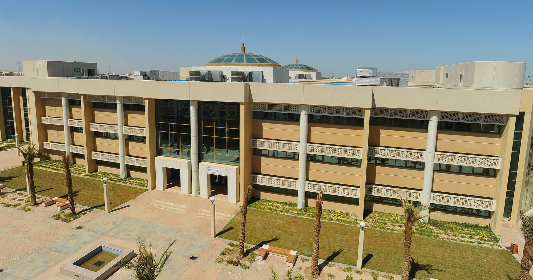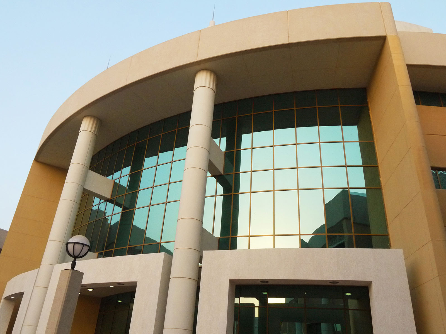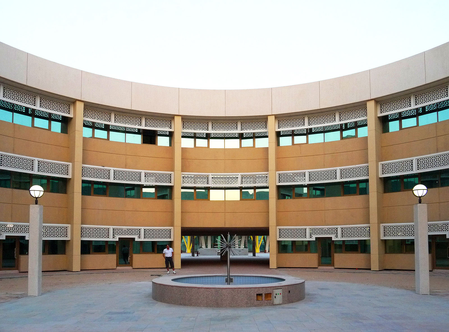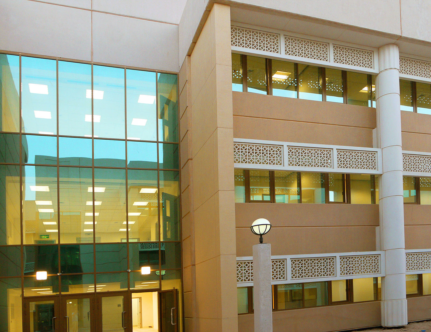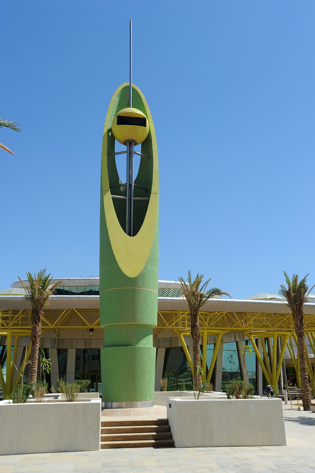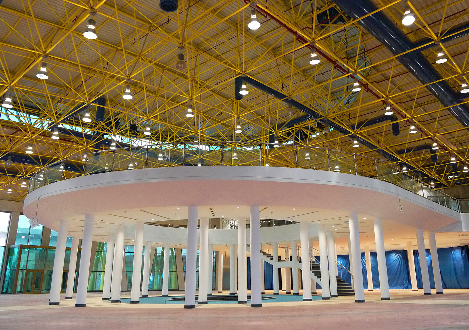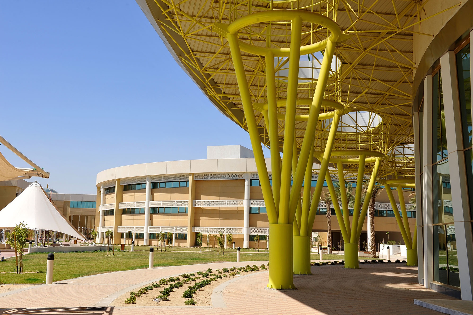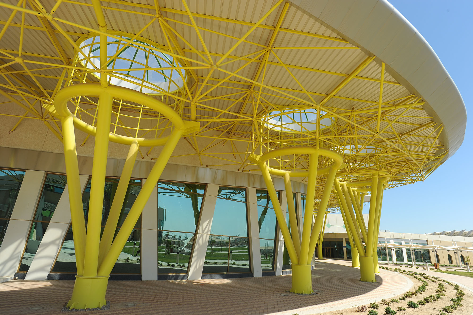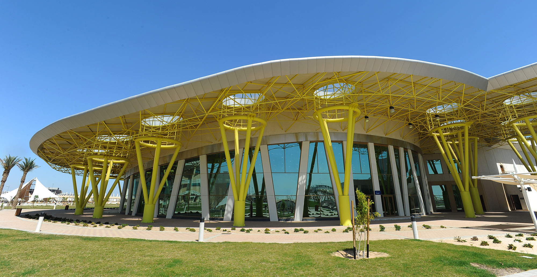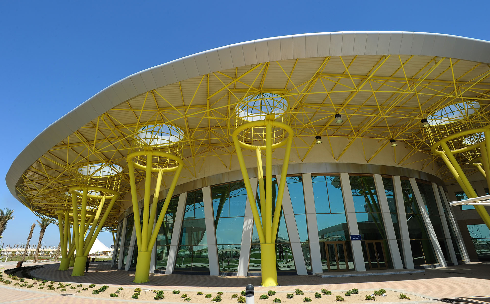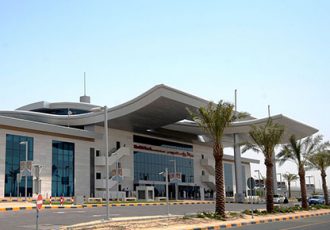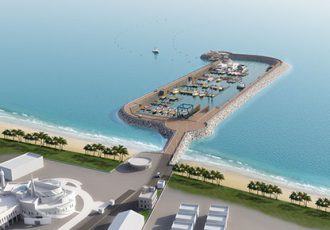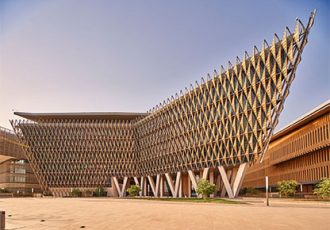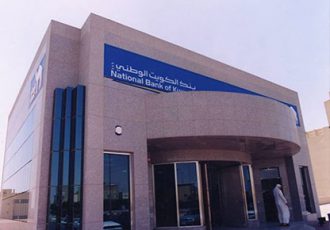Gulf Consult were commissioned by PAAET to create a Master Plan for a Male/Female Business Studies Campus to accommodate 10,750 students, by the year 2010.
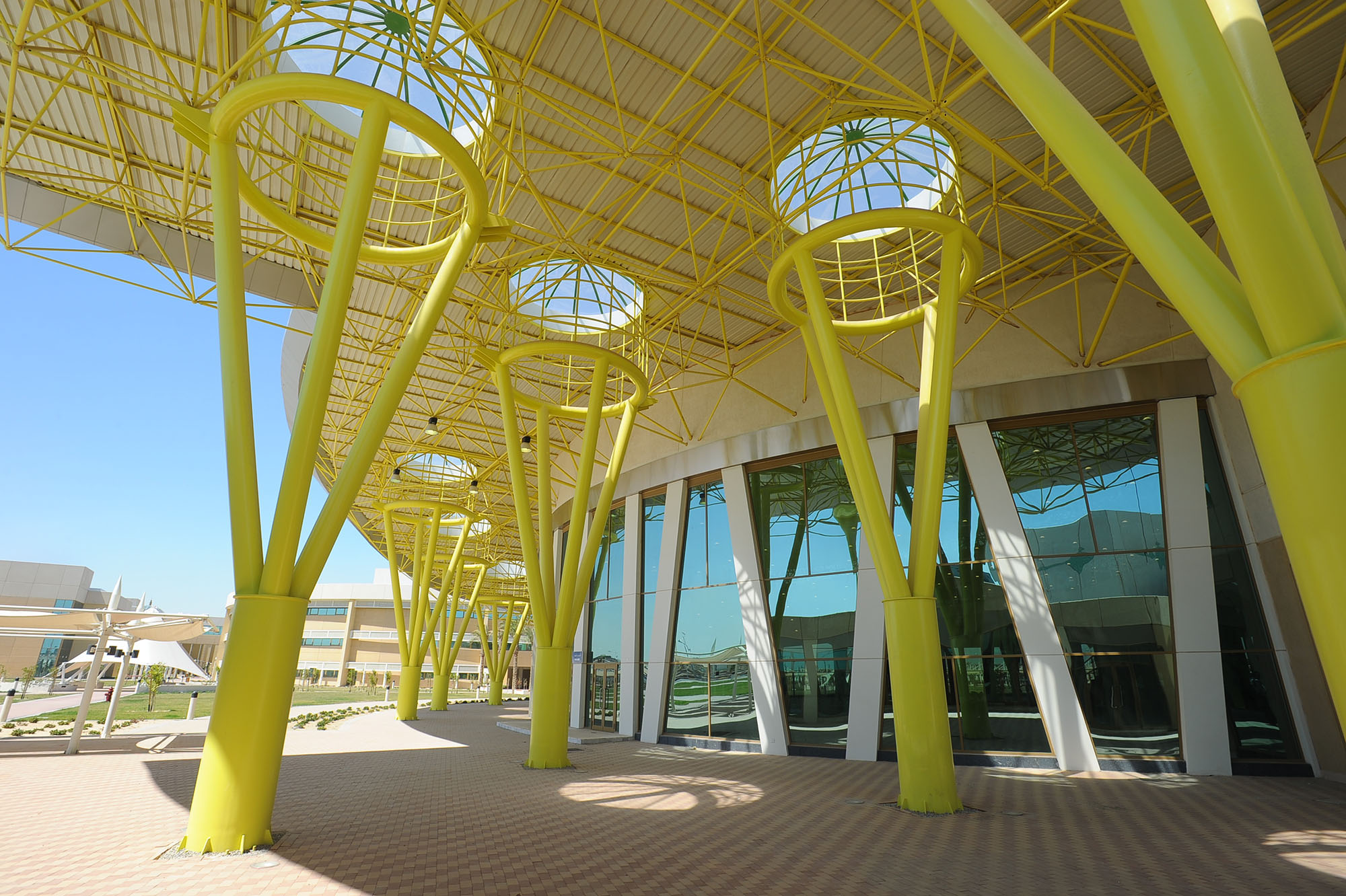
College of Business Studies
Master Planning, Full Architectural /Engineering Design and Construction SupervisionLocation
Client
Public Authority for Applied Education and Training (PAAET)
Services
Master Planning, Full Architectural /Engineering Design and Construction Supervision
Cost
KD 30.0 million
Data
Academic facilities for 6,450 male students with social and sports facilities and parking
Status
Completed 2010
Associate
None
Following its approval we were commissioned to undertake the full design, tender documentation and construction supervision for the male campus for 6,450 male students, in the following disciplines:
- Business Administration
- Information Technology
- Office Administration
- Academic Service Technology
Each faculty is supported by a Library and Learning Resources Centre. In addition there will be communal catering, arts, sports and social facilities, and Class 4 Emergency Shelters.
A Central Administration building will serve the male campus as well as the female campus. 3,000 car parking spaces are provided for staff, students and visitors, along with space for 15 buses and the intercampus shuttle.
The new campus provides a state-of-the-art educational facility and students with the highest quality of education.


