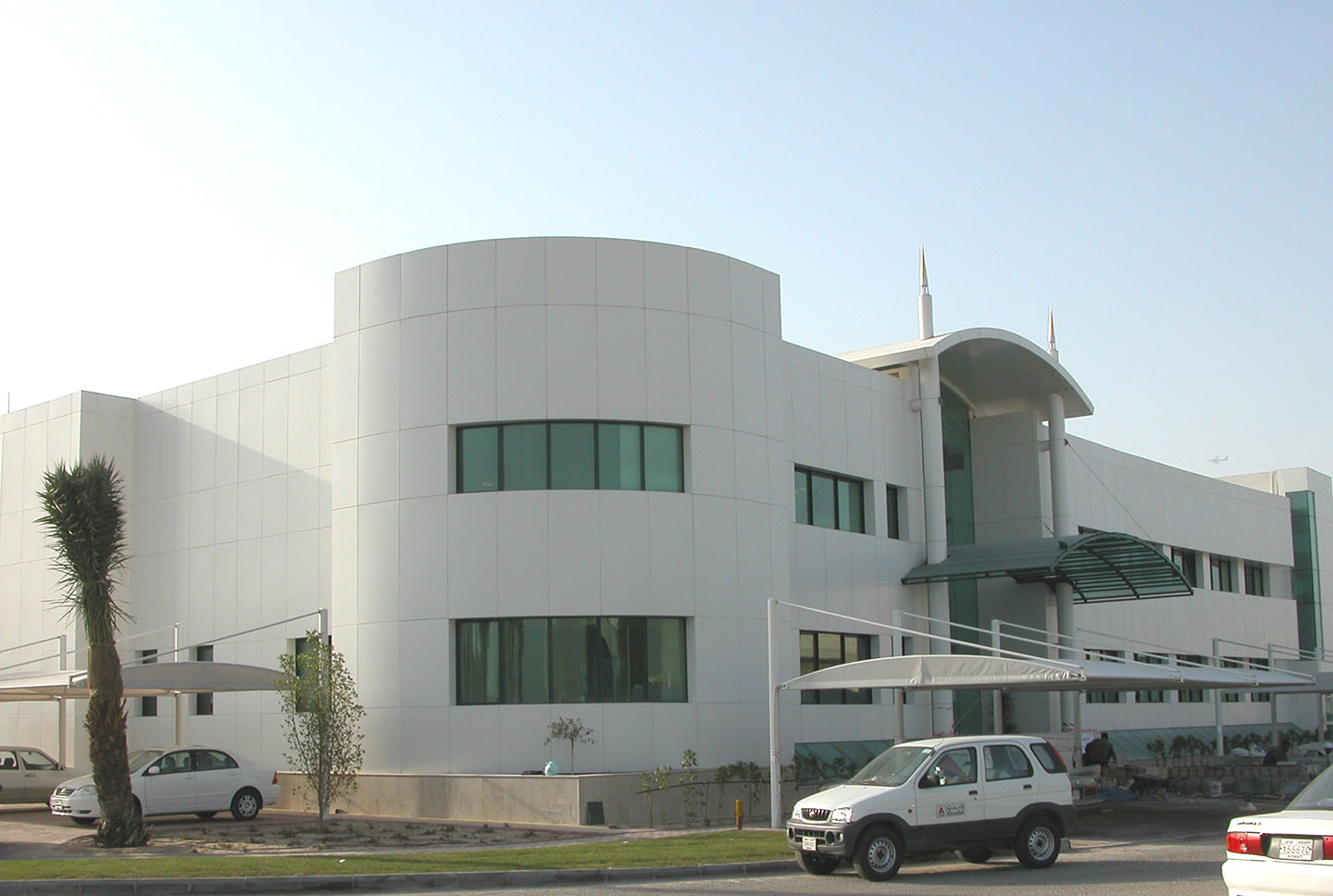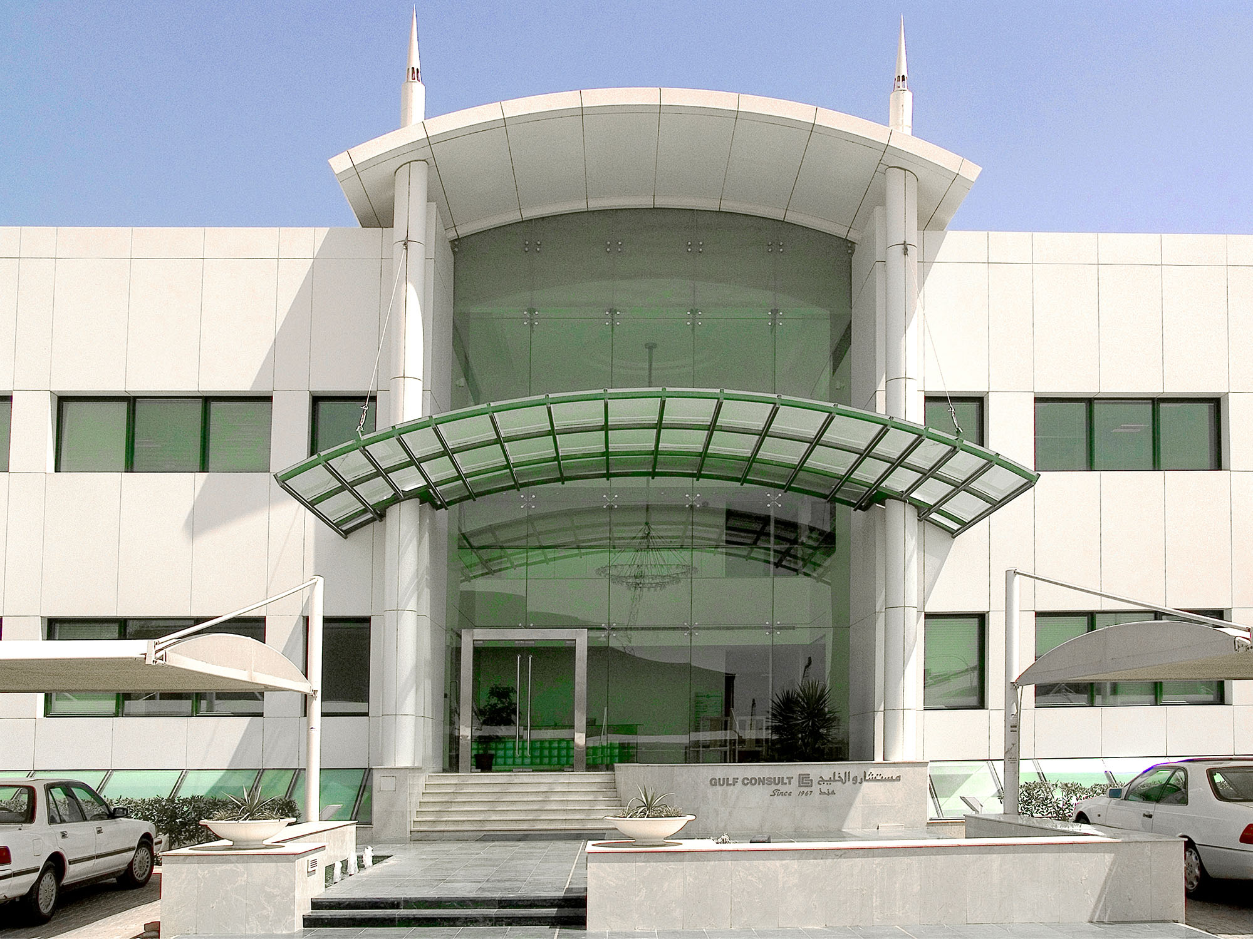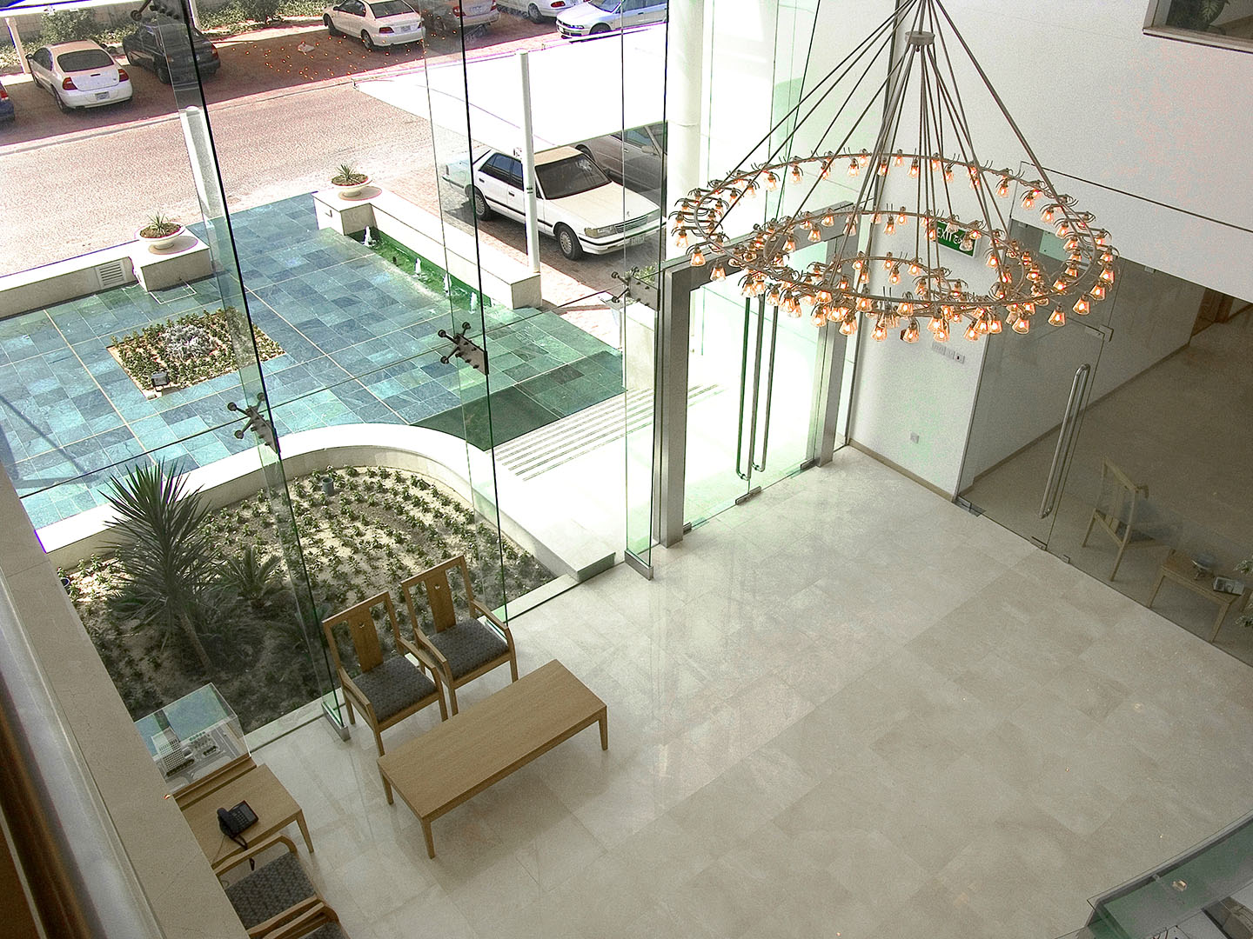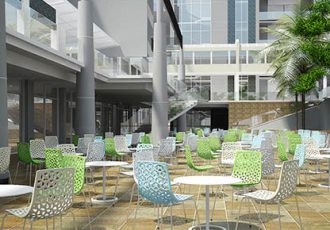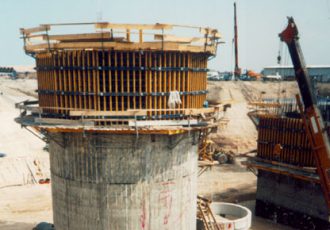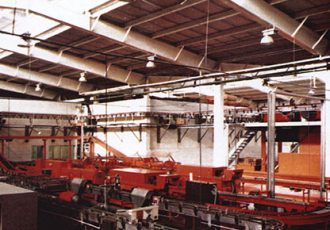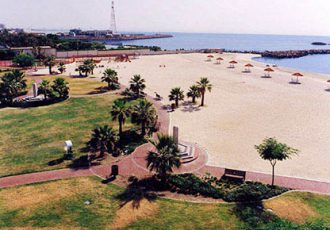Gulf Consult, one of Kuwait’s oldest and largest multidisciplinary consulting practices, custom designed its new Head Office building.
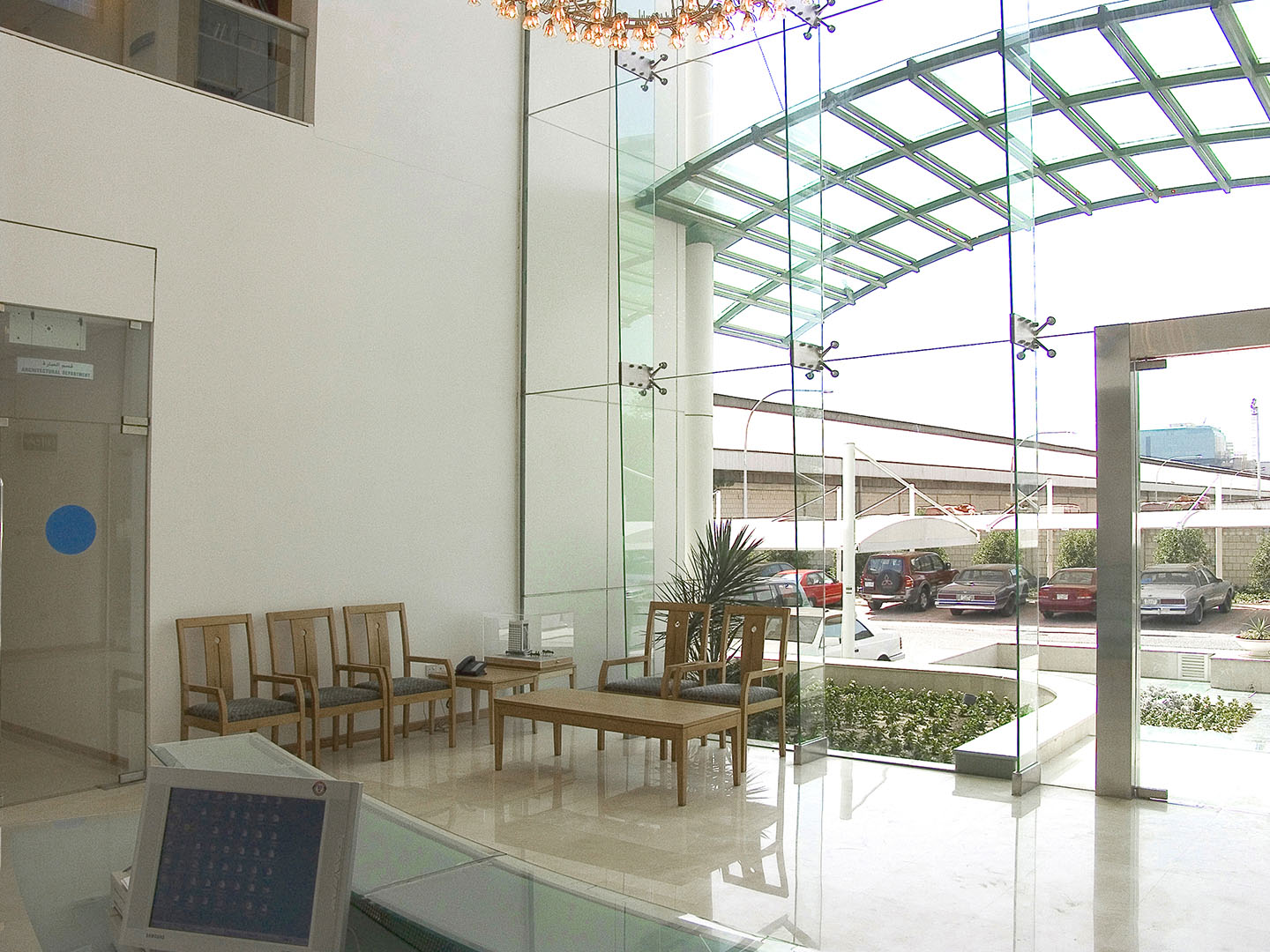
Gulf Consult Headquarters
Design, Supervision and FF&E ServicesLocation
Client
Gulf Consult
Services
Design, Supervision and FF&E Services
Cost
KD 1.0 million
Data
Gross Area : 3000 m2
Status
Completed 2004
Associate
None
The building accommodates a total of 220 professional and technical staff. Comprising a basement, ground and first floor, this spacious and brightly lit building contains a number of private offices and mainly open-plan work stations, as well as various conference and meeting rooms.
Supporting facilities include model making and sample rooms, departmental libraries, printing section, extensive shelving and ample filing and storage areas. The building is equipped with modern audio-visual installations, video-conferencing facilities and an integrated high-specification IT network with an independent satellite link.
Its imaginative architectural form is enhanced by a large curtain-walled entrance atrium and varied landscaping features.


