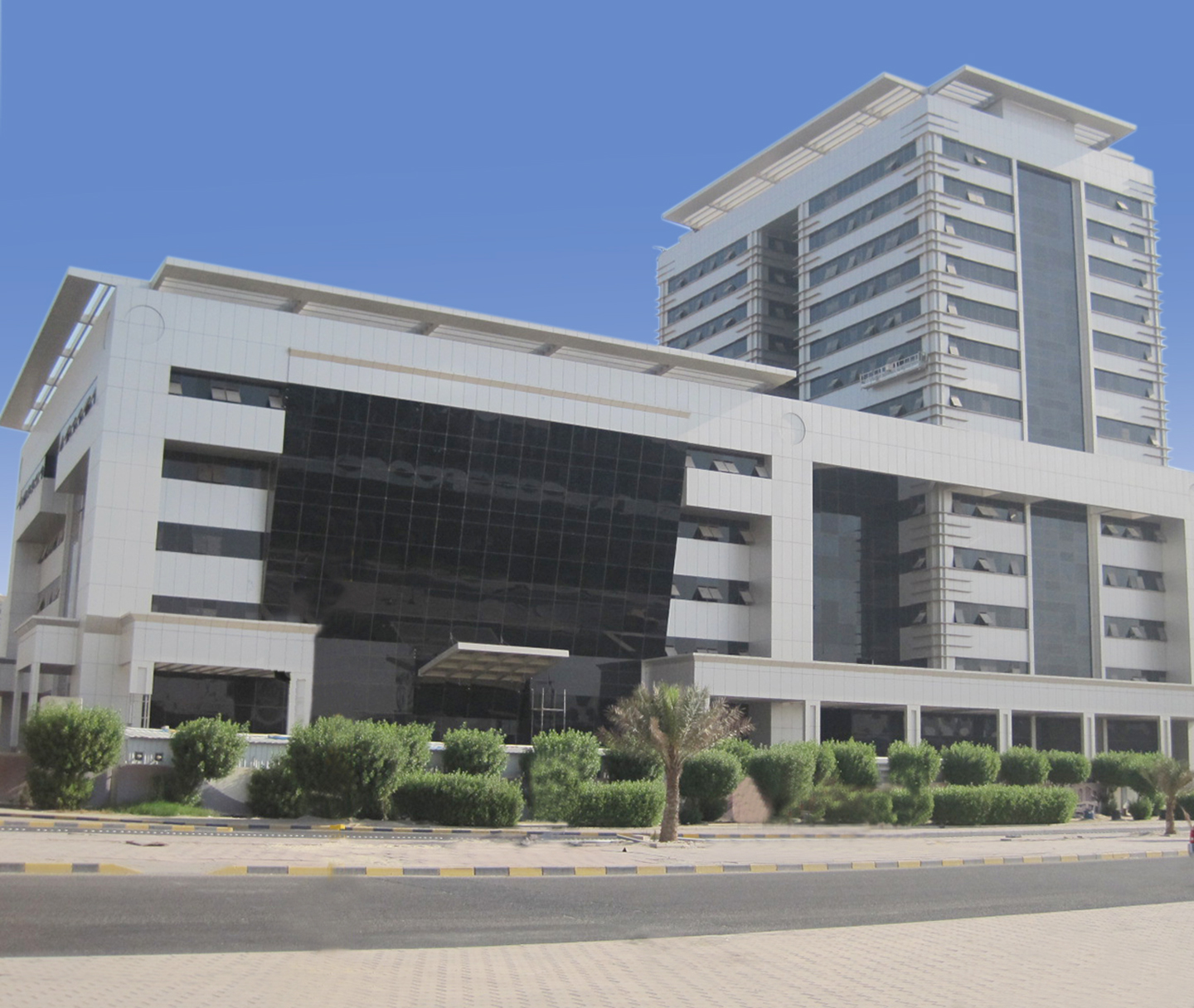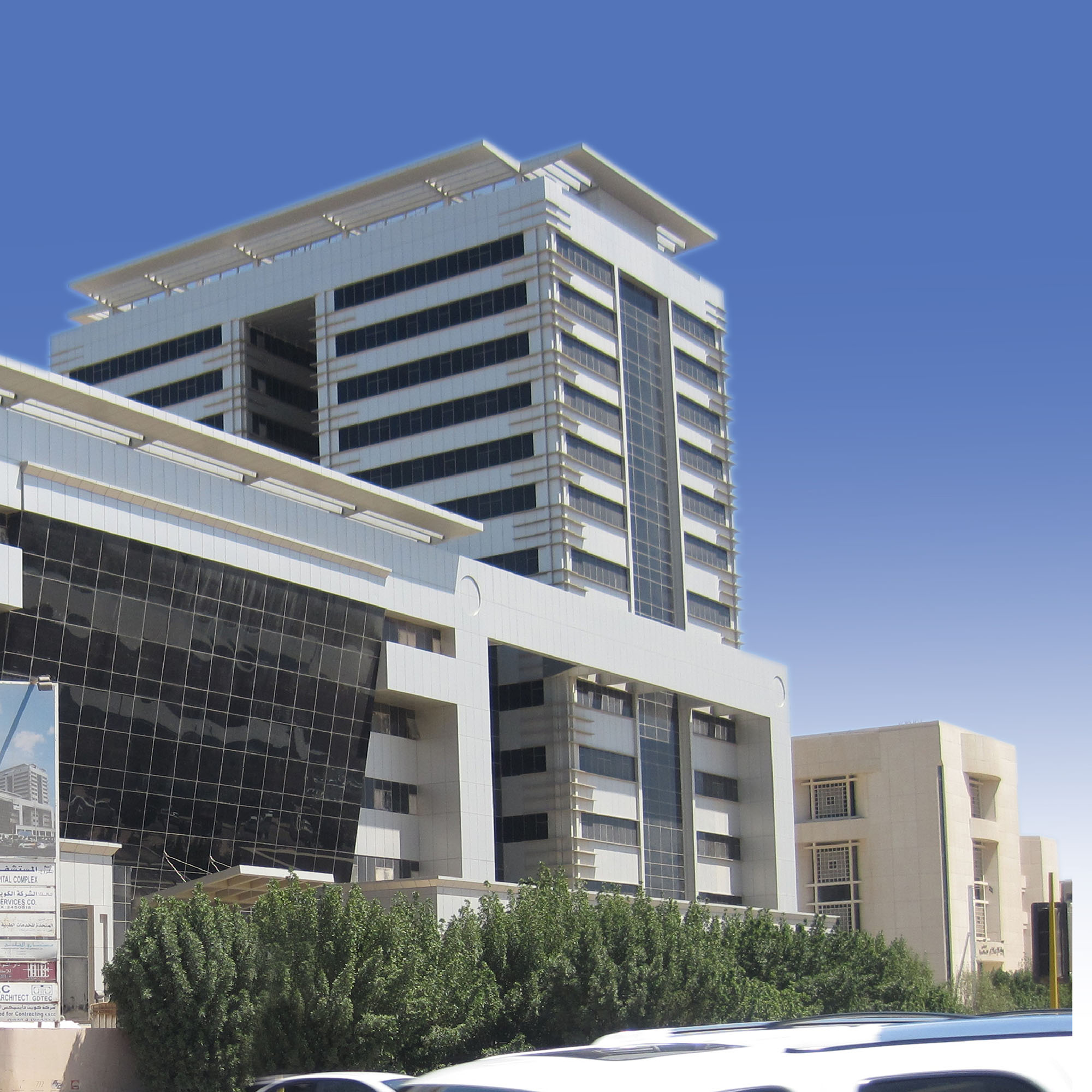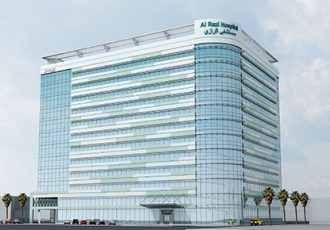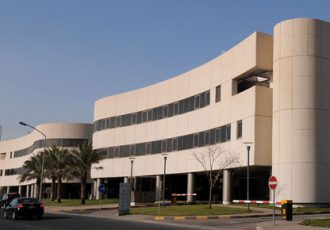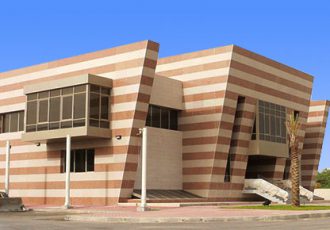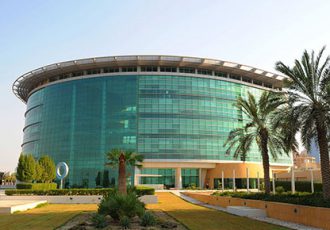The International Hospital Complex consists of two Buildings with common Basement that serves as a car park. The total built-up area of the complex approximates 33,000 m².
International Hospital Complex
Construction Supervision and MEP ModificationLocation
Client
Kuwait Medical Services Company
Services
Construction Supervision and MEP Modification
Cost
Confidential
Data
Area: 6,000m
Status
Onhold
Associate
None
Gulf Consult was in charge of the construction supervision and MEP redesign for the complex. One building is The Minimal Invasive Surgery Hospital with a total of 5 floors. The 3rd floor has 5 Operating Theaters and the mechanical rooms are the roof of the 5th floor. The adjacent building has 13 floors and consists of the Main Hospital, 120 patient rooms, and VIP/VVIP rooms on the 11th and 12th floors.


