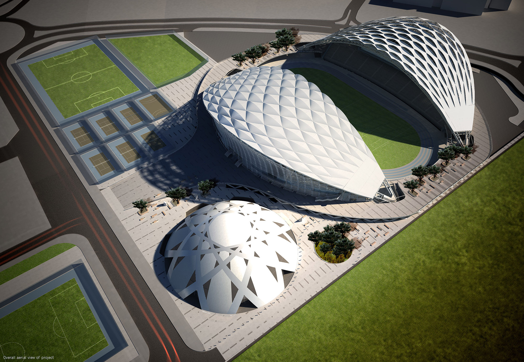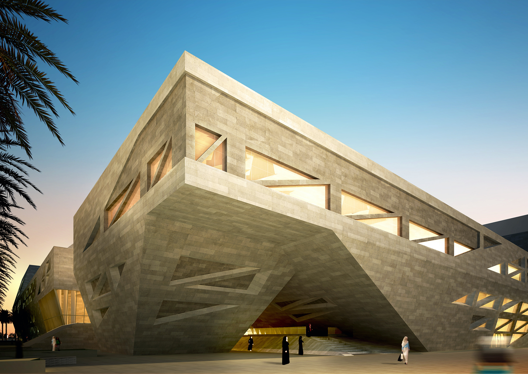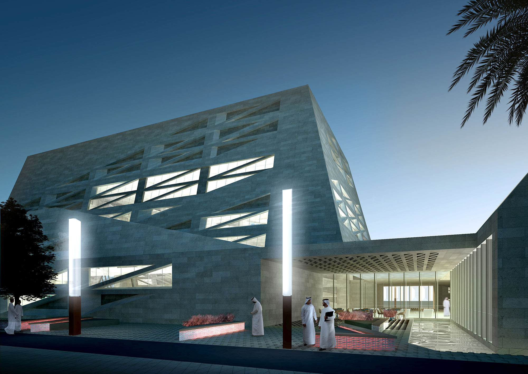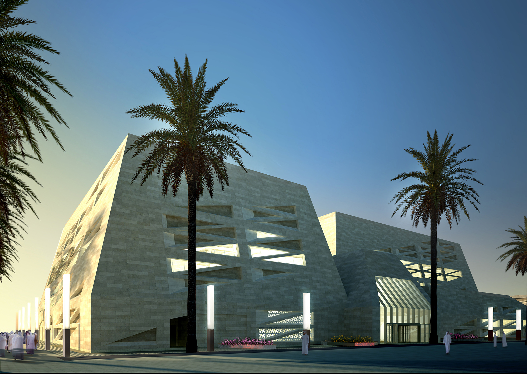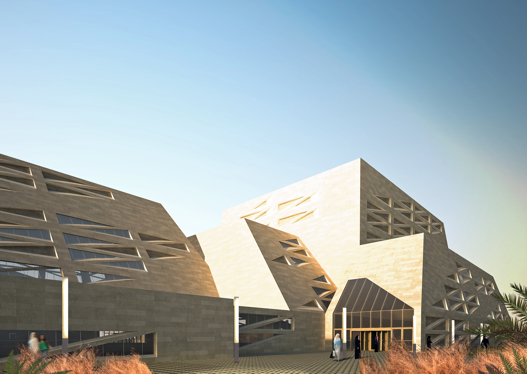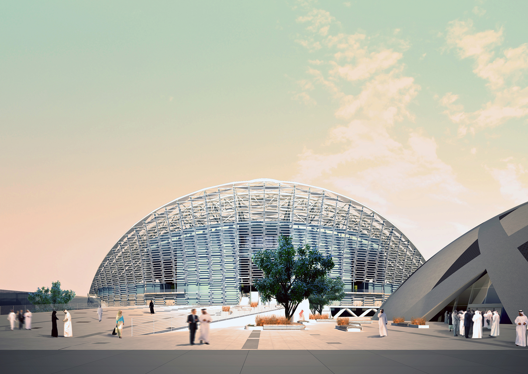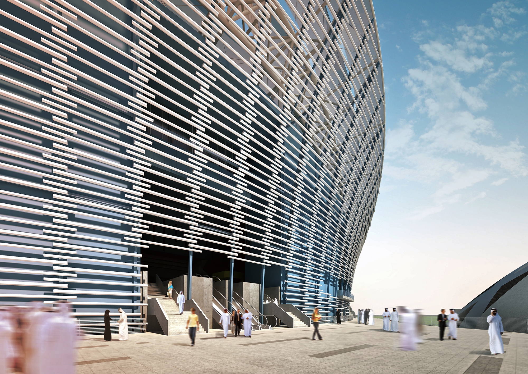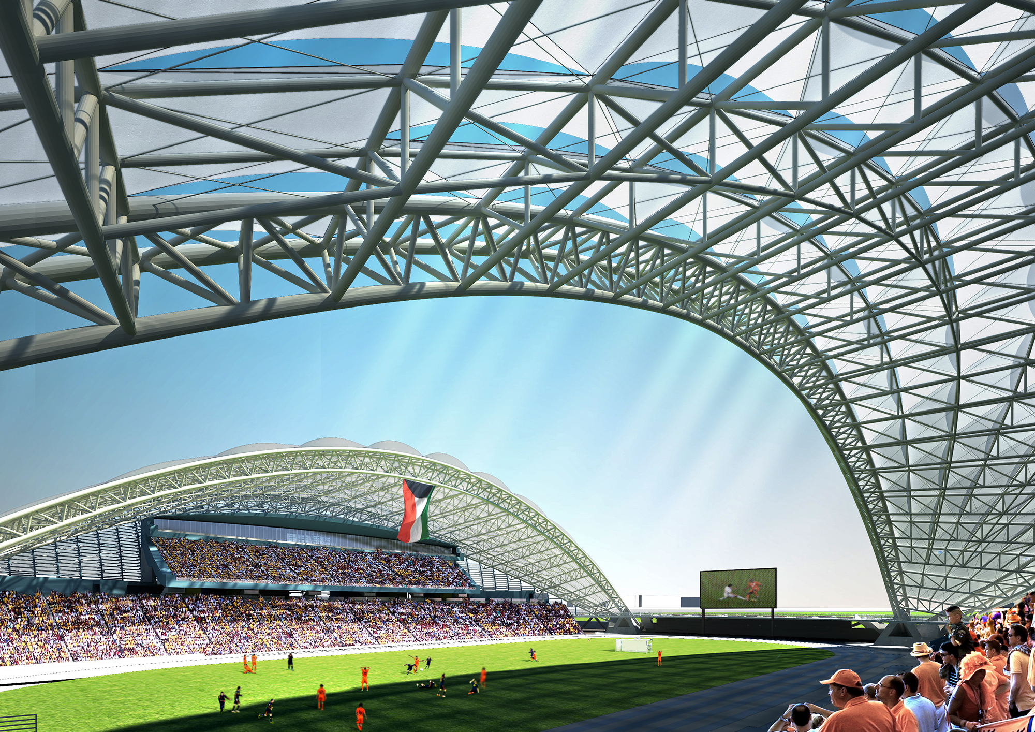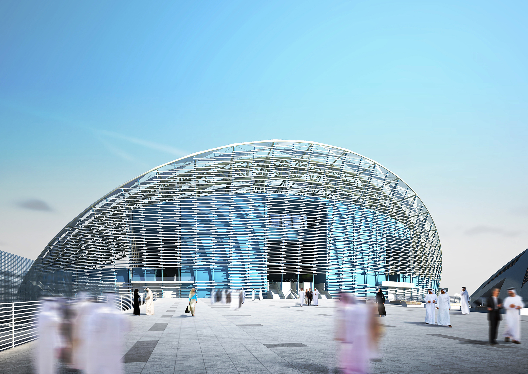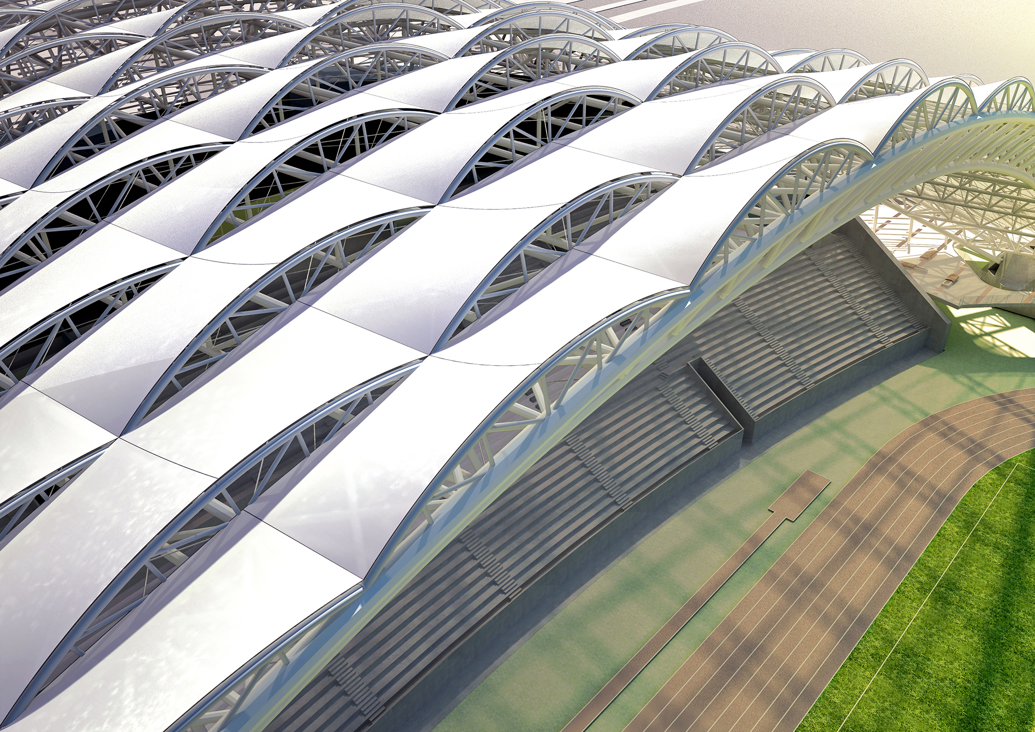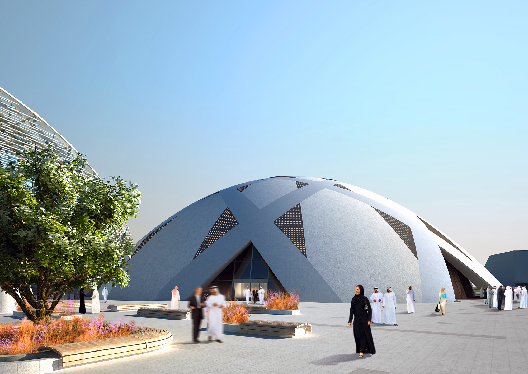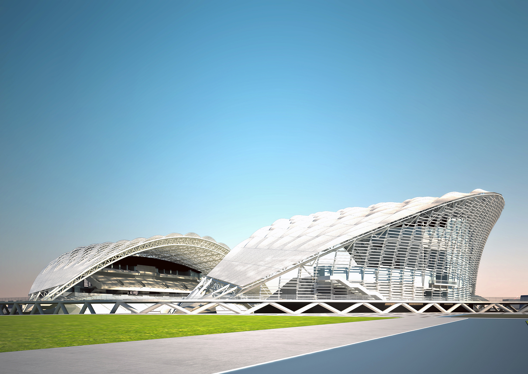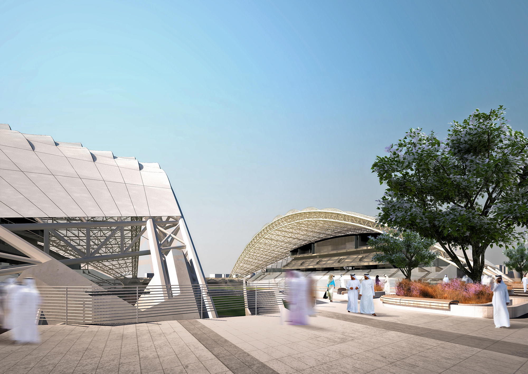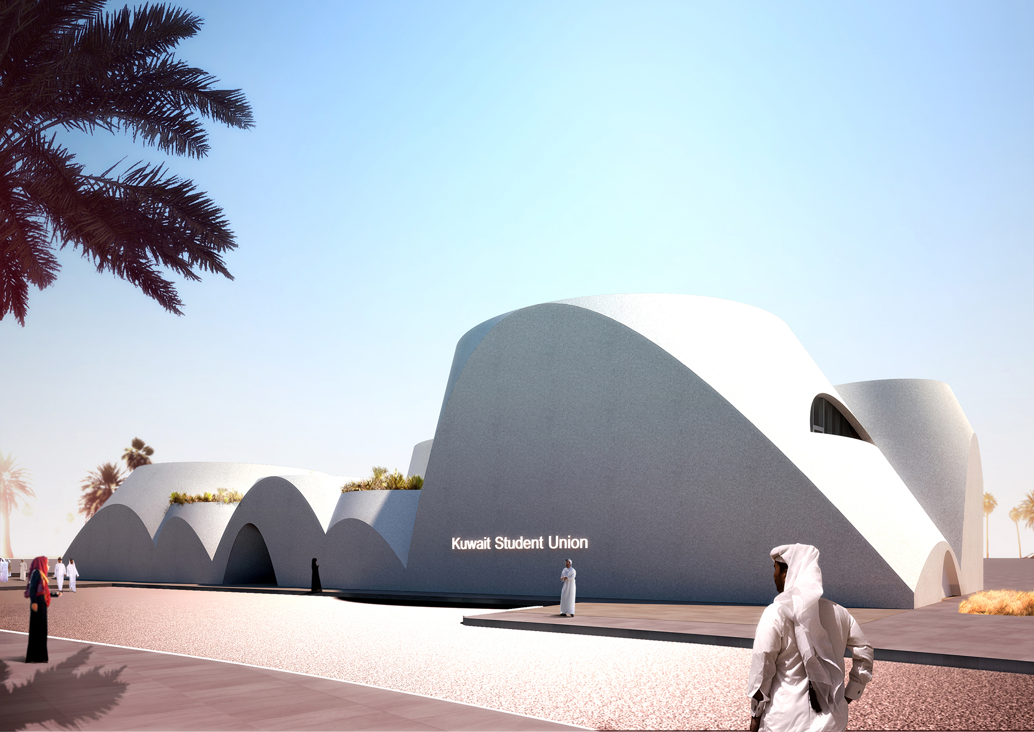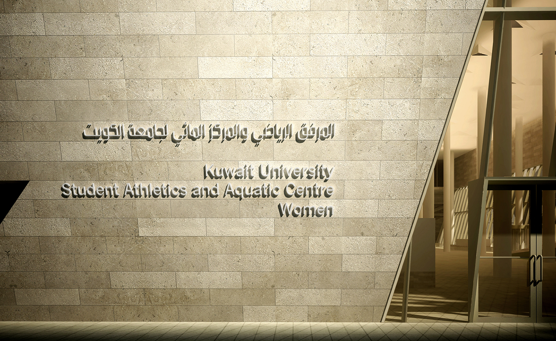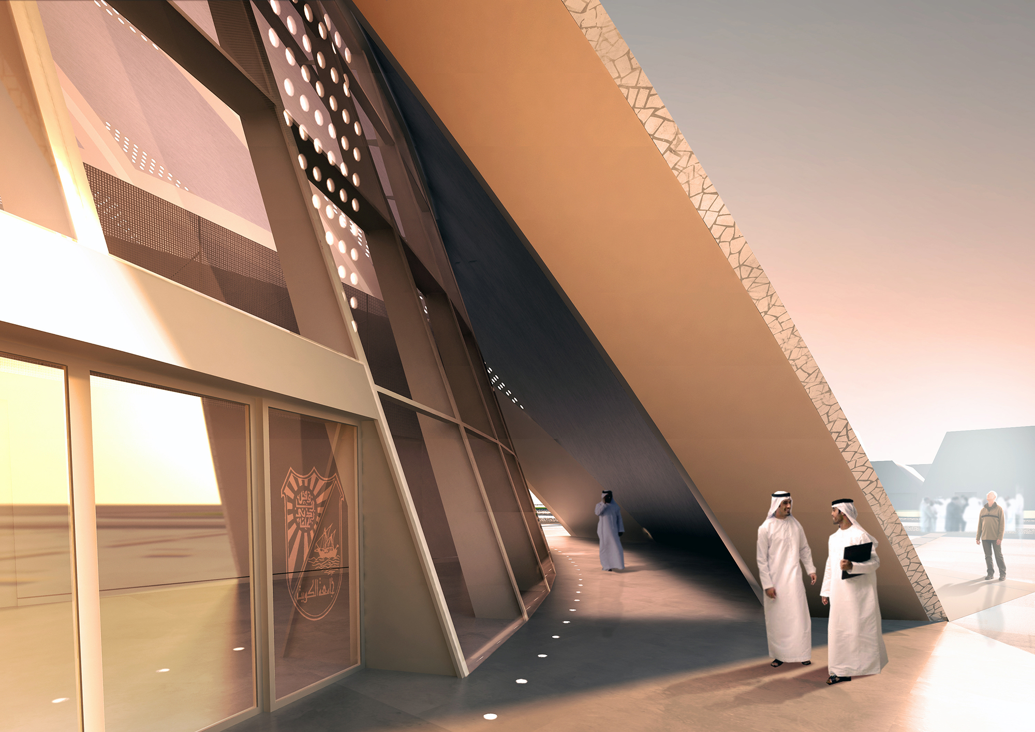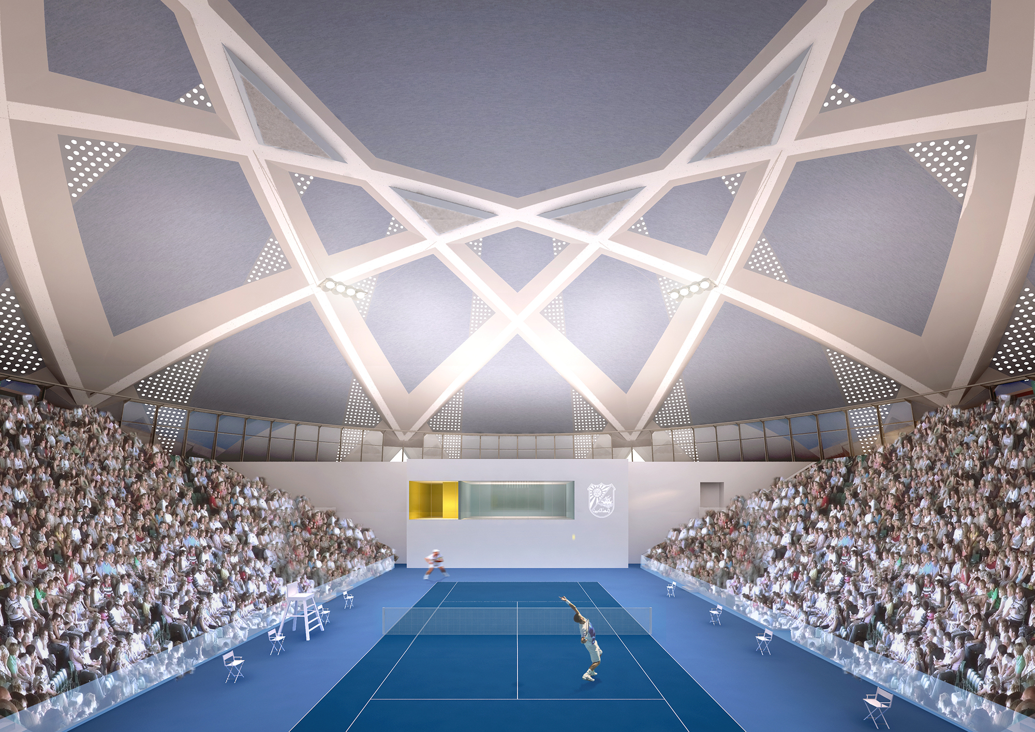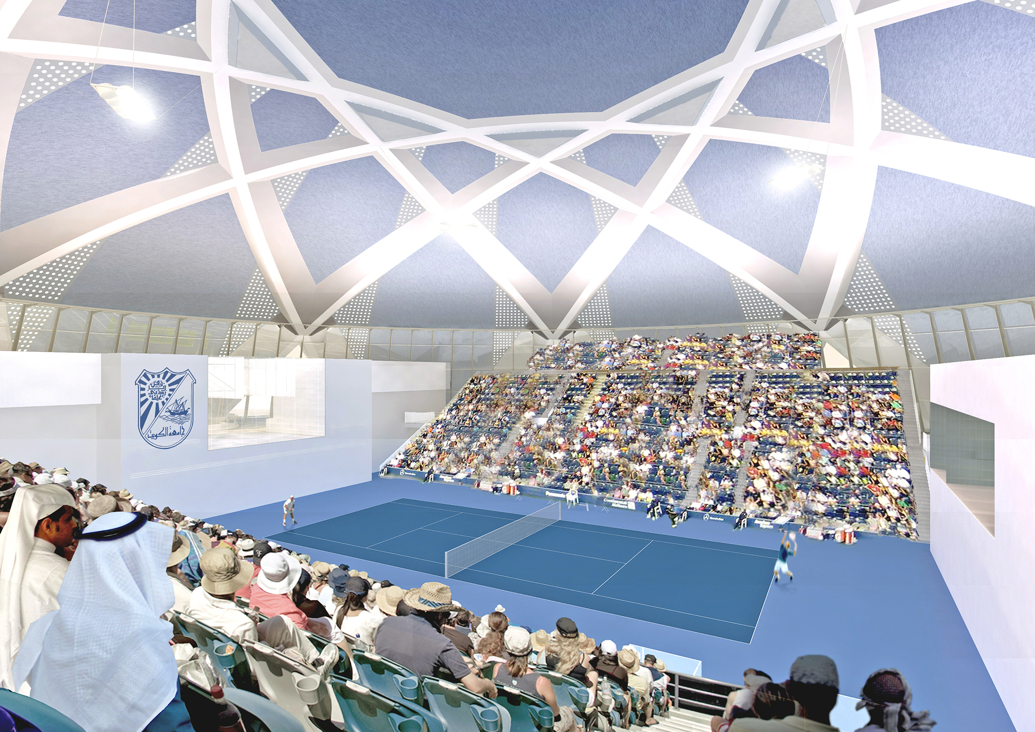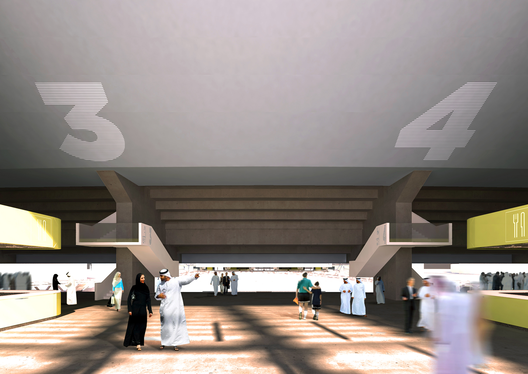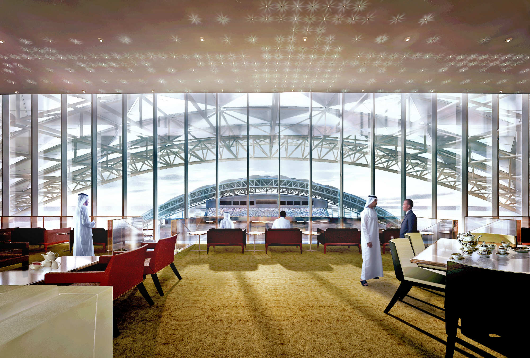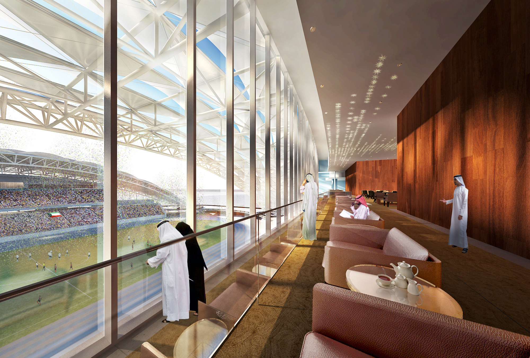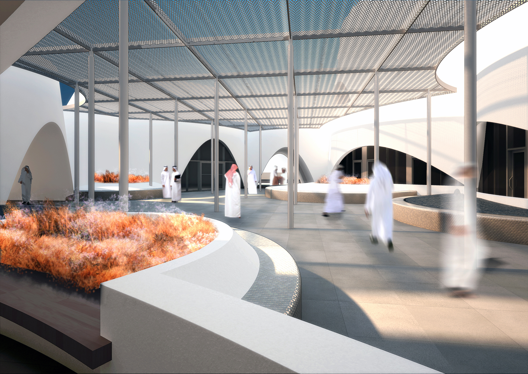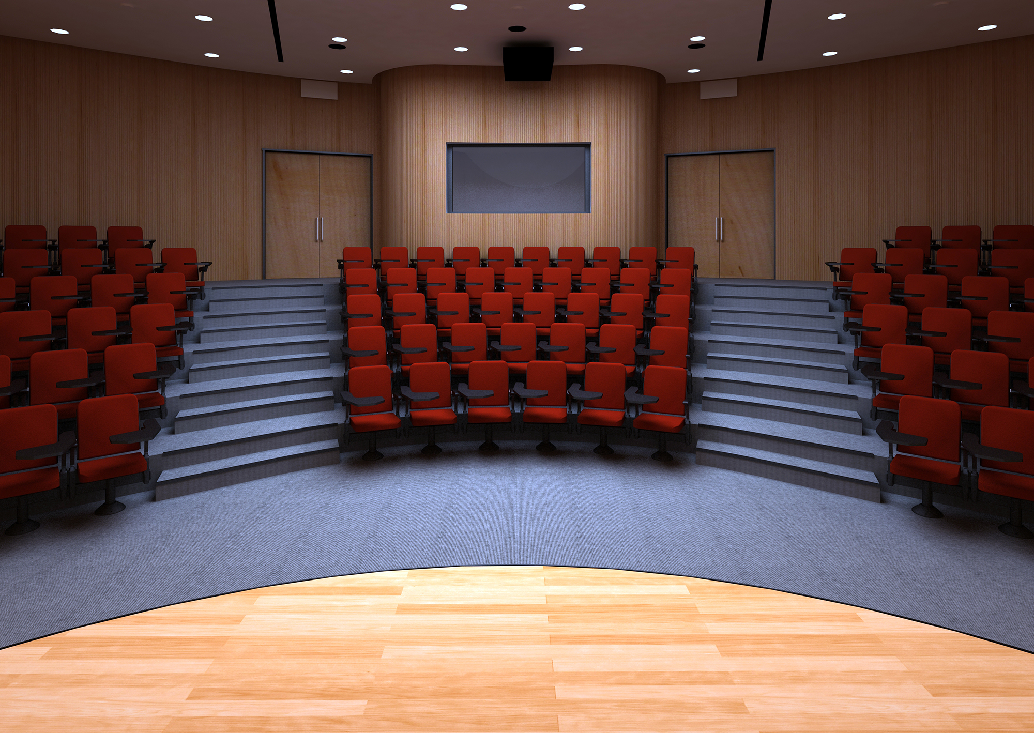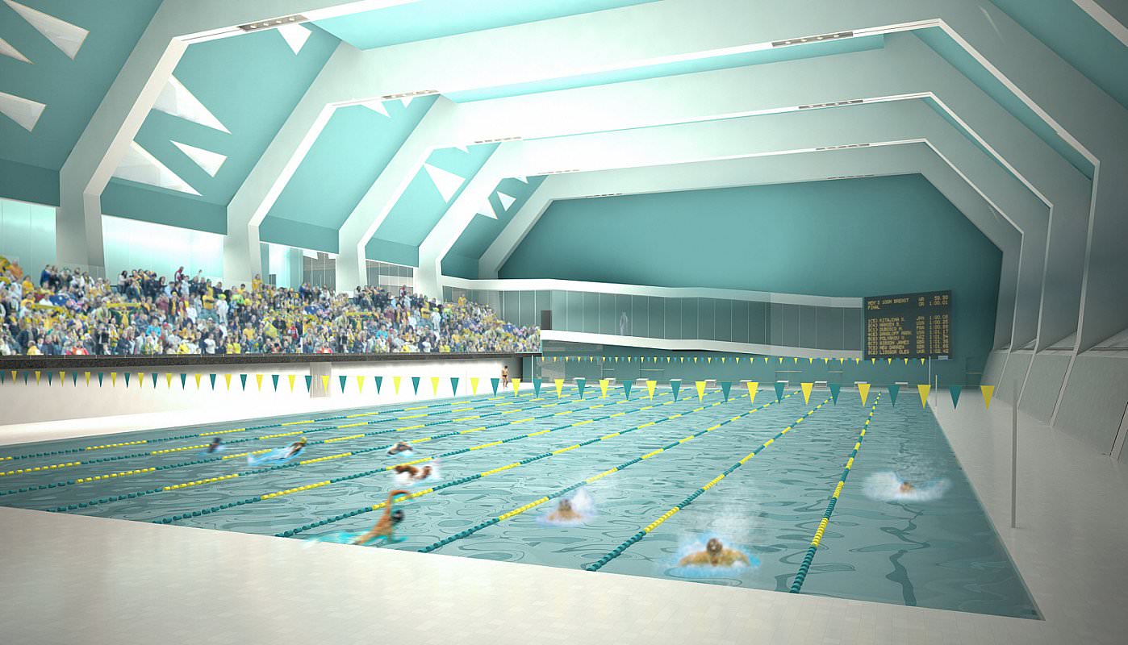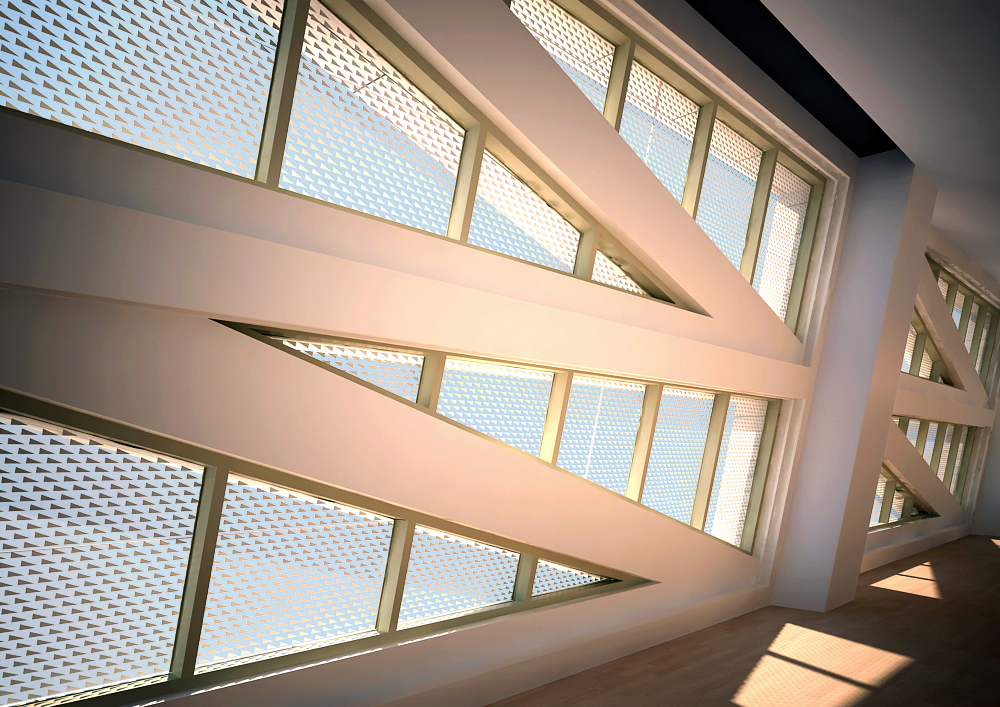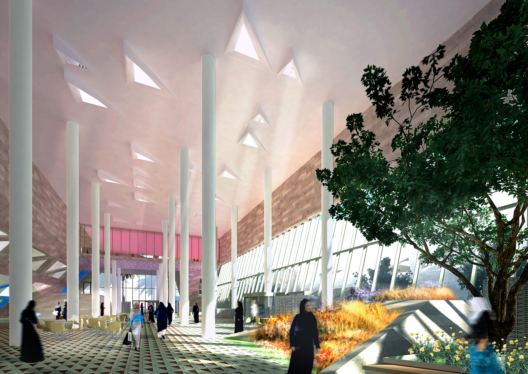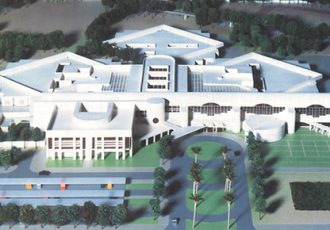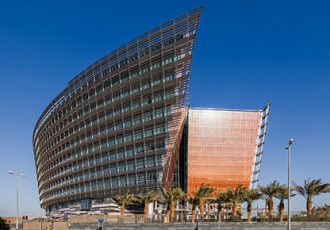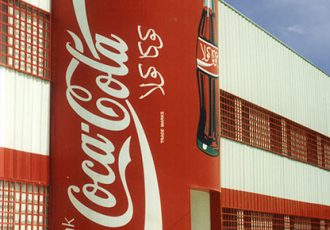Gulf Consult in association with Skidmore, Owings and Merrill (SOM) of New York have been commissioned by the Kuwait University Construction Program to undertake the Study, Design and Supervision of the Student Activities and Athletic Facilities (SAAF) at Kuwait University’s new Sabah Al-Salem University City Campus.

Kuwait University, Students Activities and Athletic Facilities
Detailed Architectural and all Engineering Design and Construction SupervisionClient
Kuwait University
Services
Detailed Architectural and all Engineering Design and Construction Supervision
Cost
KD 84.0 million
Data
Site AreaGross AreaFloors : ::205,053 m2145,832 m2Typically low rise buildingsup to 5 floors
Status
Under Construction
Associate
SOM, U.S.A
The SAAF will be designed for a student population of 40,000 and includes the following indoor and outdoor sports and recreational facilities distributed throughout the campus:
- Athletic,Recreation and Aquatic Centres (Male & Female)
- Student Centres and Student Union
- Athletic and Recreational Facilities (Male and Female)
- Information Centres (2)
- Men’s Outdoor Facilities
- Tennis Centre (2,000 seat)
- Track and Field Stadium (15,000 seat)
- Public Transportation Station
These ‘shared’ facilities will be used by students from all academic concentrations and therefore have the unique ability to foster cross disciplinary interaction and to provide students and faculty from different Colleges within the Campus venues to share ideas.
The SAAF is being designed to comply with a LEED Silver rating.


