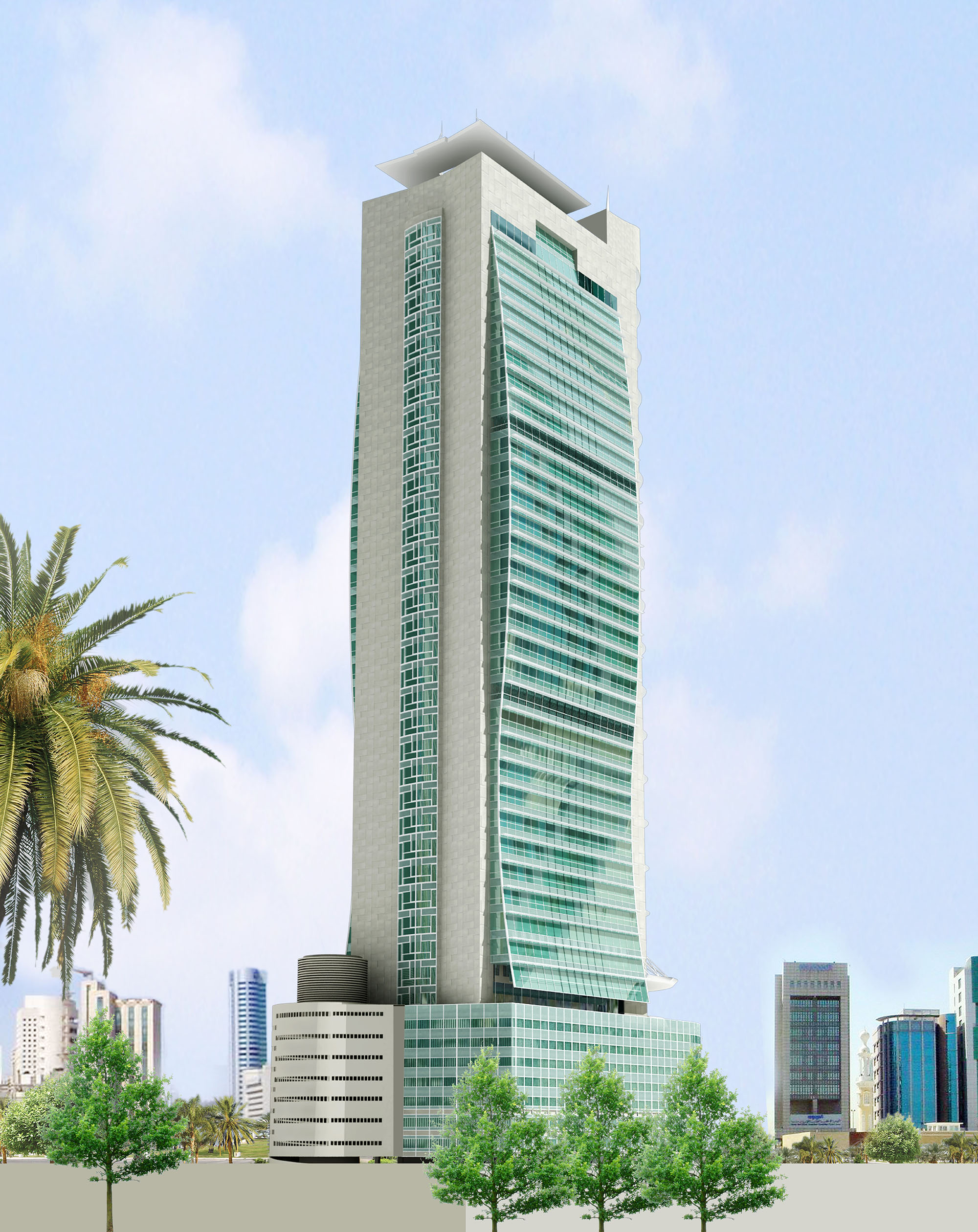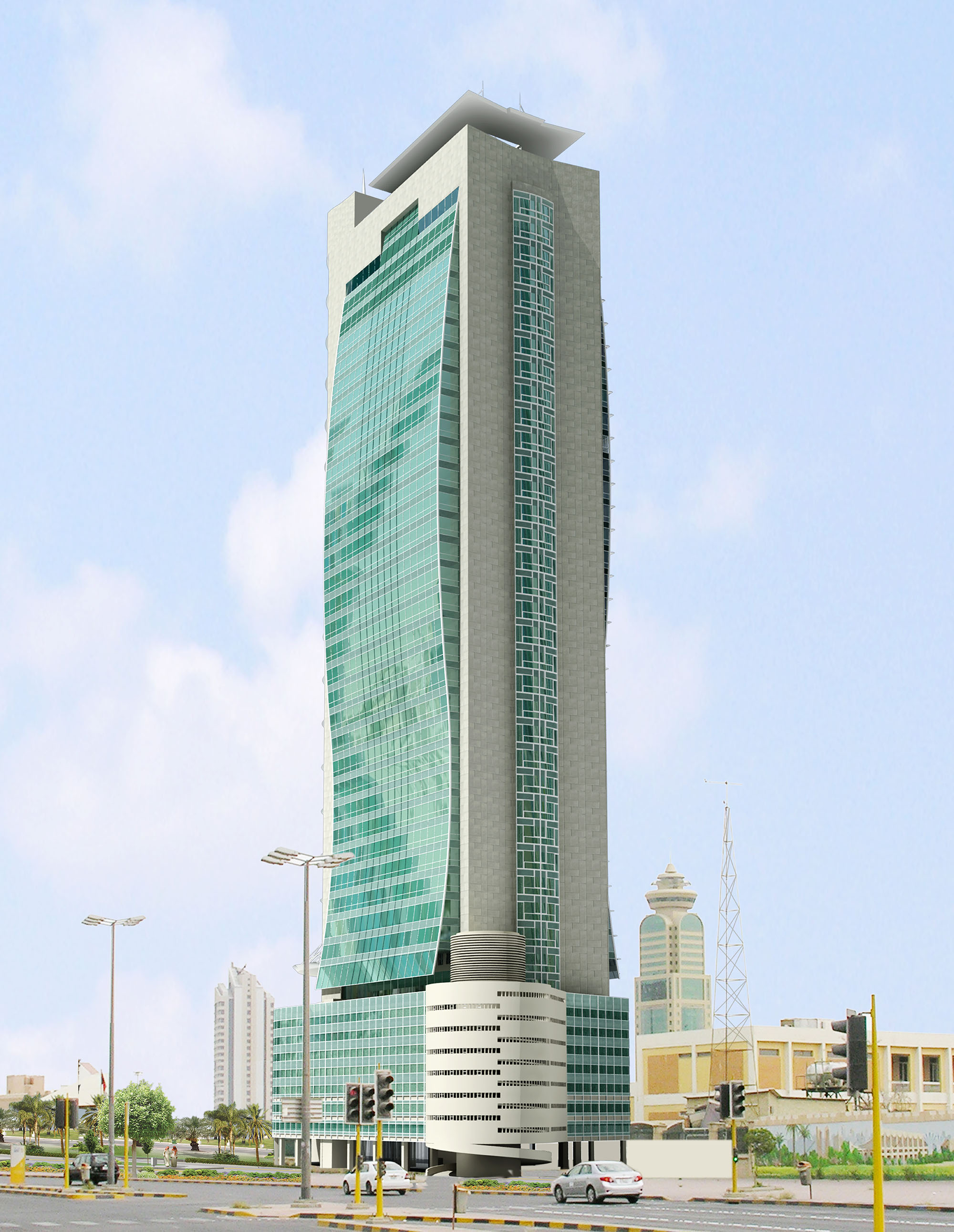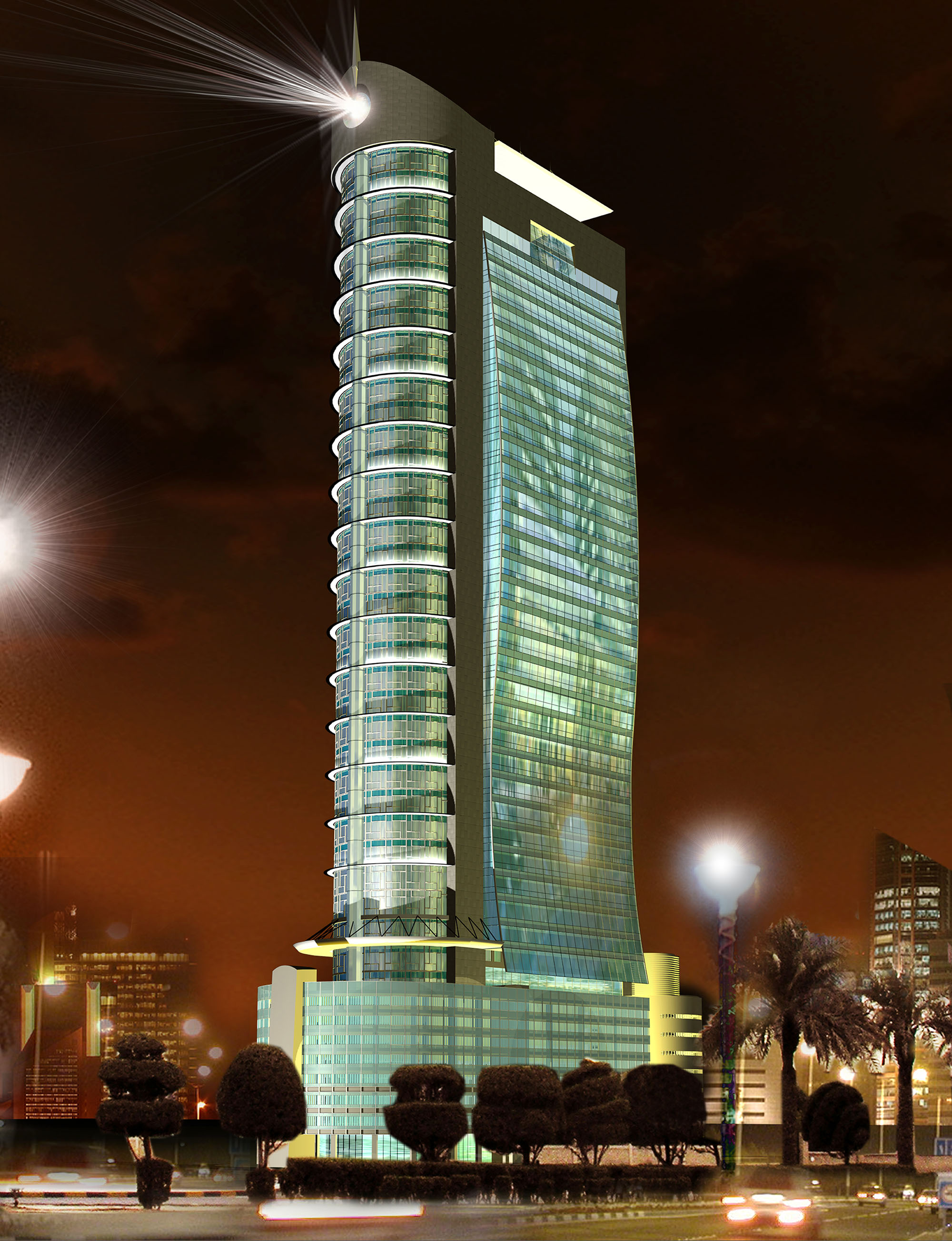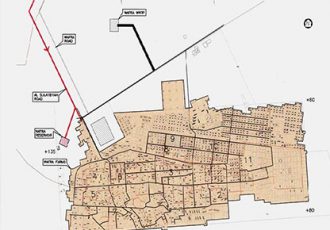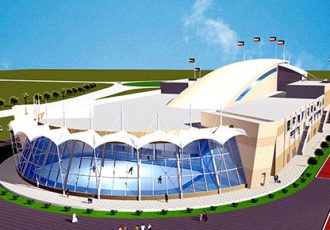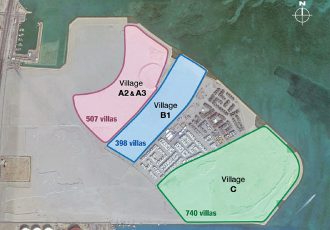Gulf Consult was commissioned by Kuwait Municipality for the Design and Construction Supervision of the Kuwait Municipality Al Shuhada Building. This new office building is to accommodate the Minister of Public Works and Municipal Affairs, in addition to the Director General of Kuwait Municipality and his deputies.
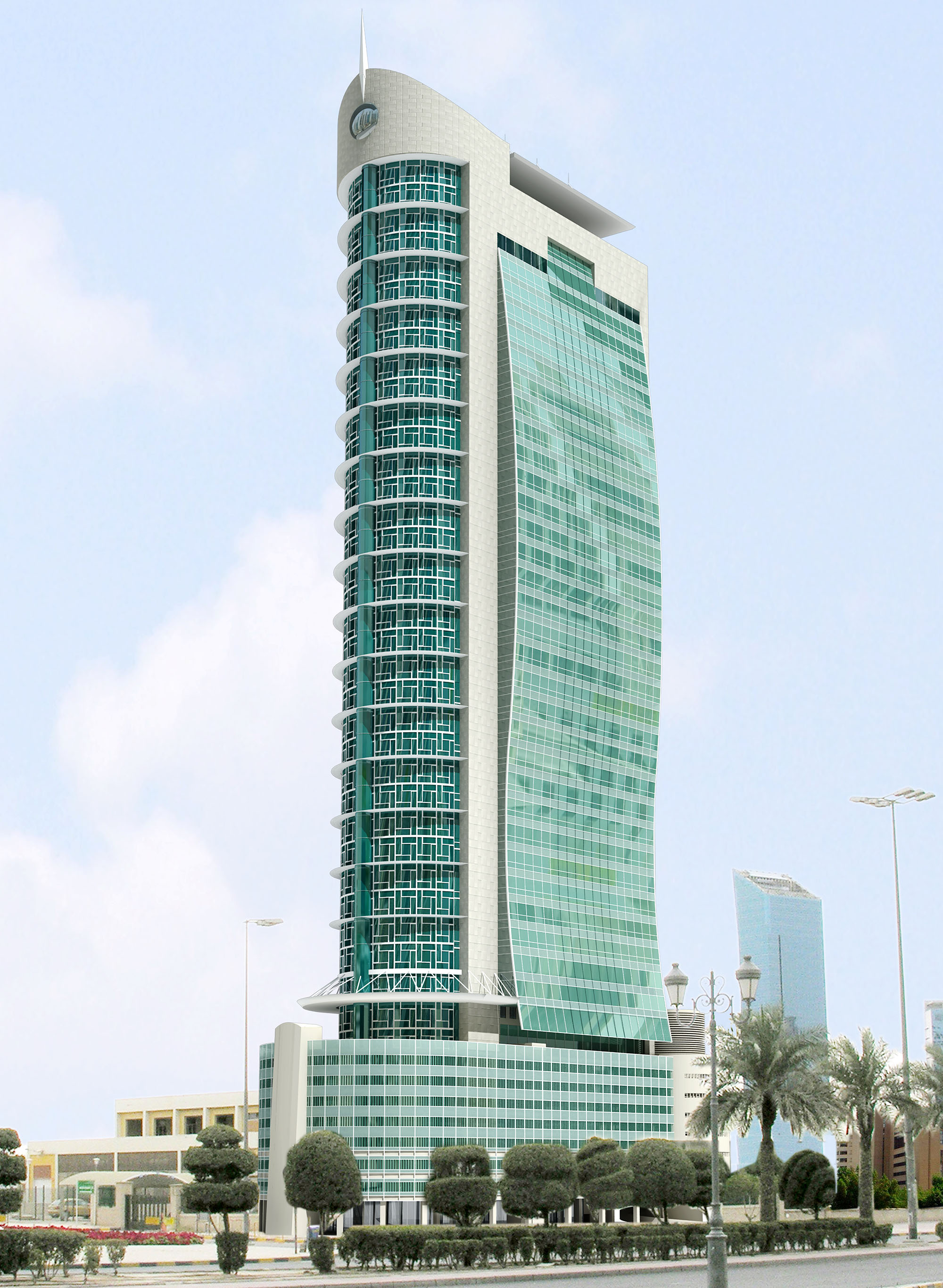
Al Shuhada Administration Building
Full Design and Construction SupervisionLocation
Client
Kuwait Municipality
Services
Full Design and Construction Supervision
Cost
KD 30.0 million
Data
Gross Area FloorsBasementParking : :::108,000 m242 floors2385 cars
Status
Ready for Tender
Associate
Michael Gebhart FAIA, Boston, USA
(Initial Design Proposal)
Gulf Consult prepared four concept designs for review with the Client, and the fourth concept was selected.
The advantages of the selected concept are the large typical floor plates which allow flexibility in building use; as well as mashrabiya and glazing design details that are reminiscent of the existing municipality buildings.
The office tower rises 34 storey’s above a seven storey car parking podium, and has been designed to accommodate 800 employees.
It includes offices, a library, auditoriums, meeting rooms, committee rooms, restaurant, and archive facilities.


