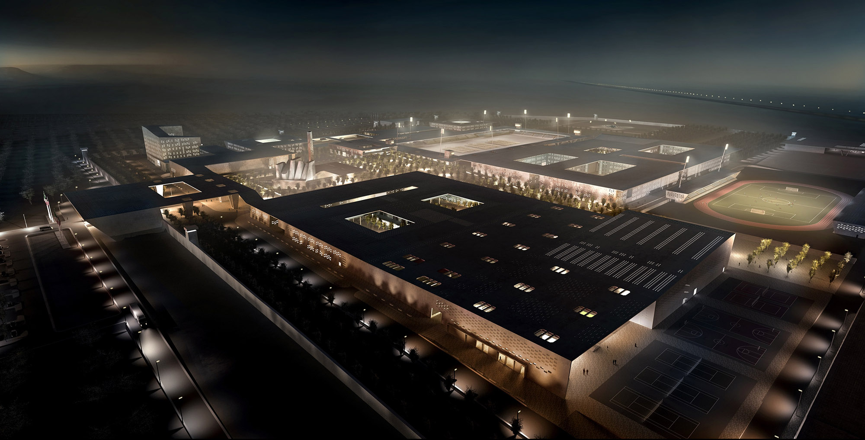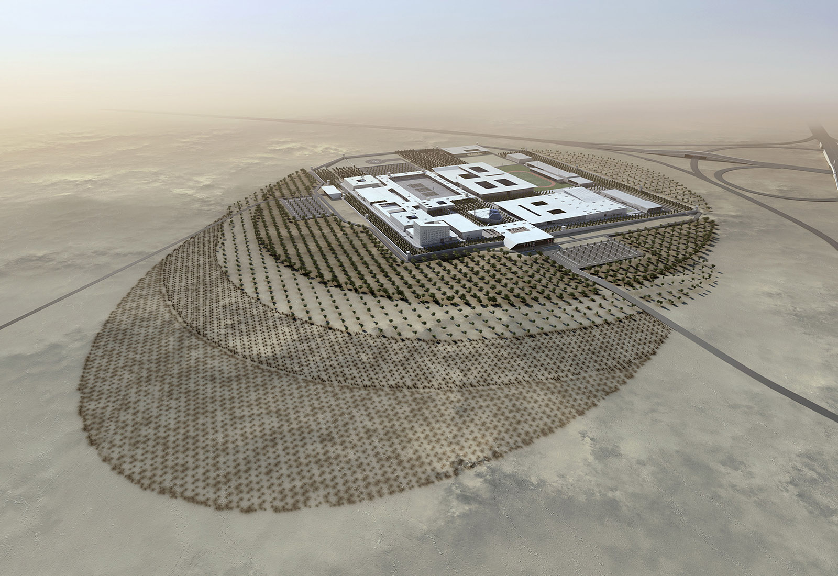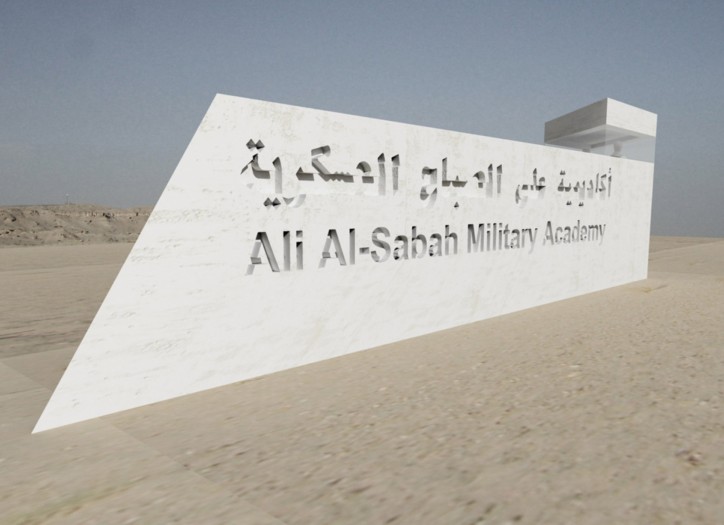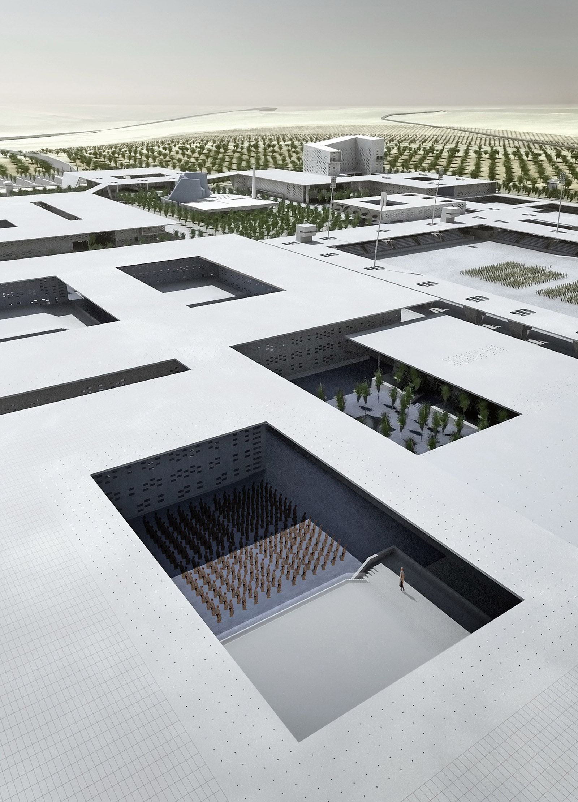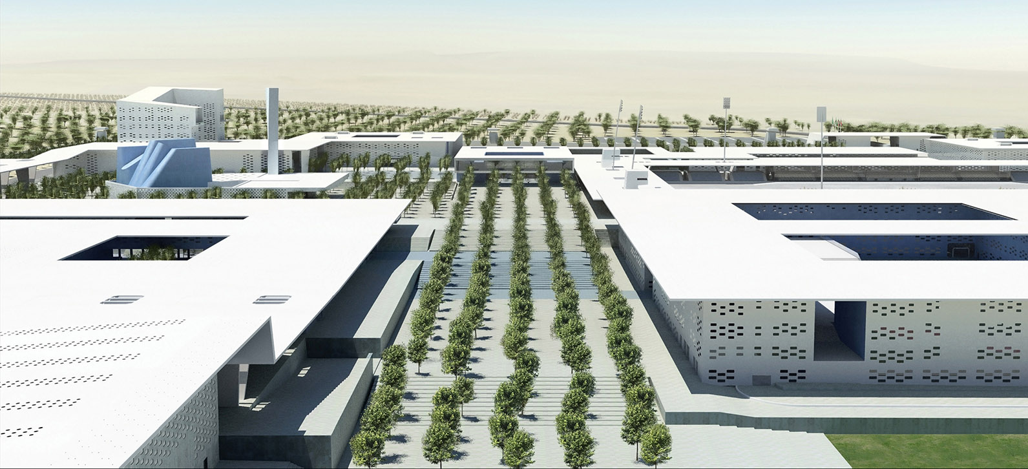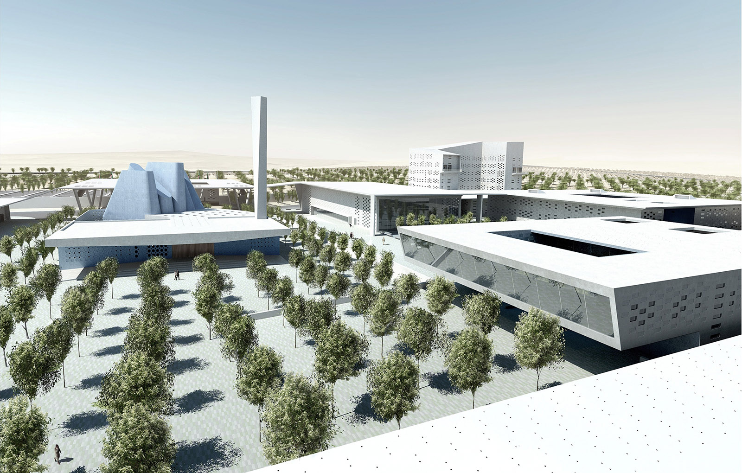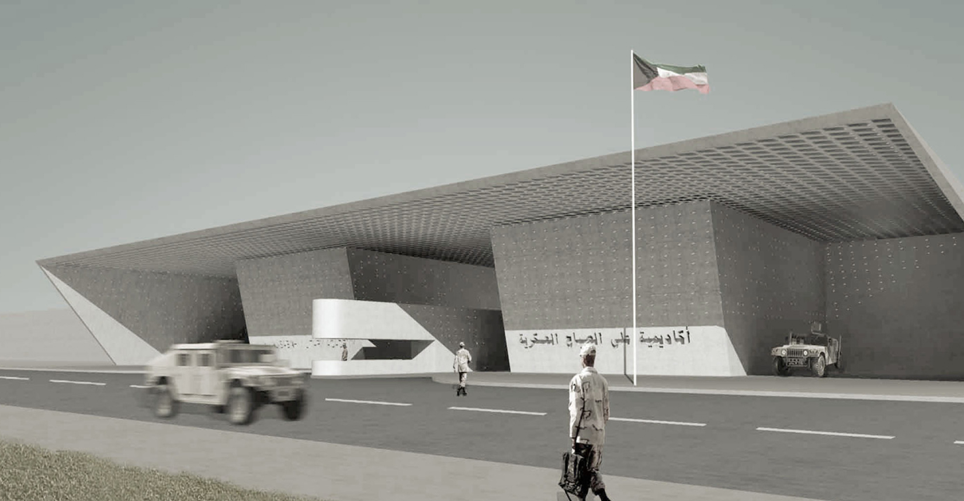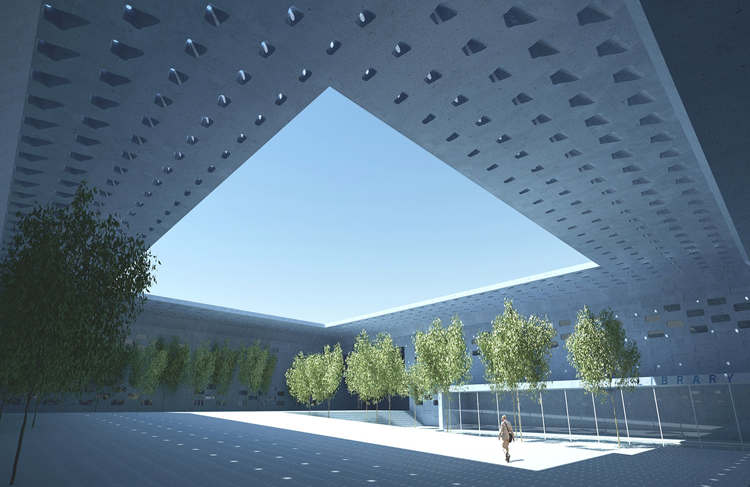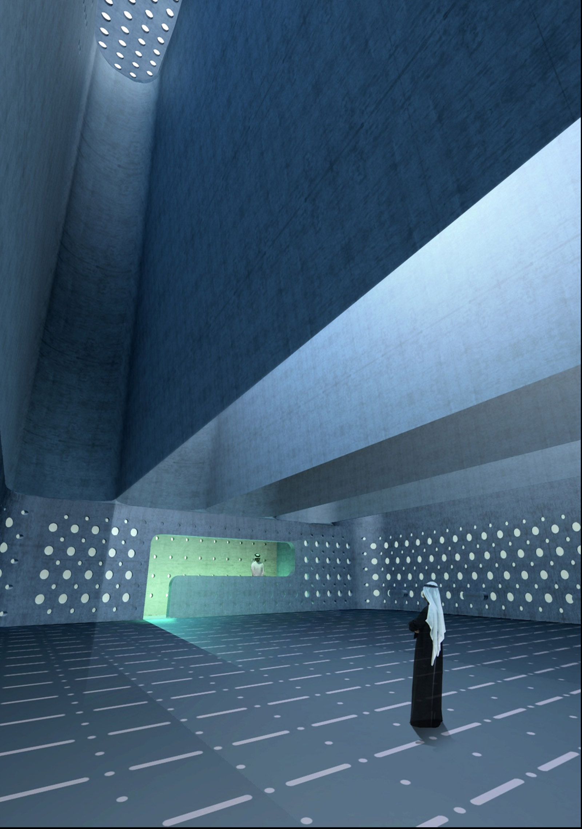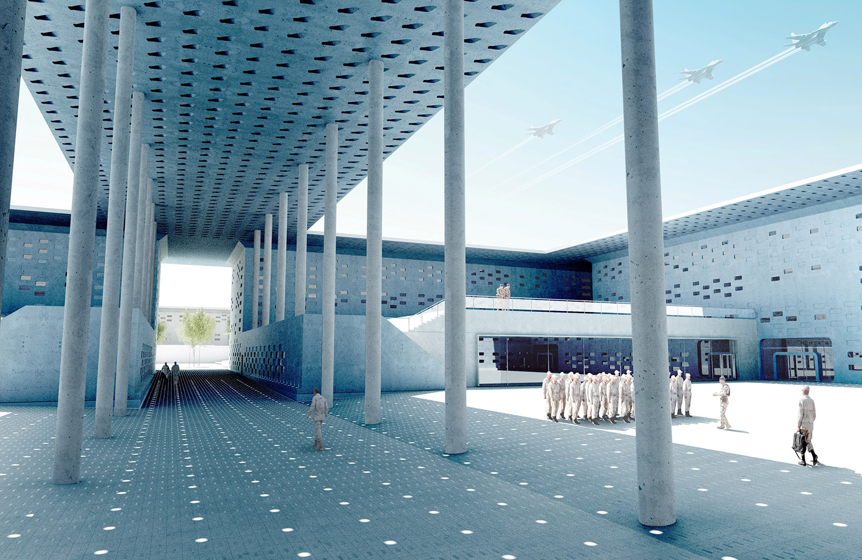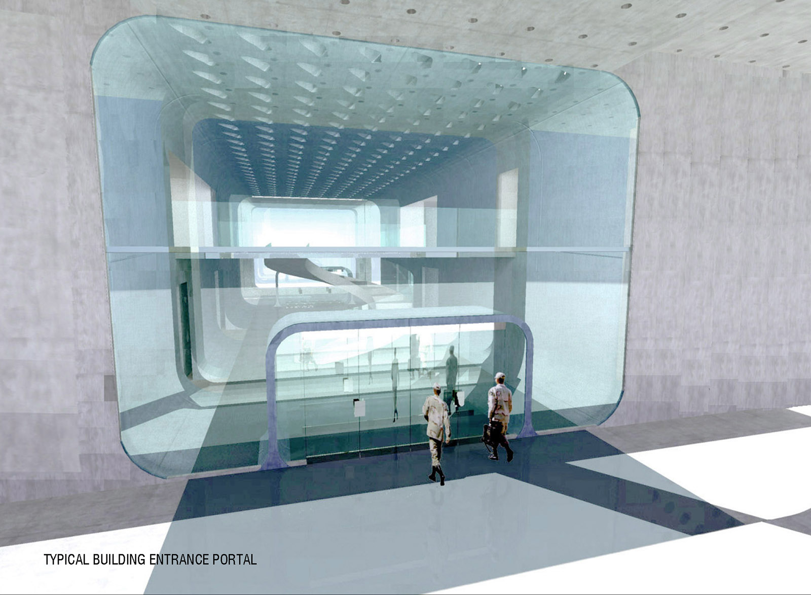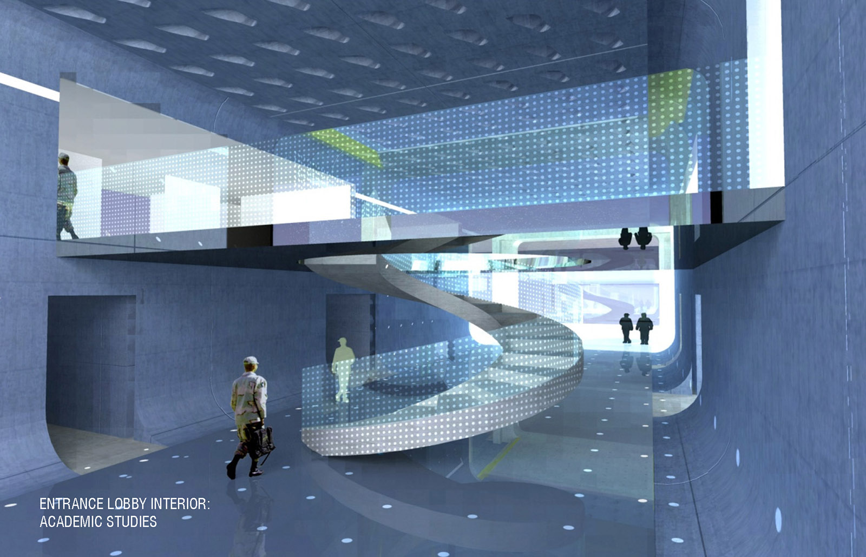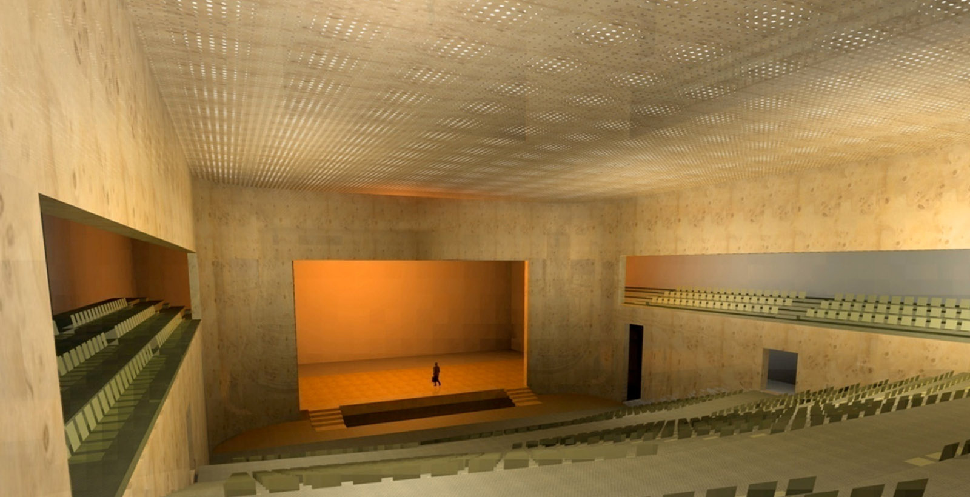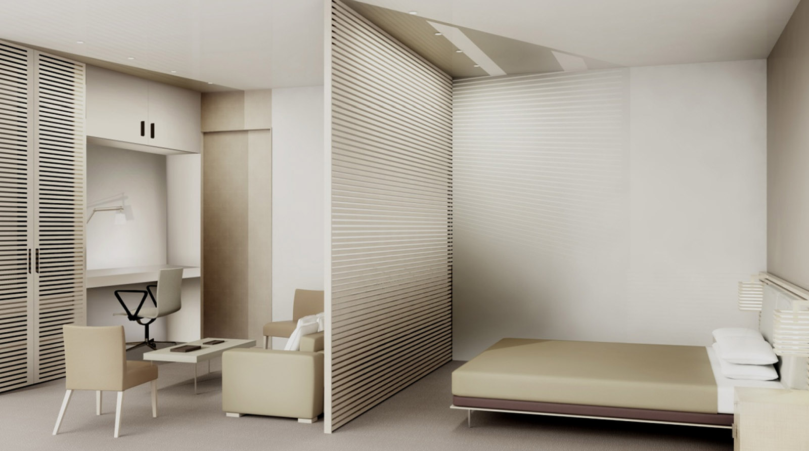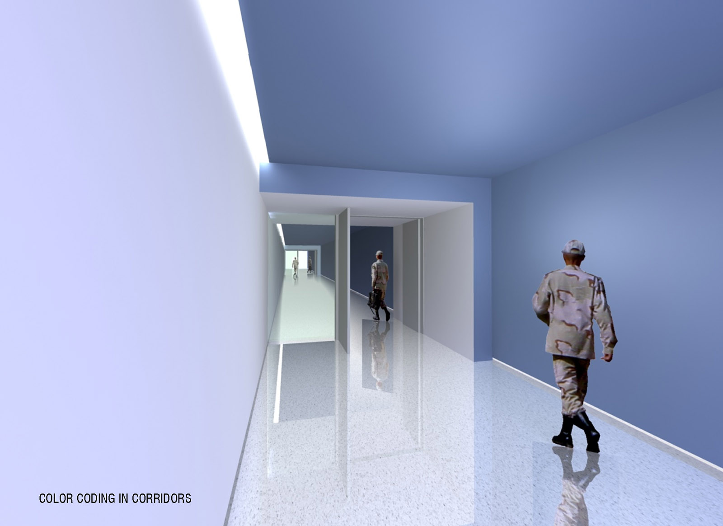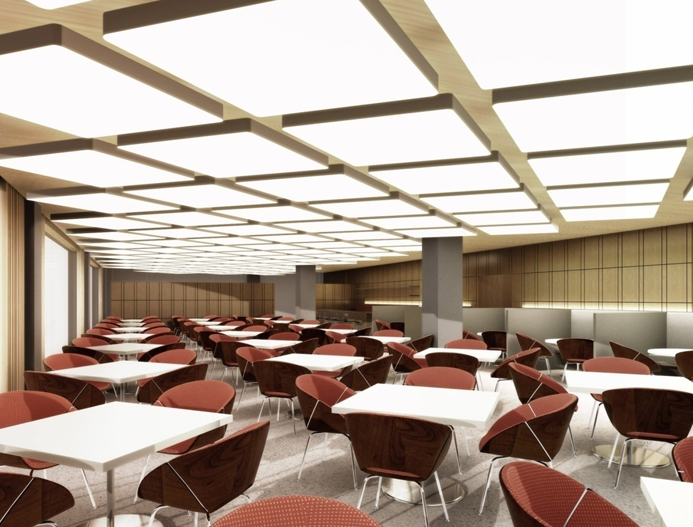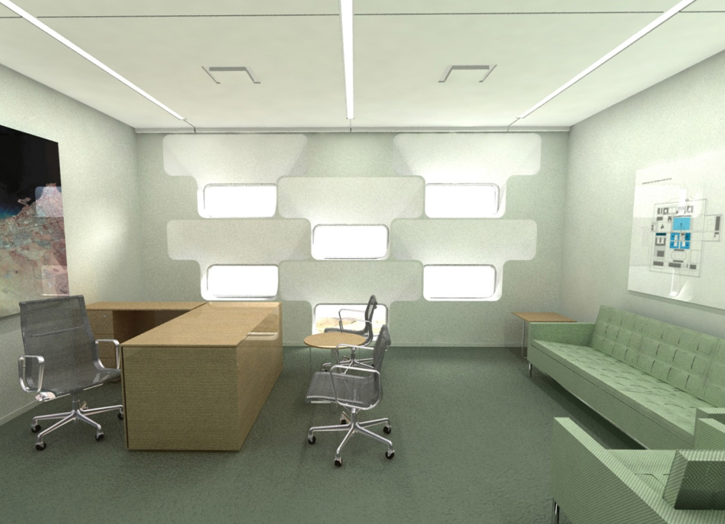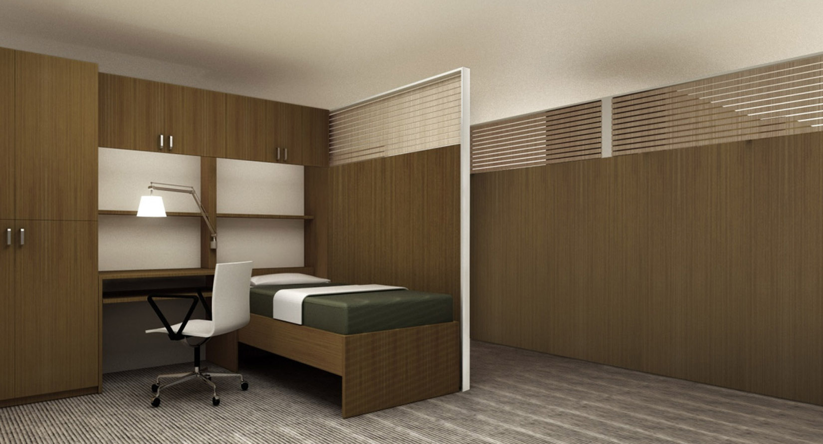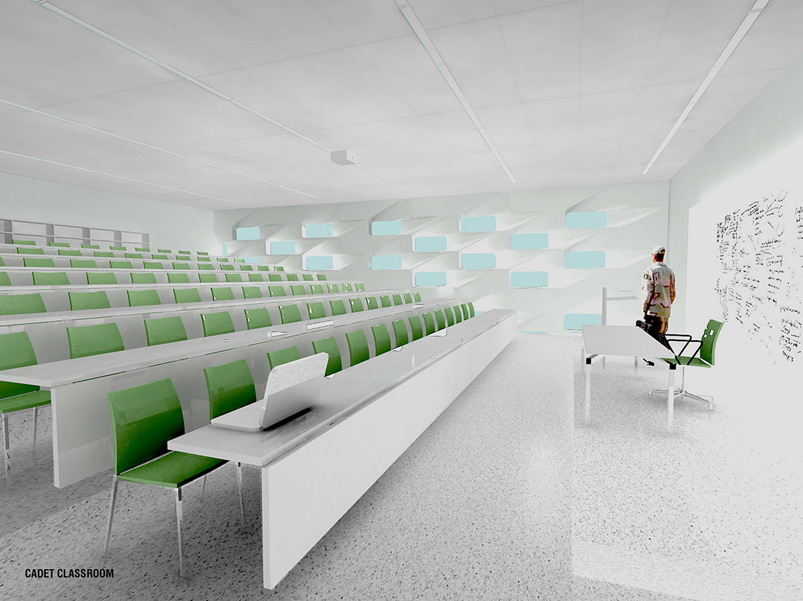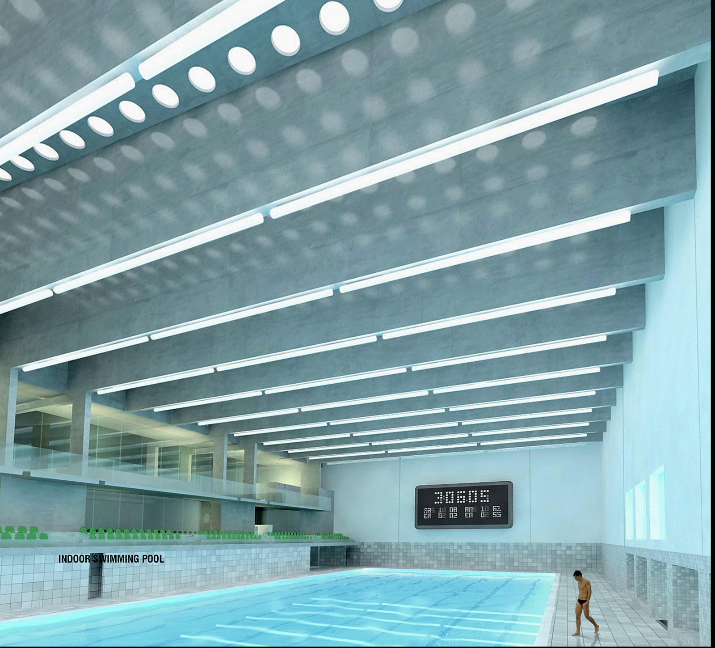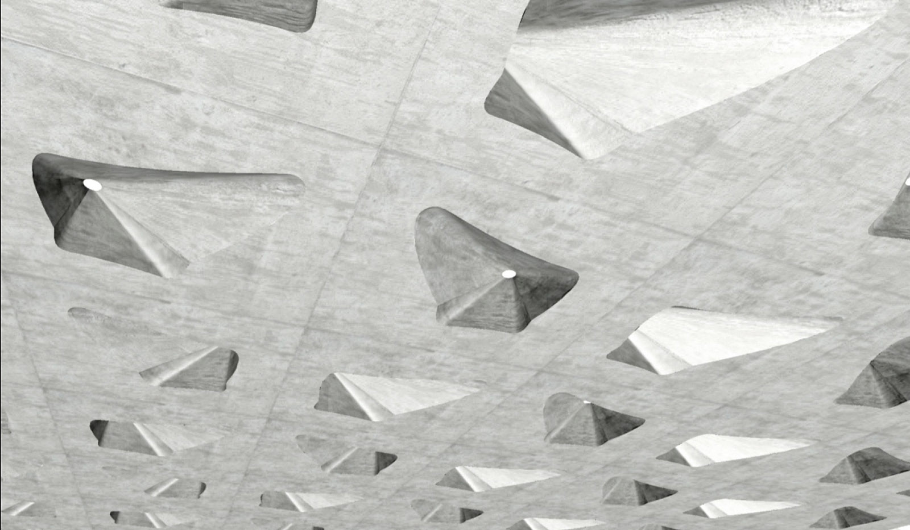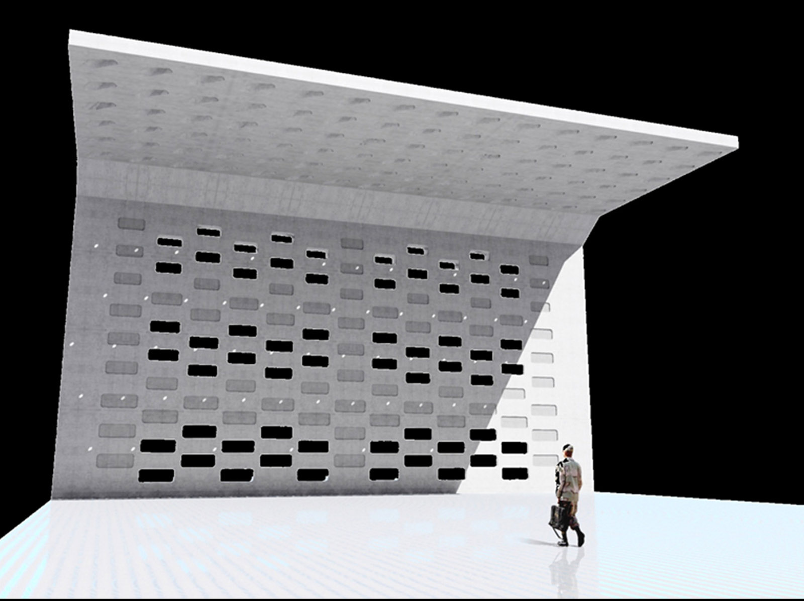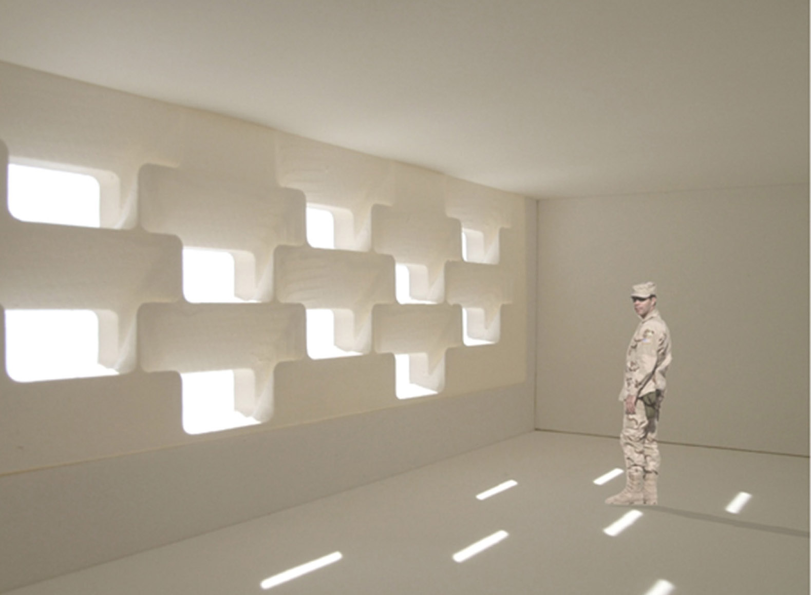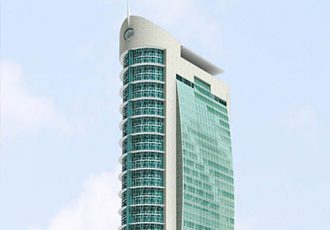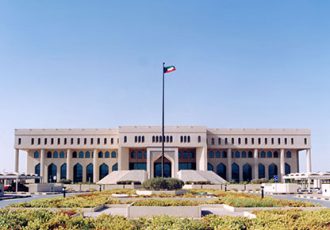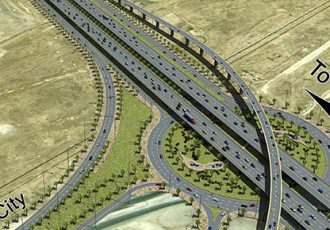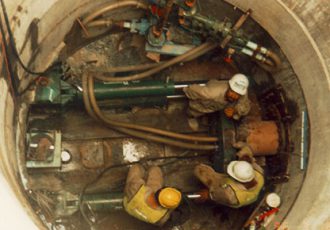Gulf Consult, in association with Skidmore, Owings and Merril, were commissioned by the Ministry of Defence to undertake the study, design and construction supervision of the new Ali Al Sabah Military Academy.
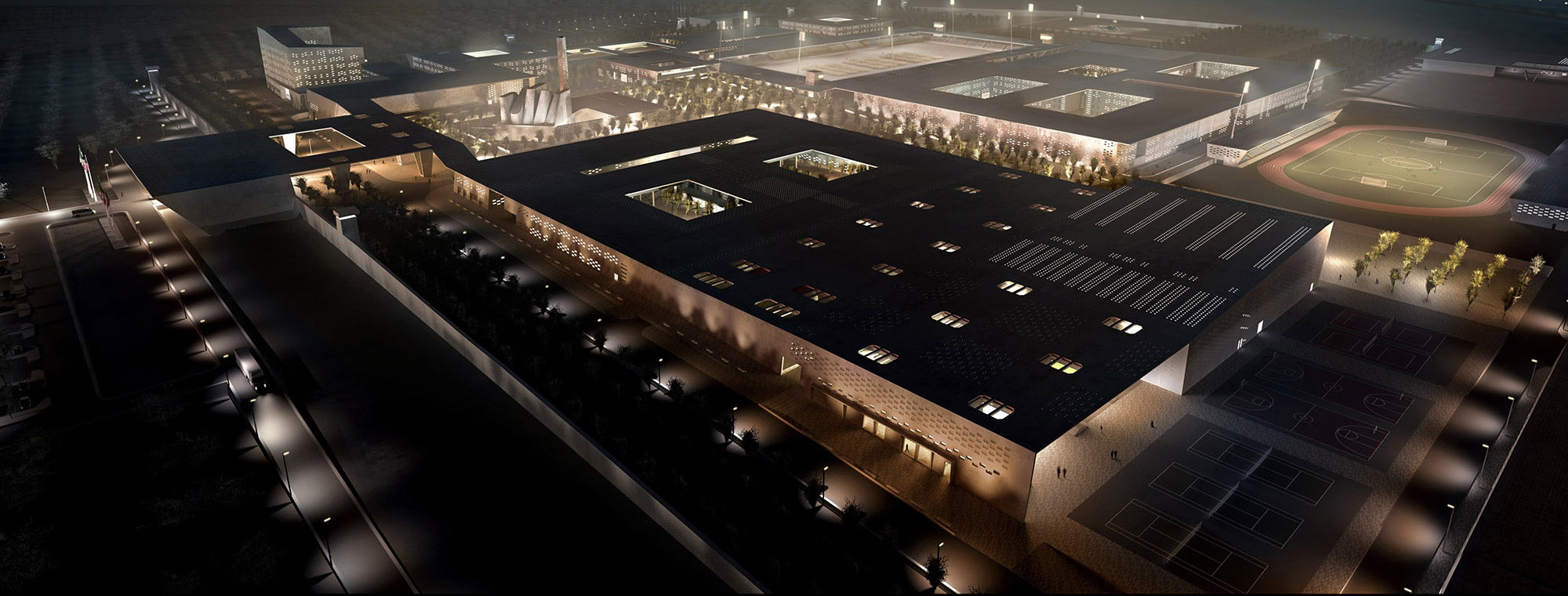
Ali Al Sabah Military Academy
Study, Design and Construction SupervisionLocation
Al Mutla’a, Kuwait
Client
Ministry of Defense
Services
Study, Design and Construction Supervision
Cost
KD 70.0 million
Data
Academic and Residential facilities for 1200 cadets with external training and sports facilities, set in a desert site of 3,532,000 m2
Status
Under Construction
Associate
SOM, U.S.A
The academy comprises a major complex of buildings set amongst extensive areas of open space, in an area of open desert. Of the total site area of 3.5 km2, 2.2 km2 is flat and 1.3 km2 is an elevated plateau of 45 to 50 meters on an average slope of 2%. These characteristics make this a versatile site for military training.
The facilities include:
- Hall and Theatre
- Buildings for Military and Academic Studies
- Dormitories
- Restaurants and Clubs
- Petrol Station
- Battalion Mock Village
- Vehicle and General Maintenance
- Sewage Treatment Plant and Water Storage Tanks
- Extensive Parade Grounds
- Shooting Range
- Football Stadium
- Olympic Swimming Pool
- All supporting infrastructure, parking and guard towers
The new facility will exemplify state of the art training facilities worldwide, by creating a structure that synthesizes training program demands with site and environmental constraints in a way that benefits both the Institution and the People of Kuwait.


