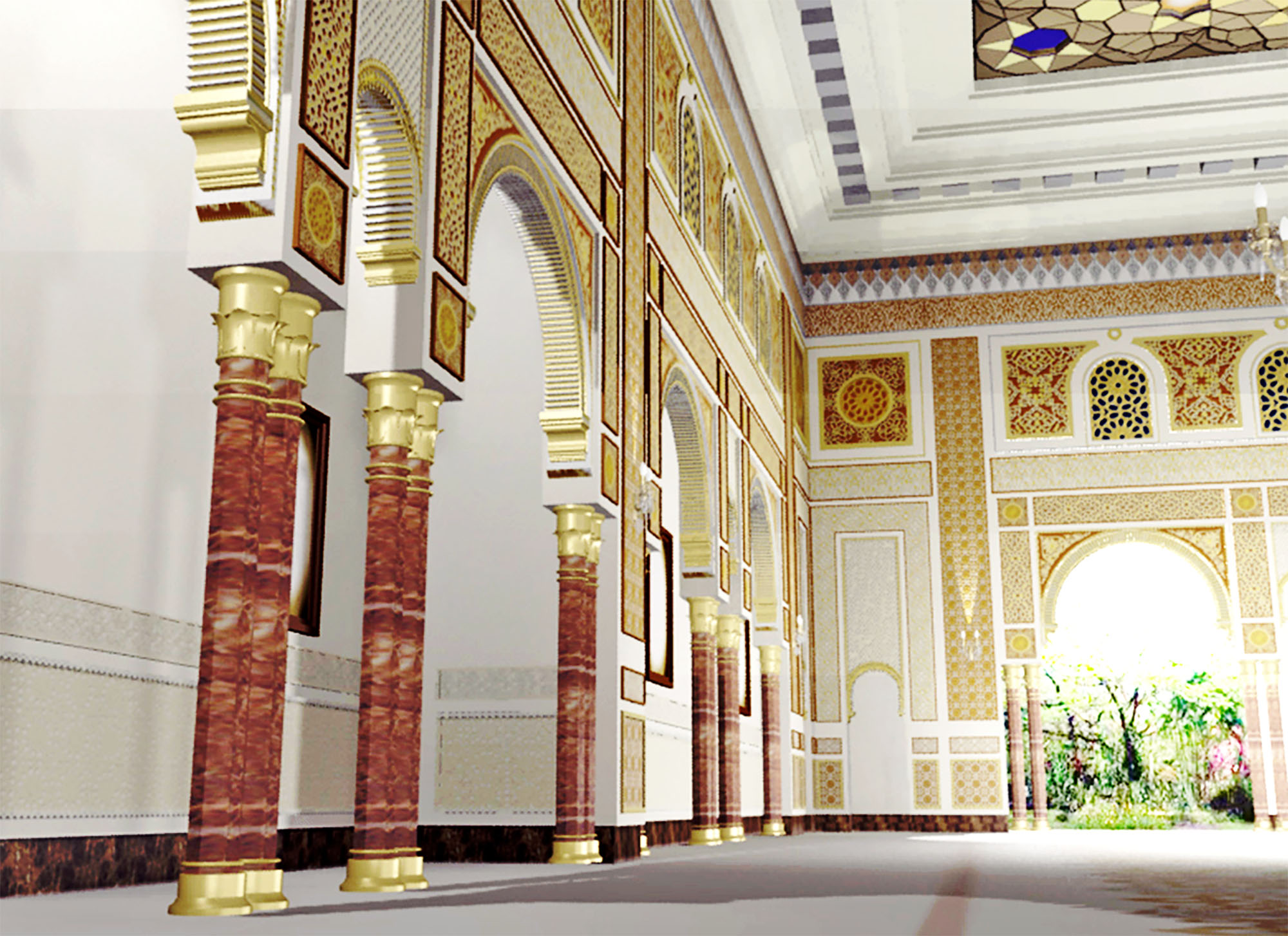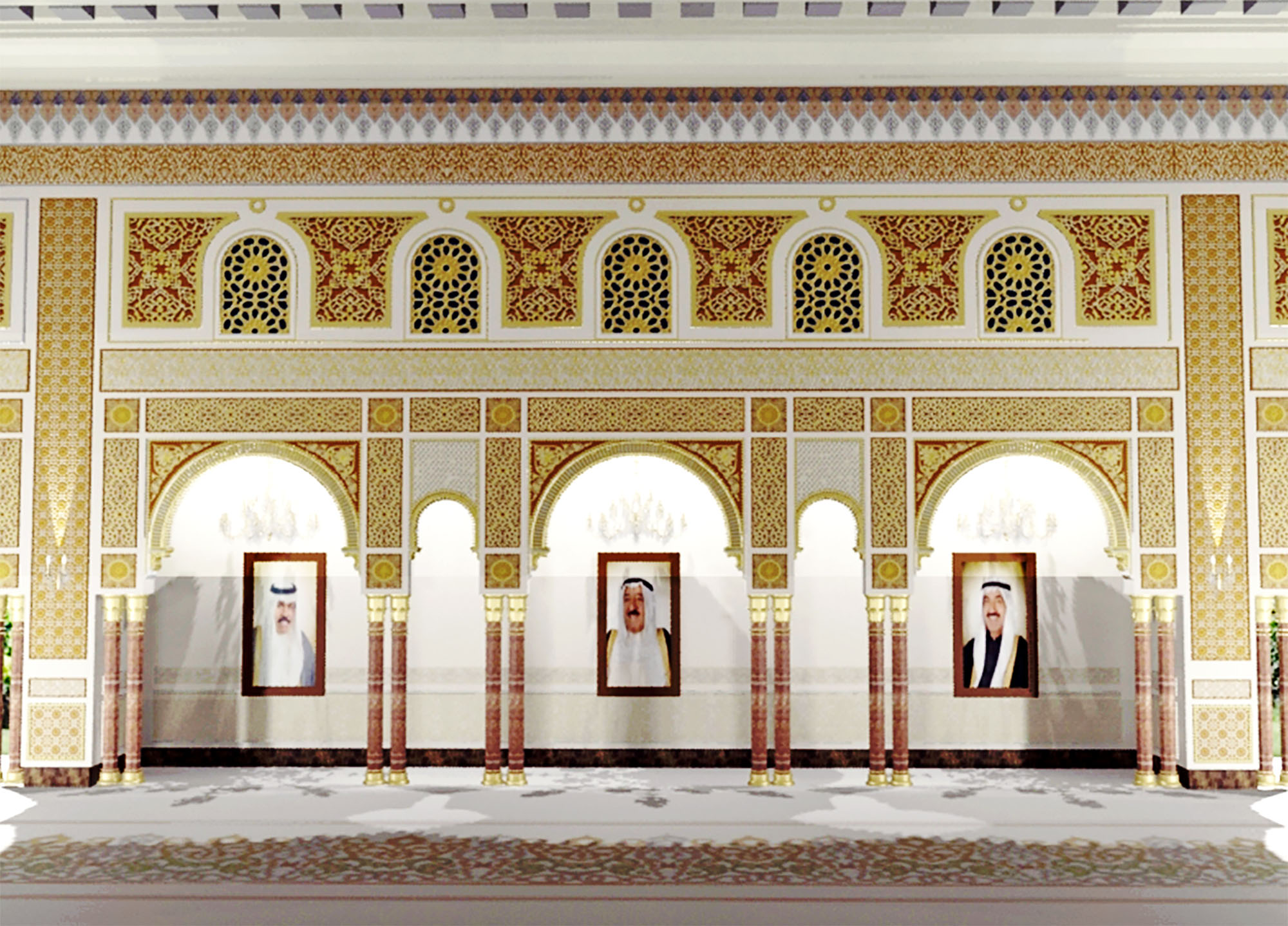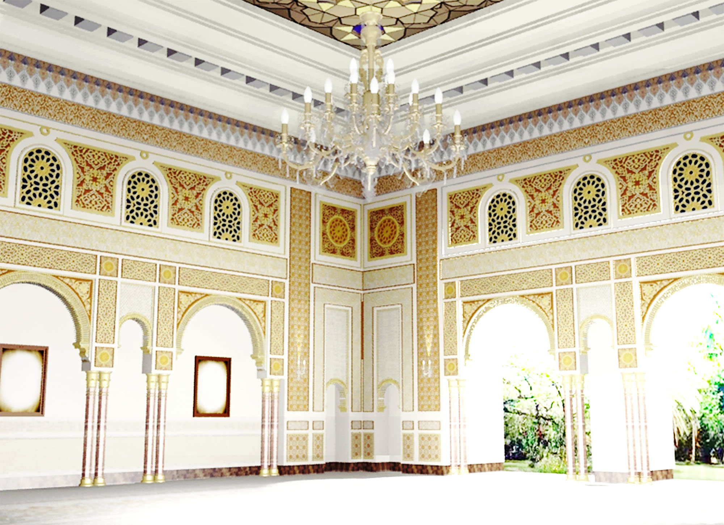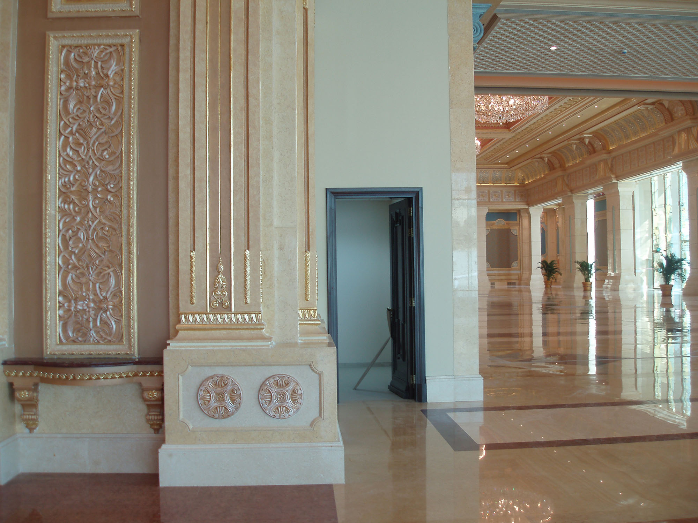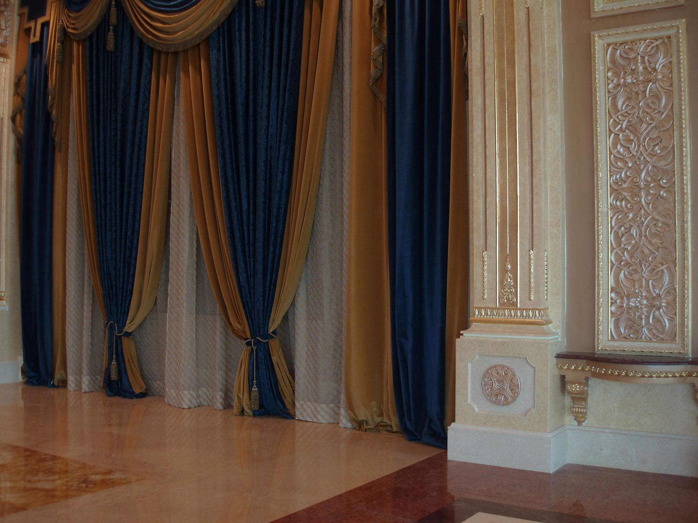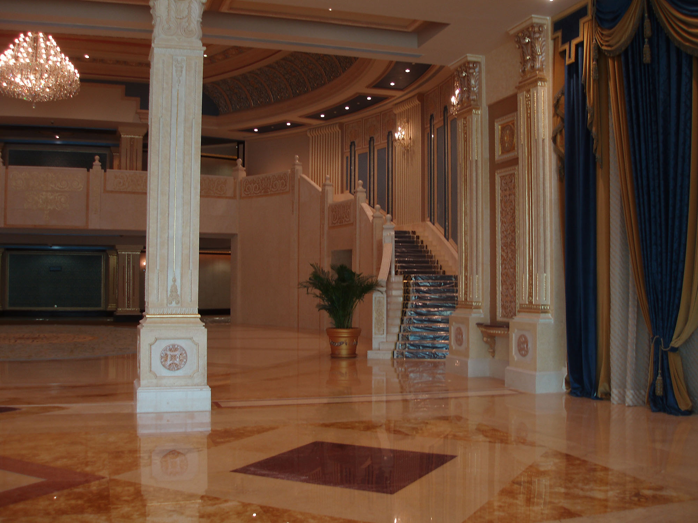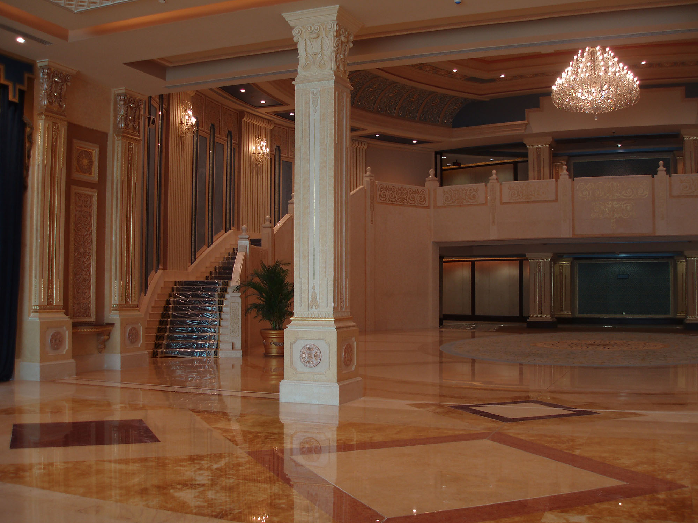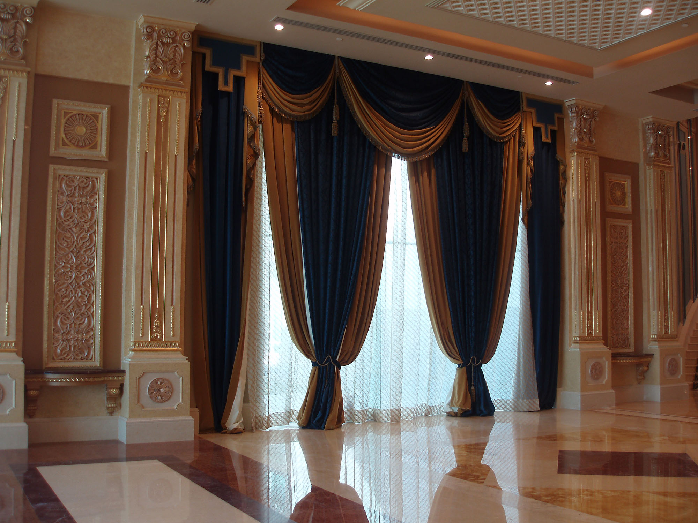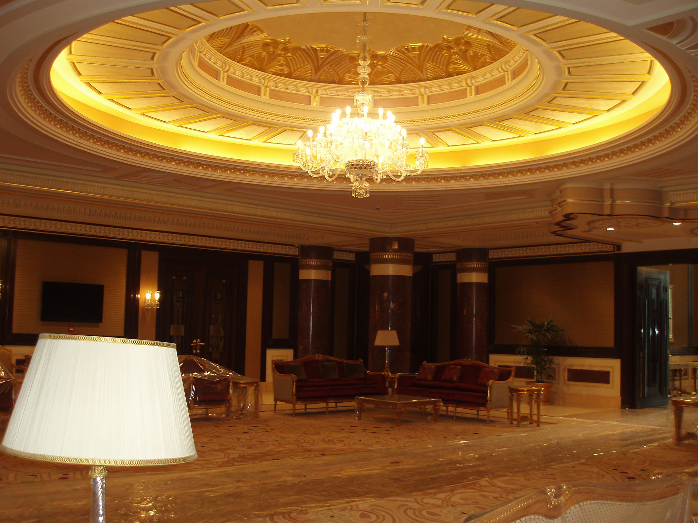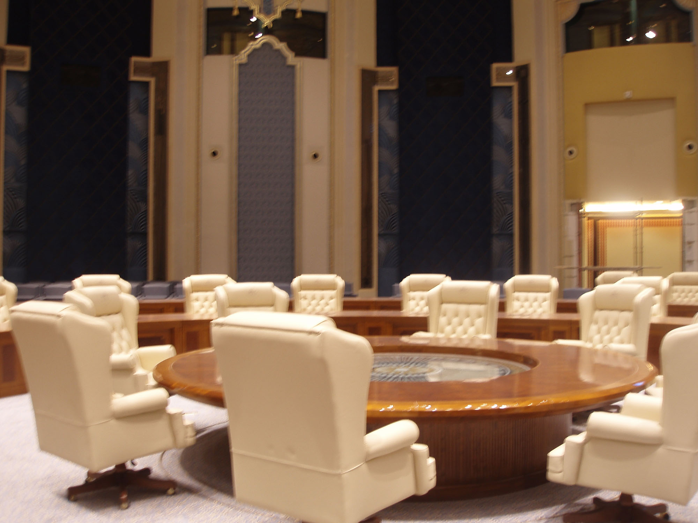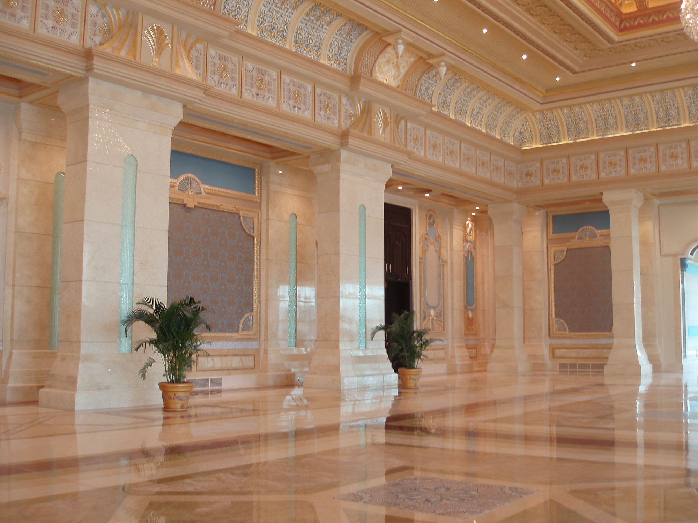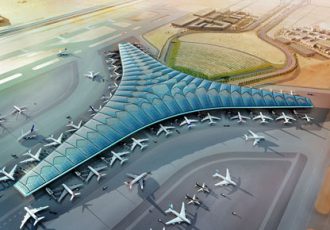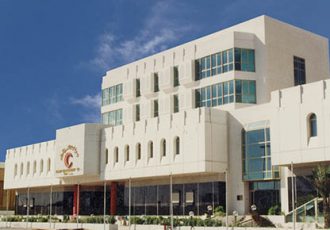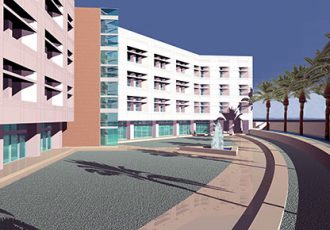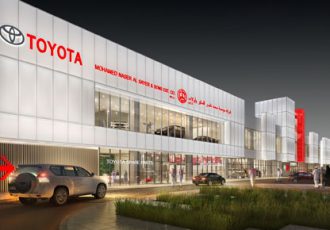The Bayan Palace Conference Hall Project has been initiated to add to the impressive facilities at Bayan Palace. Bayan Palace is justifiably regarded as one of Kuwait’s finest architectural masterpieces and covers 1,399,500 square meters.
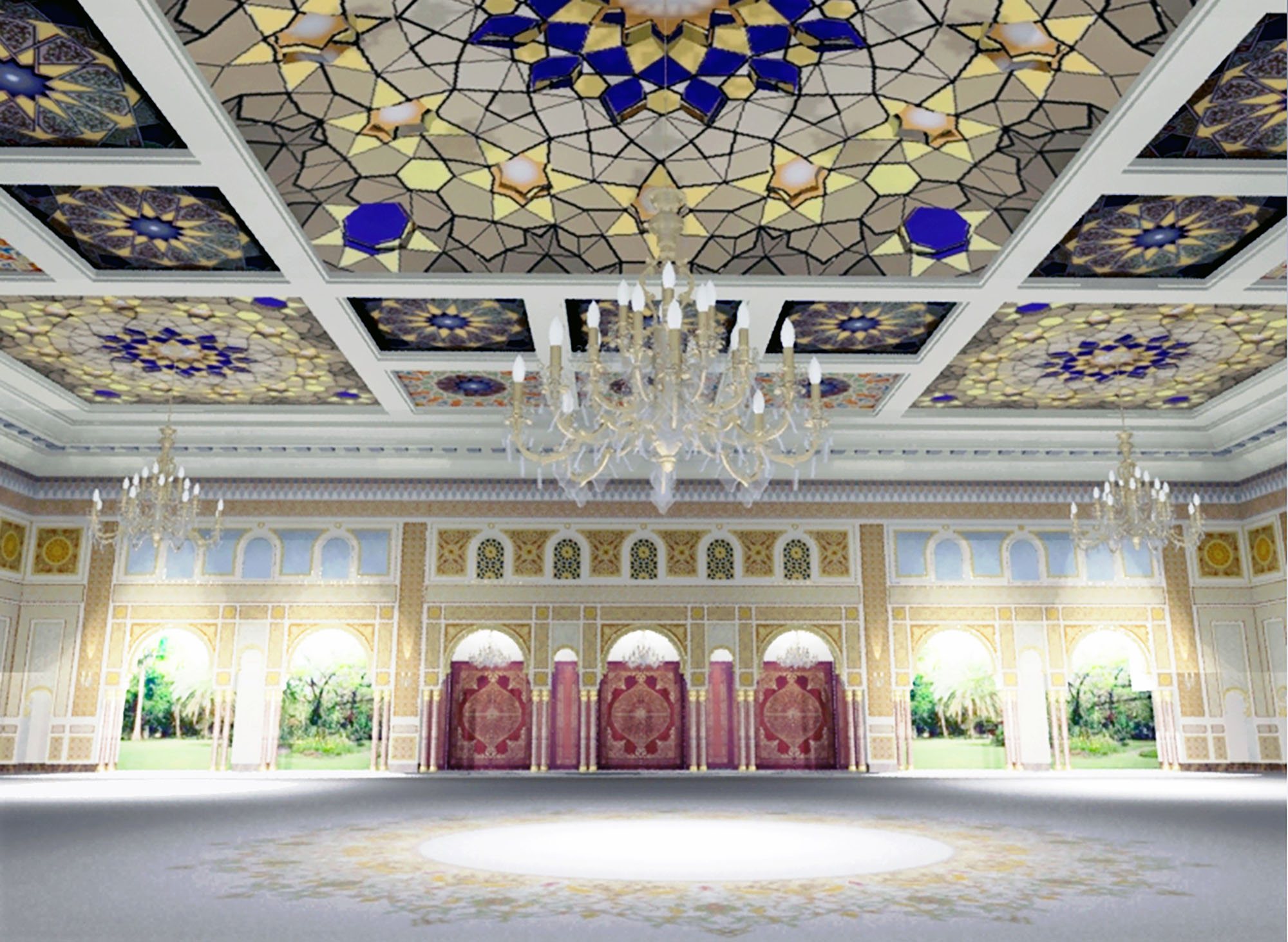
Bayan Palace Conference Hall
Architectural & Engineering Design Review & Construction SupervisionLocation
Client
Ministry o Public Works (MPW)
Services
Architectural & Engineering Design Review & Construction Supervision
Cost
KD 45 million
Data
Conference Hall including all associated facilities and car parking
Status
Completed 2012
Associate
None
MPW decided to award the final design and construction of this complex on a design build basis. Gulf Consult was appointed by MPW for Architectural and Engineering Design Review of the contractor’s design and to undertake full construction supervision.
The facility has a total floor area of 5,200 m2 over two floors and one basement and includes the Main Hall; the Amir’s and Prime Minister’s offices and residential suites; Ministerial Offices and delegation lounges; kitchen; and all related services.
The Conference Hall has been designed to accommodate 56 Heads of State and 1,200 Delegates.


