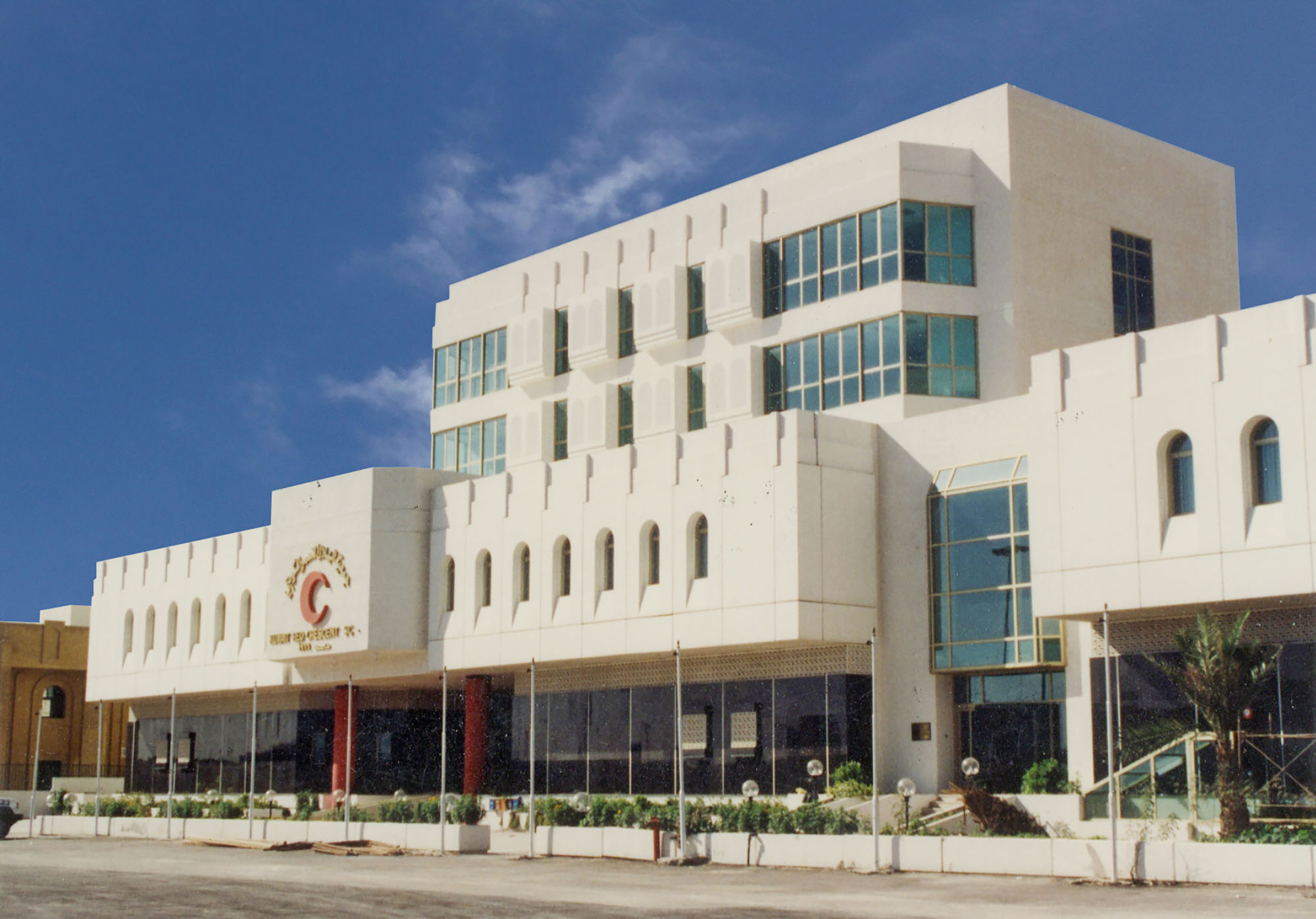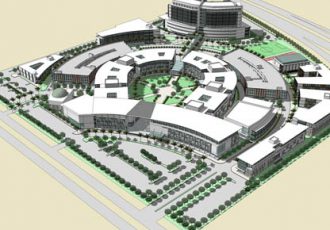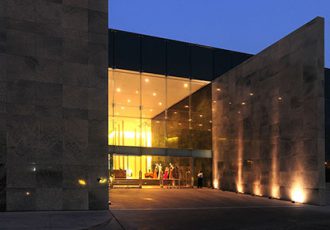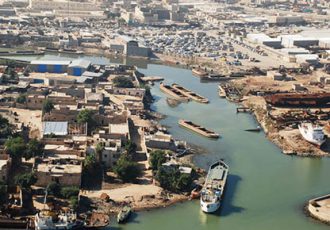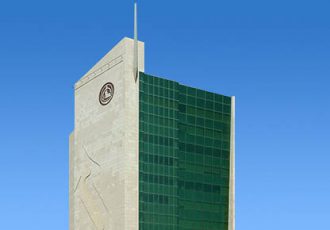The headquarters of the Kuwait Red Crescent Society includes the main offices, meeting room, first aid room, clinic, a large library and an auditorium/multipurpose hall to seat 500 people.
Red Crescent Headquarters
Architectural/Engineering Design and Construction SupervisionLocation
Client
Kuwait Red Crescent Society
Services
Architectural/Engineering Design and Construction Supervision
Cost
KD 1.75 million
Data
Gross AreaParking : :10,300 m230 cars
Status
Completed 1999
Associate
None
In order to encourage people to join the Society, a comprehensive recreation centre is included within the project.
This comprises four air conditioned squash courts, two tennis courts, a semi-olympic covered swimming pool, an exercise room and gymnasium, a Sauna and other recreation rooms.
The basement of the project is designed as a shelter of Class C-6.


