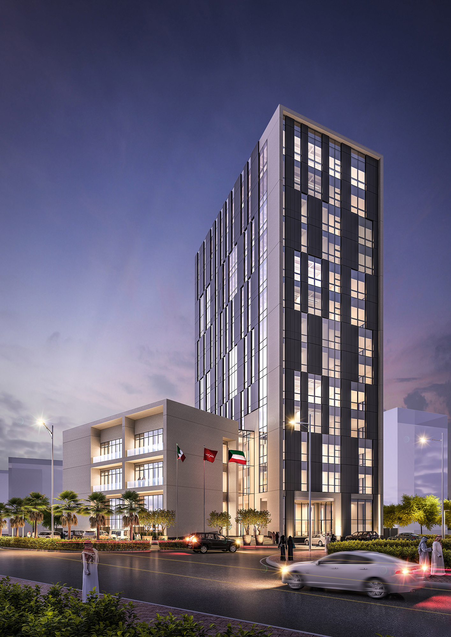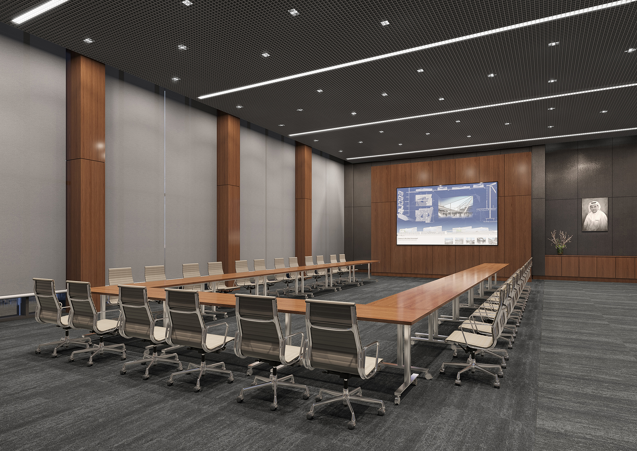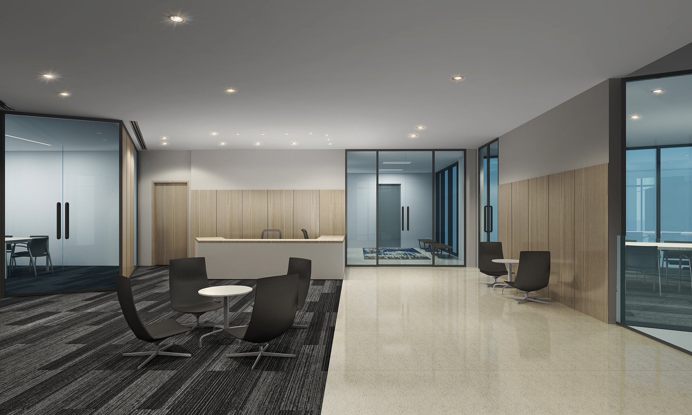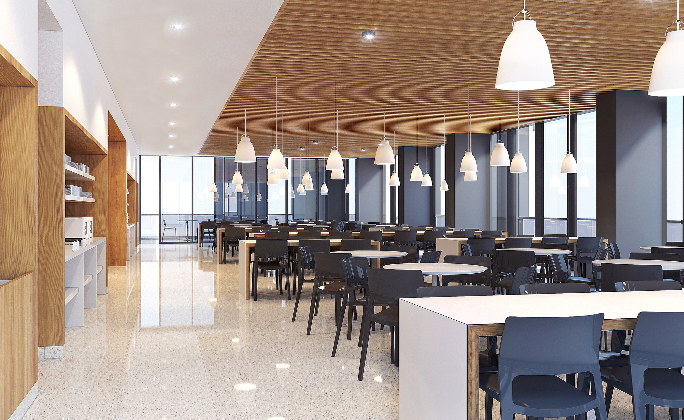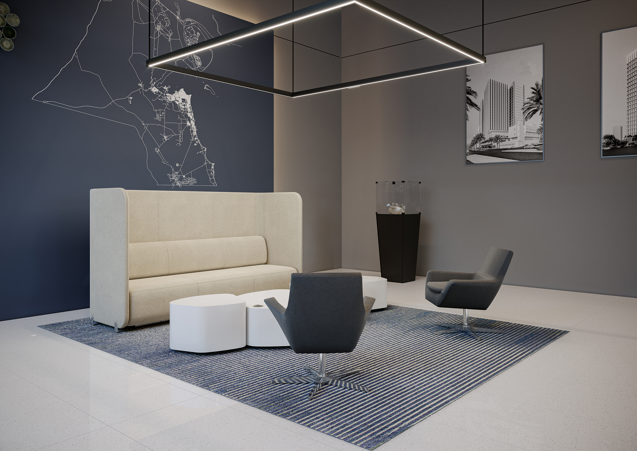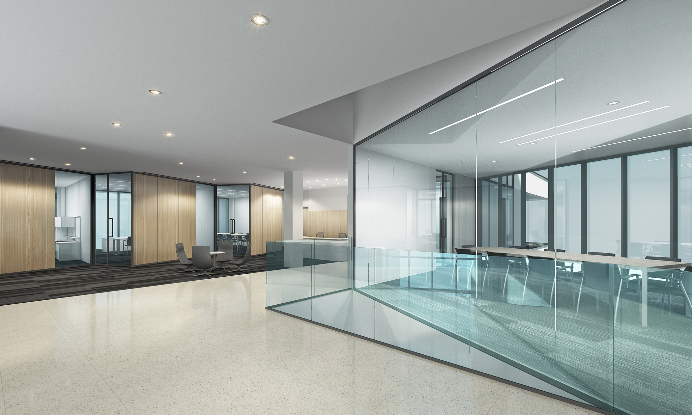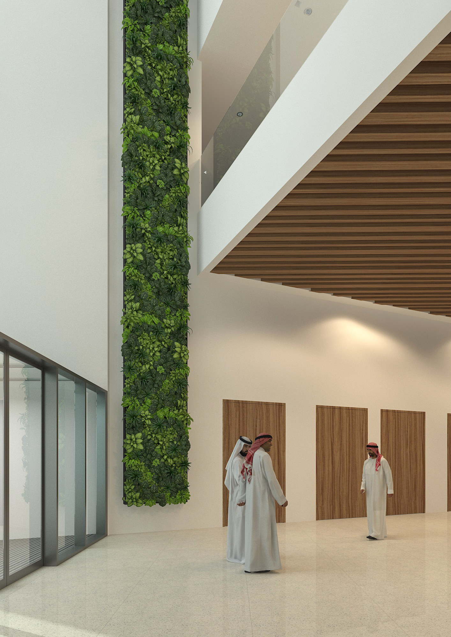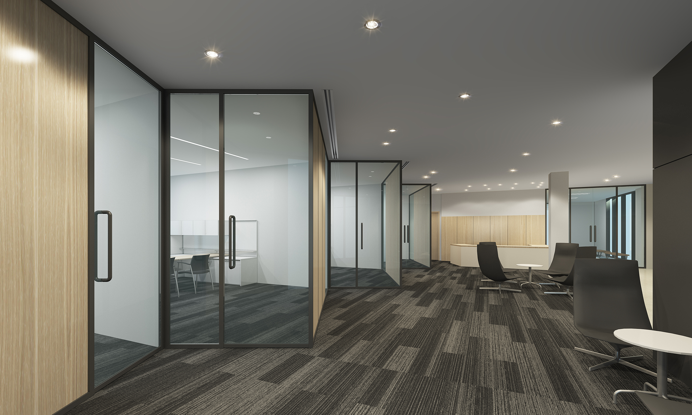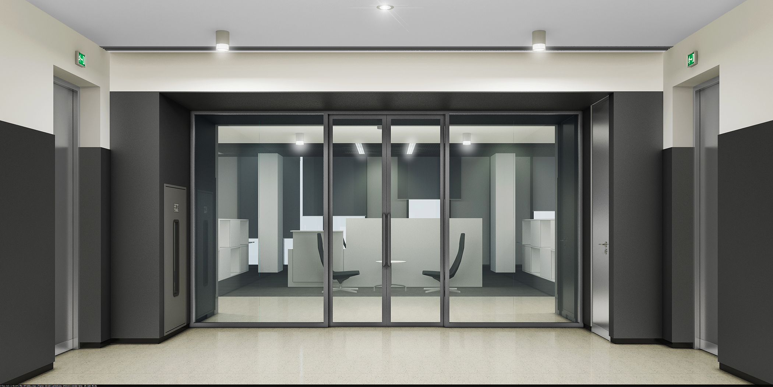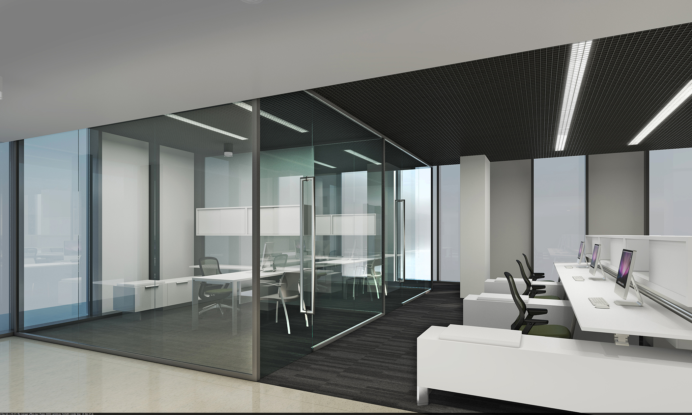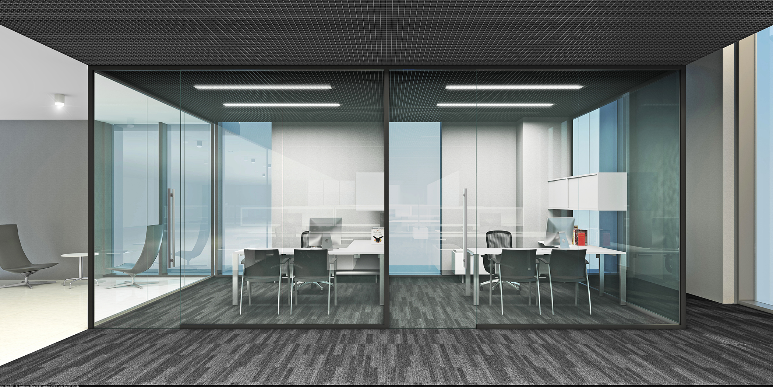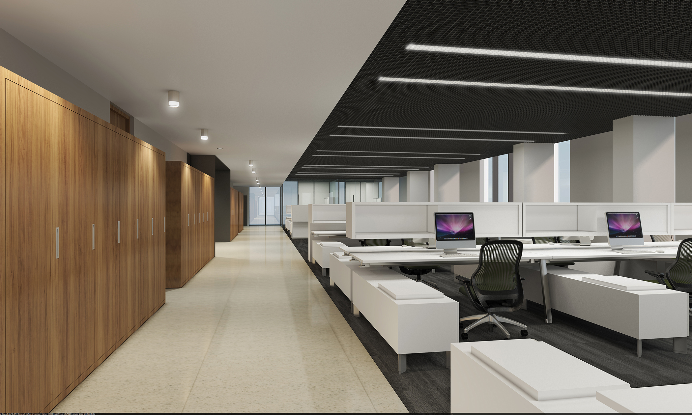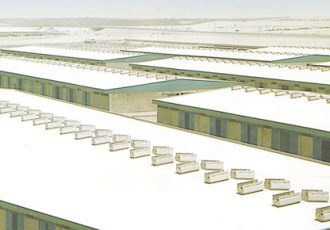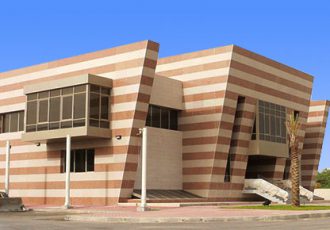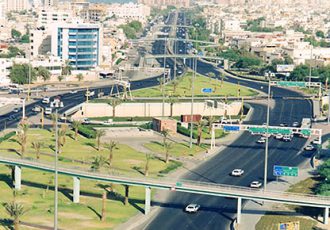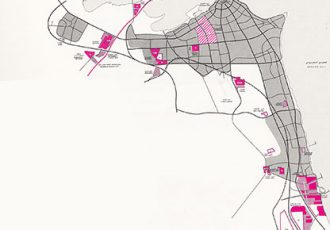This new build project will be the headquarters of Dar Gulf Consult. Full design and engineering and supervision services were provided in house.
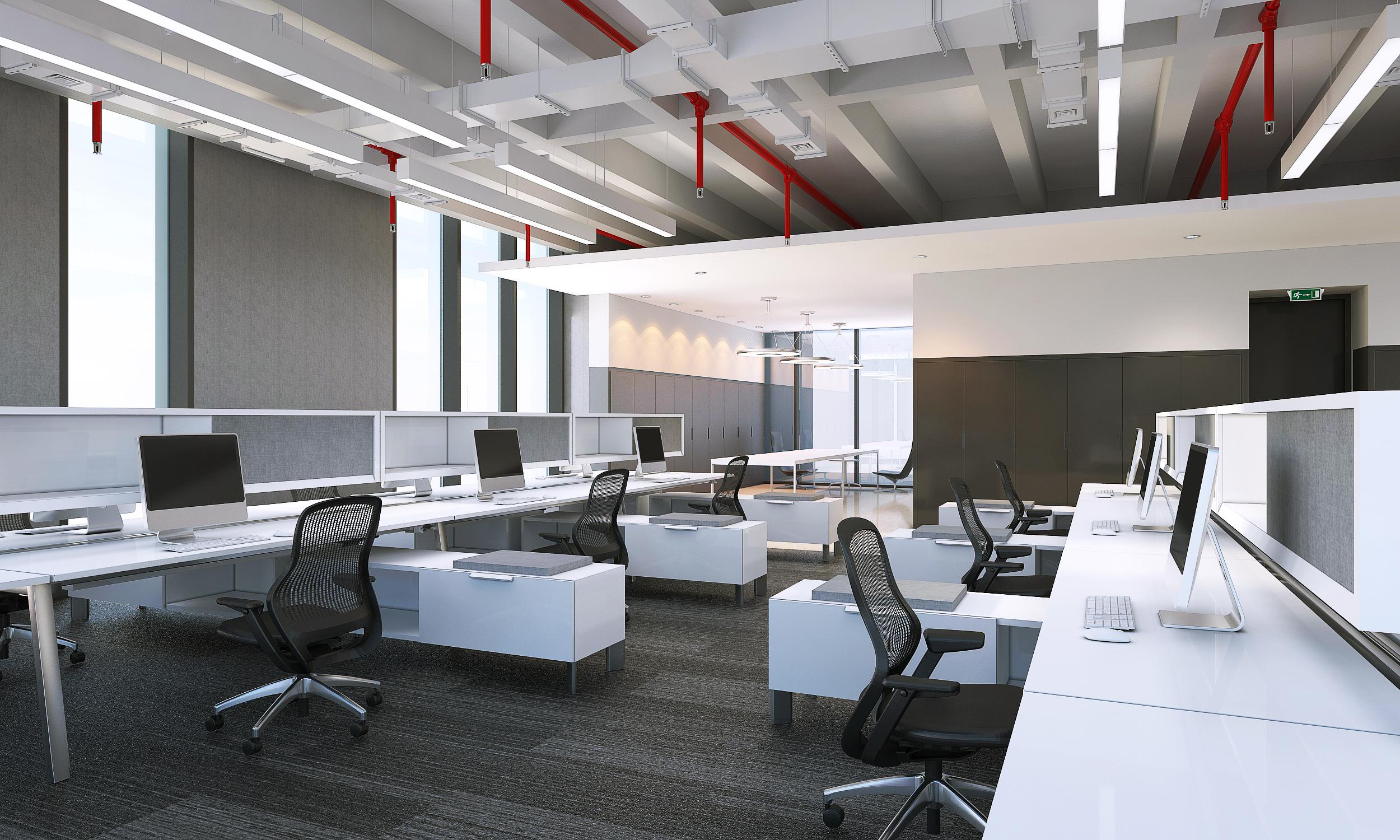
Gulf Consult New Headquarter Building
Architectural, Engineering, Interior Design, Project Management and Construction SupervisionLocation
Client
Gulf Consult
Services
Architectural, Engineering, Interior Design, Project Management and Construction Supervision
Cost
Confidential
Data
Site areaBuilt up areaNo. of employeesCar parking : :::2,330 m214,000 m235036 spaces
Status
Under Construction
Associate
None
Located on Cairo Street in Hawally, the building offers prime views to Kuwait City to the North and the Arabian Gulf to the East.
The office building consists of a 13 storey tower, a 3 storey executive wing, and two basements. Tower floors consist of flexible open plan workspace environments to cater for the needs of various engineering and administration departments.
The entrance lobby features a triple height atrium linking the two buildings and provides spaces for seminars, catering and events. The main staff canteen, prayer rooms, printing equipment, support services and a car park are located in the two basements.


