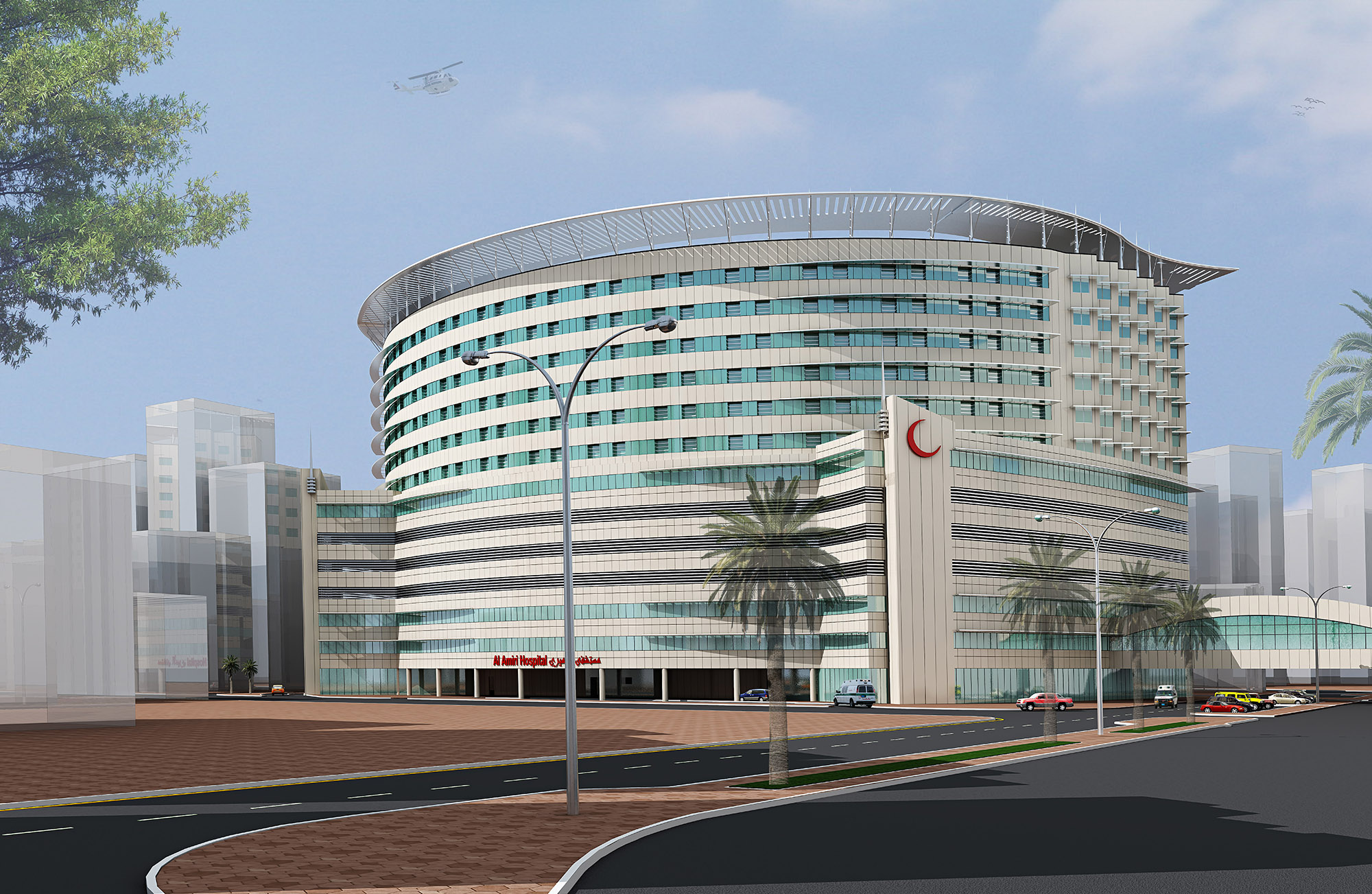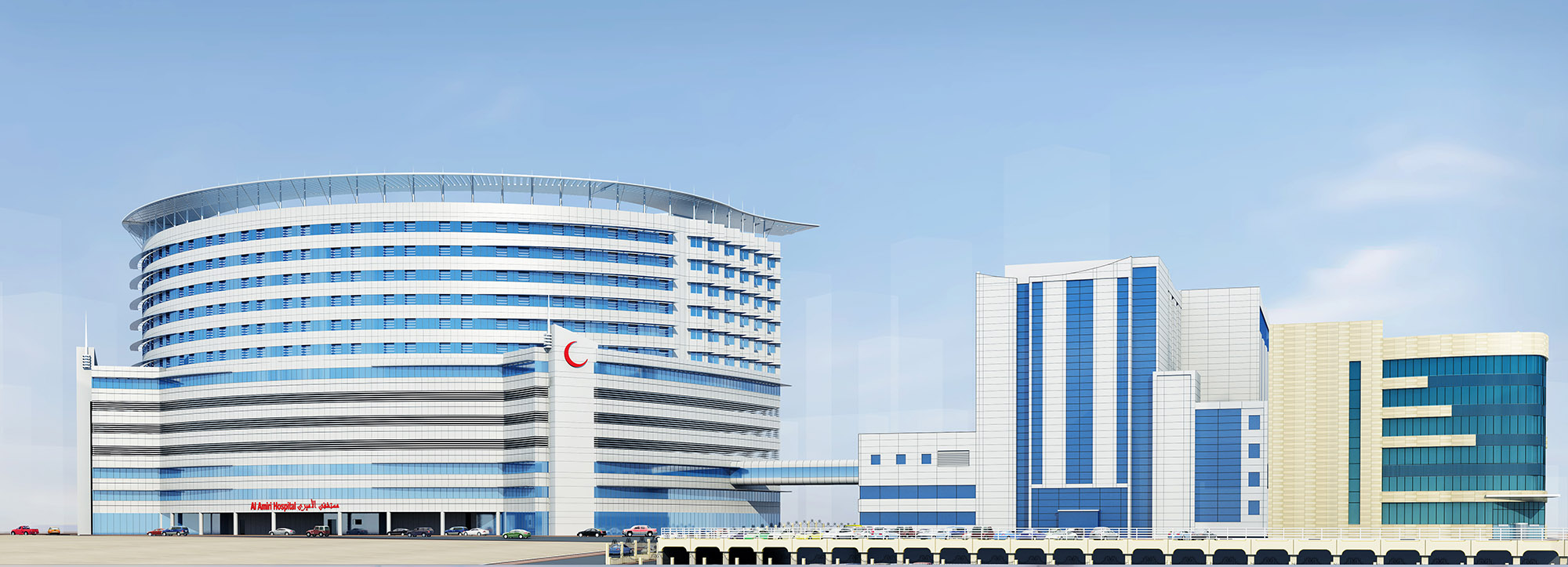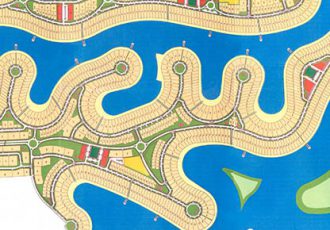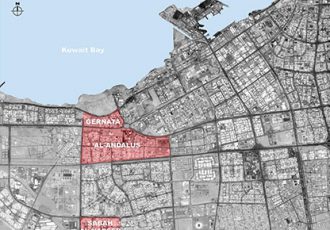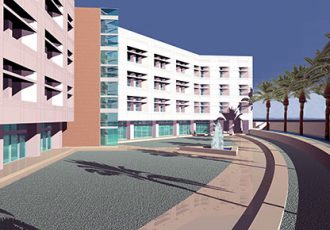In October, 2010 Gulf Consult was commissioned by the Ministry of Health, Kuwait to undertake the space planning and conceptual design studies for a new hospital of 415 beds to supplement and be an extension to the existing Al Amiri hospital complex in Kuwait City.
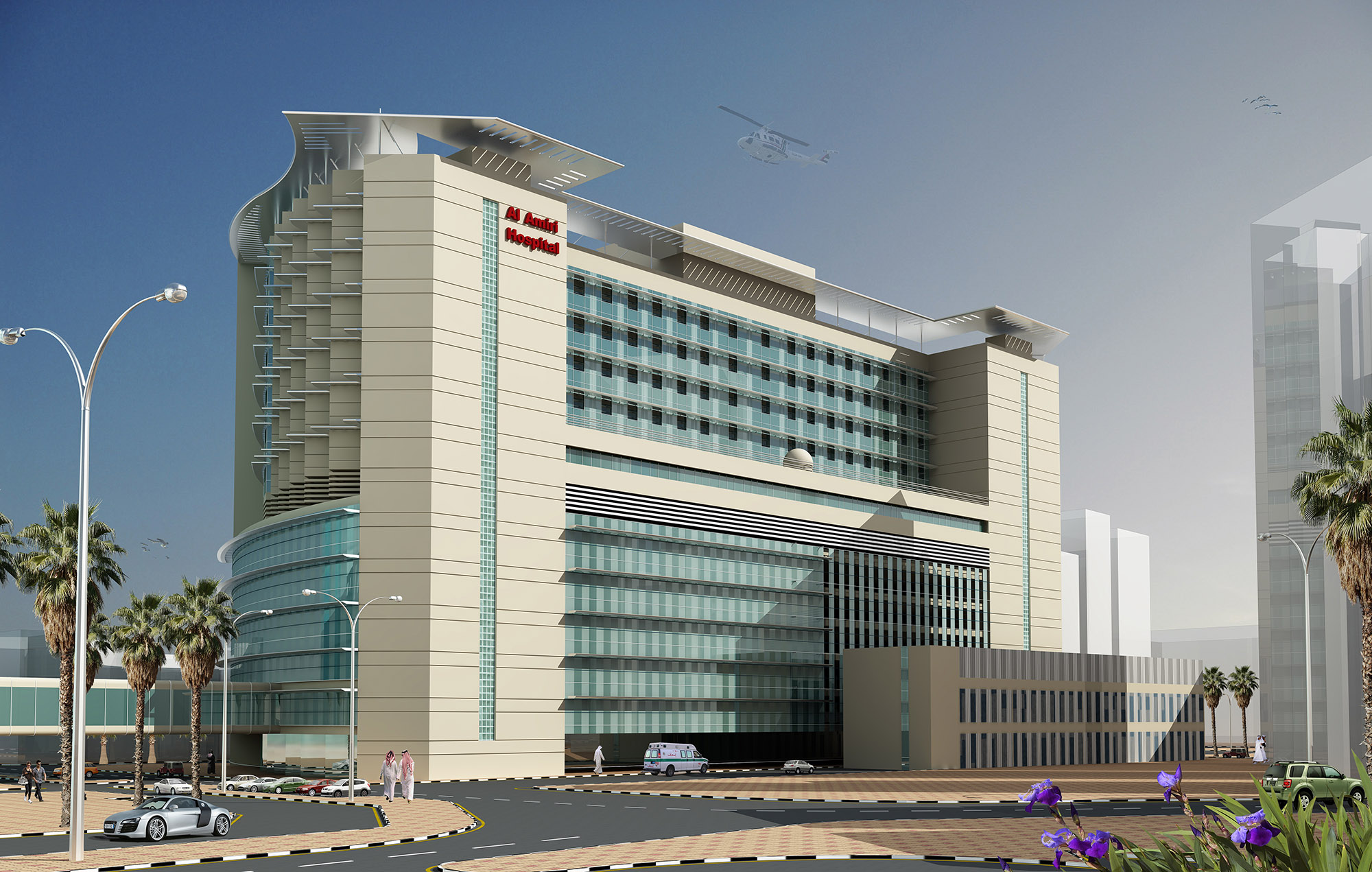
Al Amiri Hospital Expansion
Studies and Concept Design; Documentation for Design/Build TenderingLocation
Client
Ministry of Health
Services
Studies and Concept Design; Documentation for Design/Build Tendering
Cost
Fees only
Data
Hospital AreaBasementsFloorsBedsParking : ::::141,816 m23Ground + 12415 Beds642 cars
Status
Completed 2011
Associate
None
Located on a recently cleared plot of some 13,700 m2 lying to the east, it will be connected to the existing hospital at 2nd floor level by a fully enclosed air conditioned bridge link.
Our commission also included preparing full documentation to enable this concept to be the subject of competitive design/ build bids.


