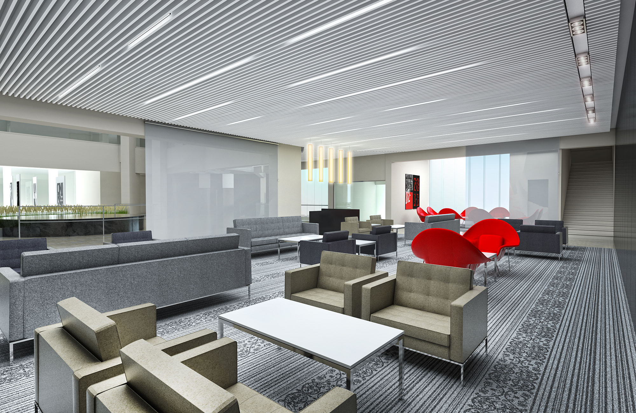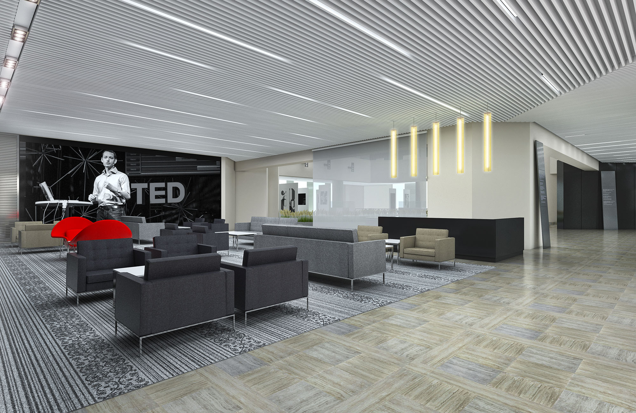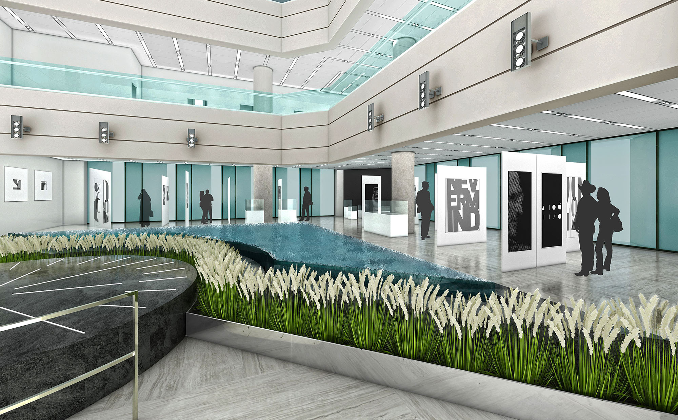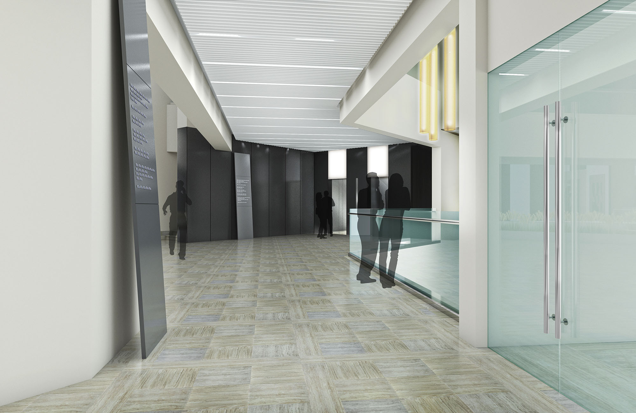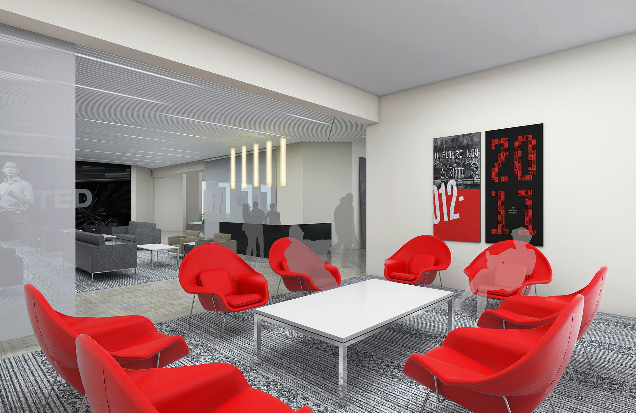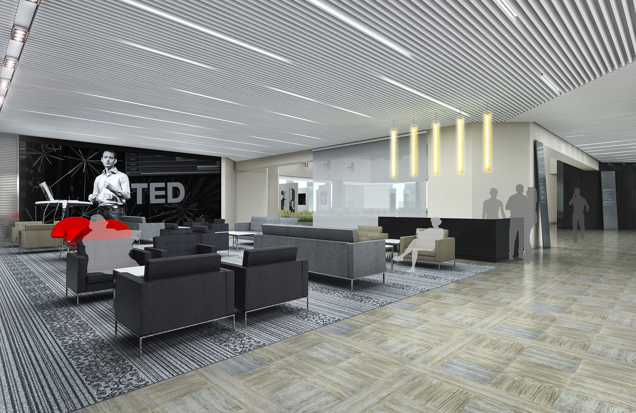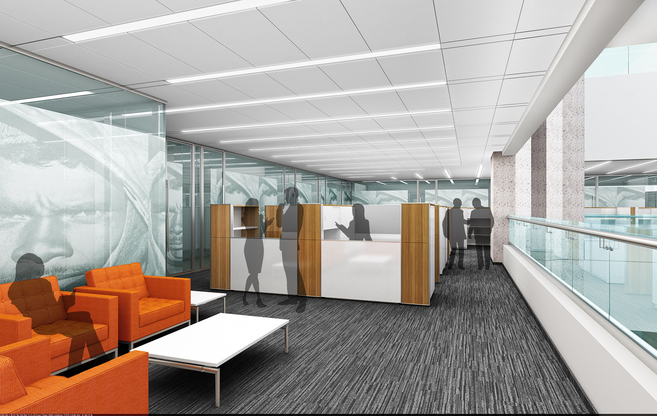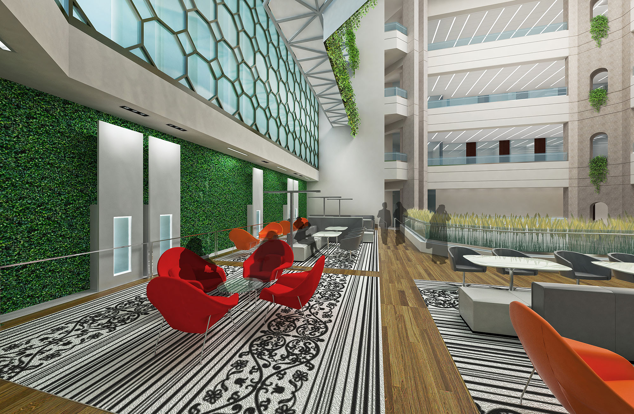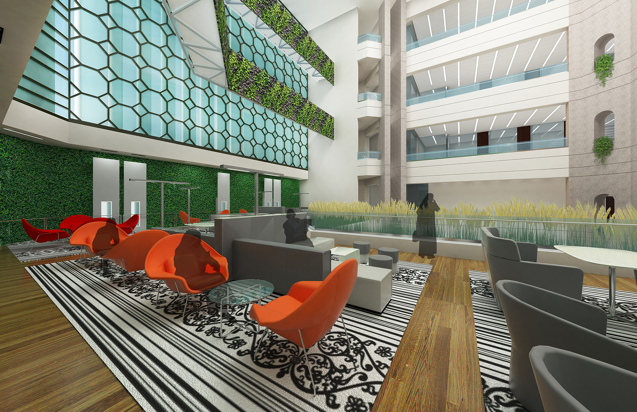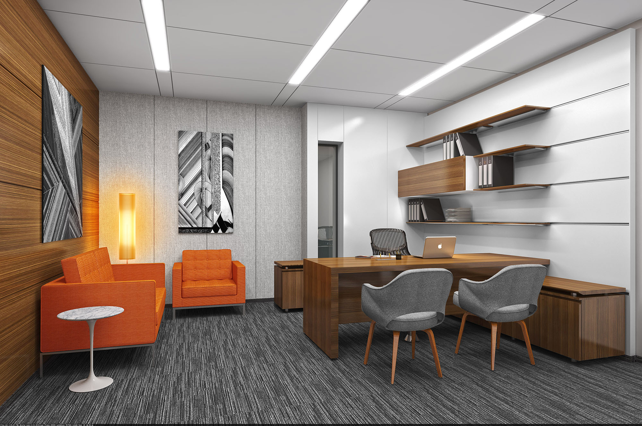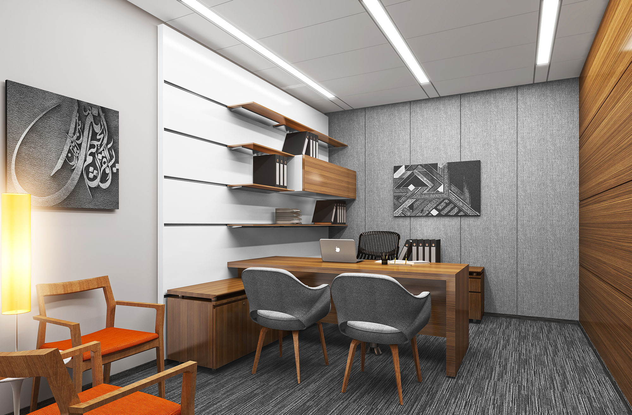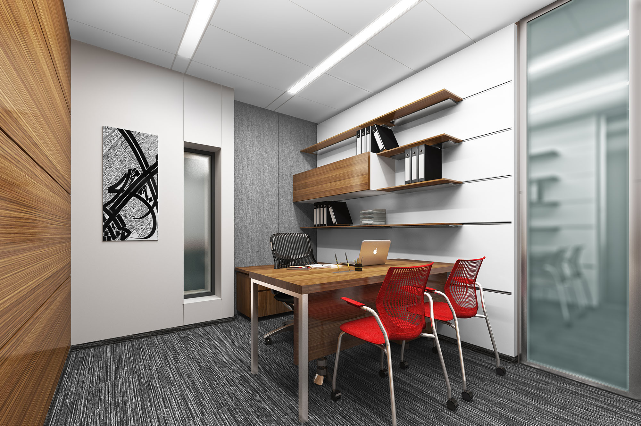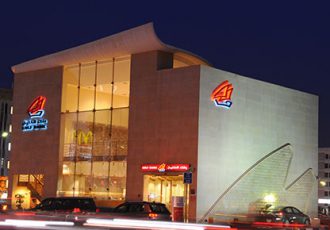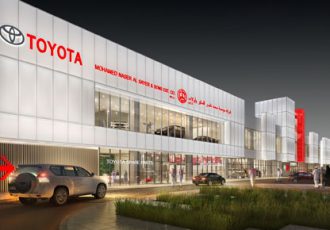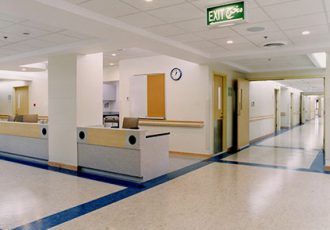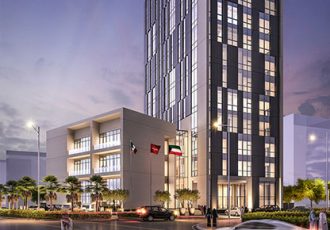The Headquarters for Kuwait Foundation for the Advancement of Science (KFAS), located in the Sharq area of Kuwait City, was built in the early 1980’s, and with its distinctive architectural style instantly became an iconic landmark.
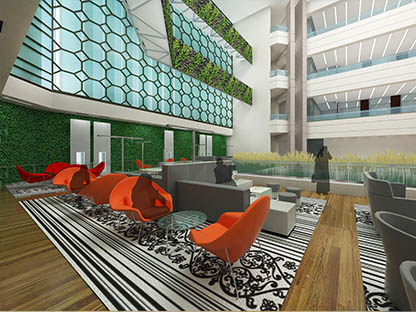
Interior Refurbishment of KFAS Headquarters
Interior Refurbishment and introduction of sustainable systemsLocation
Client
Kuwait Foundation for Advancement of Sciences (KFAS)
Services
Interior Refurbishment and introduction of sustainable systems
Cost
KD. 1.7 million
Data
Total refurbished areaNo. of floorsNo. of staff : ::5,400 m210120
Status
Ongoing
Associate
None
Despite the long period of use, the original interiors and finishes still present an acceptable corporate image, but – KFAS decided to undertake a major renovation to reflect their strong standing as a highly respected national institute and it’s enviable international reputation. KFAS thus appointed Gulf Consult to provide the required interior design services to holistically upgrade the interior of the building.
The scope of work undertaken comprises the following:
- Accommodation of increased number of employees through re-planning of existing layouts
- Development of consistent space standards for various categories of closed/open office accommodation
- Selection of appropriate furniture suiting respective staff grades
- Interior design enhancements towards a complete and overall refurbishment
- Introduction of a sustainable electro-mechanical system, LED lighting and an energy management system that aligns with KFAS’s desire to be a leader in the sustainability movement
- Introduction of a new corporate brand that brings to life the newly implemented corporate vision and aspirations


