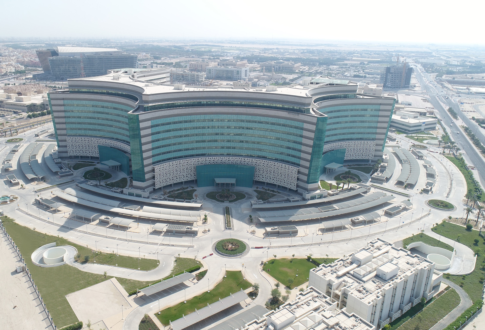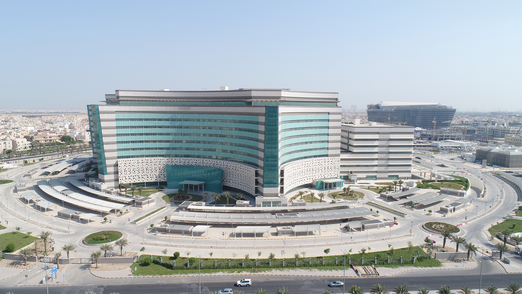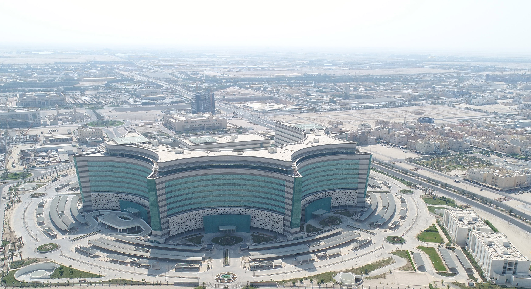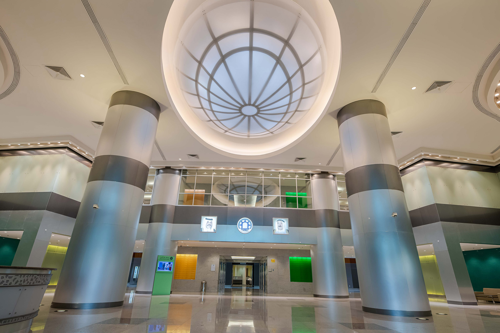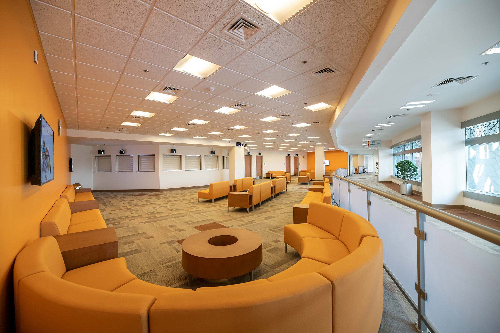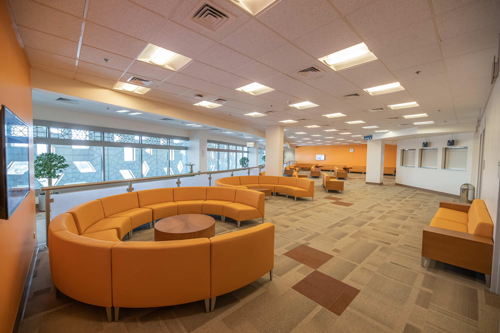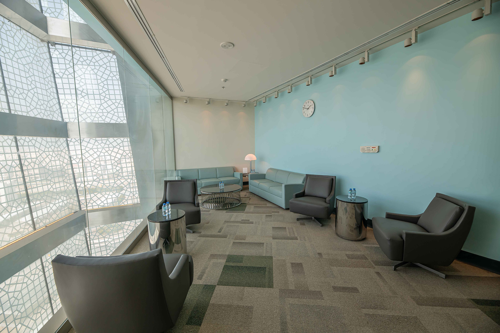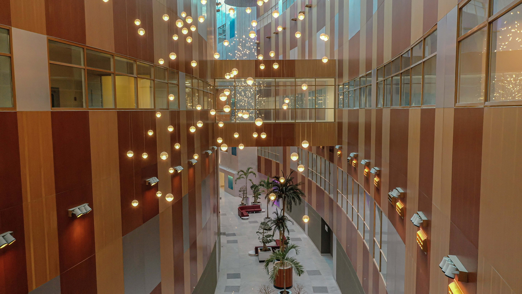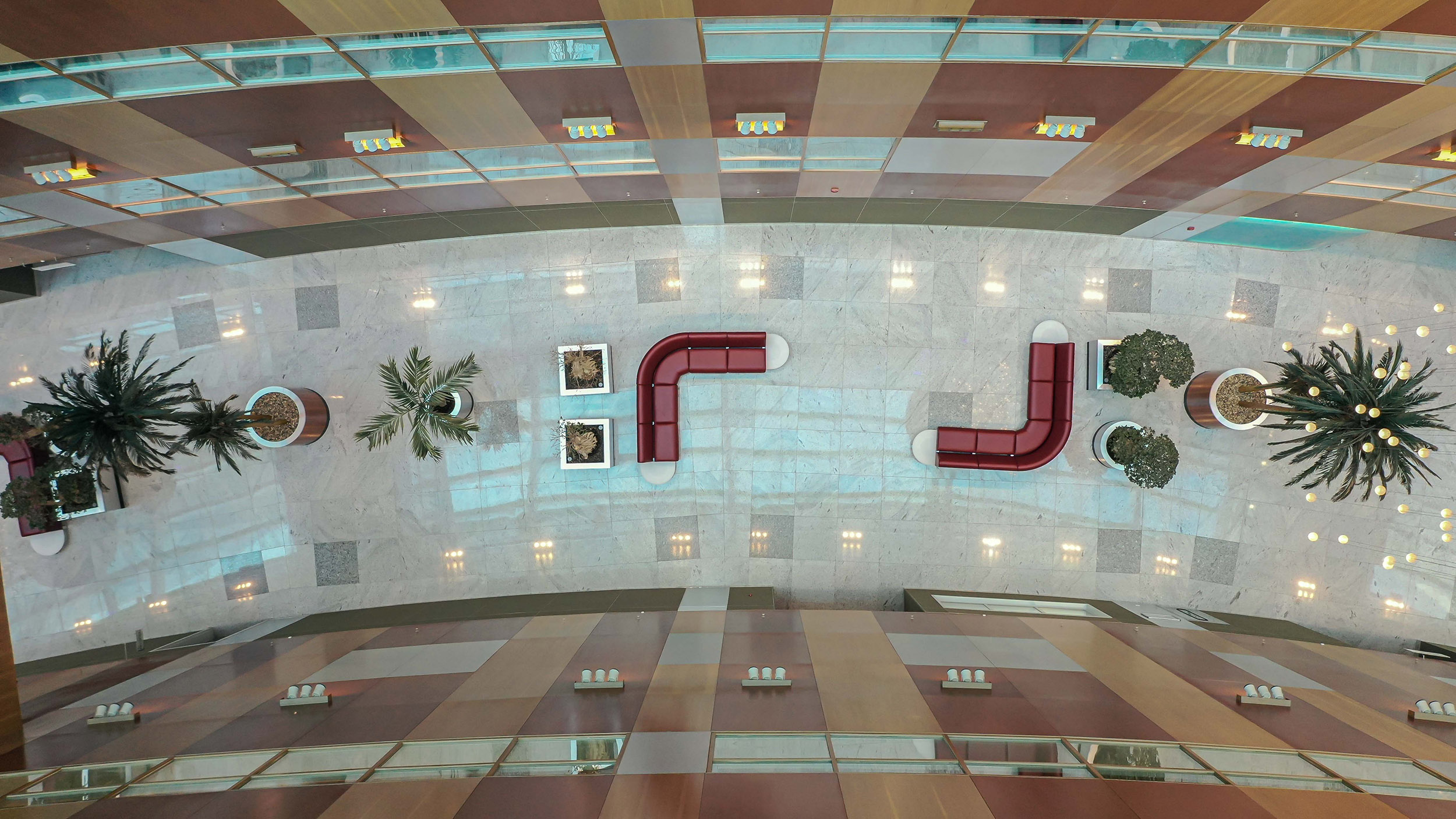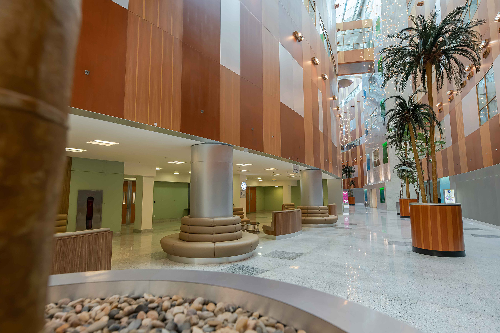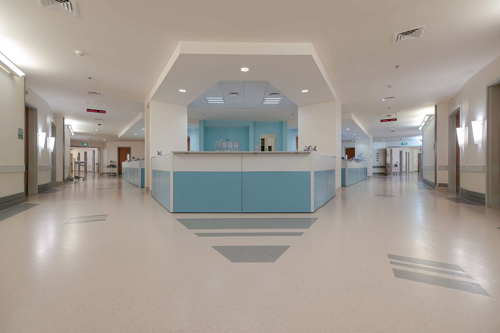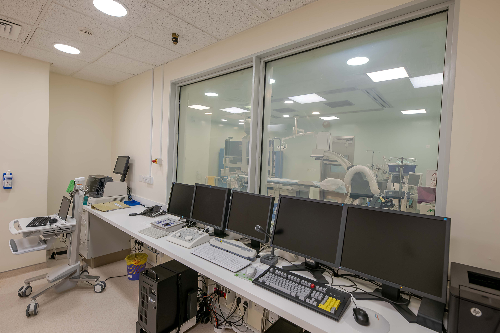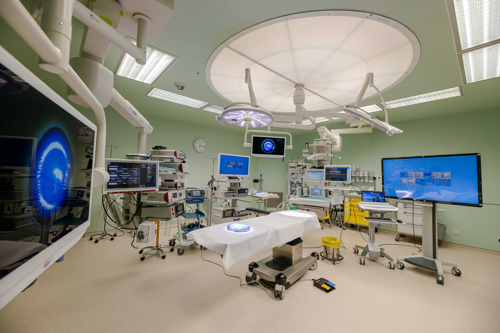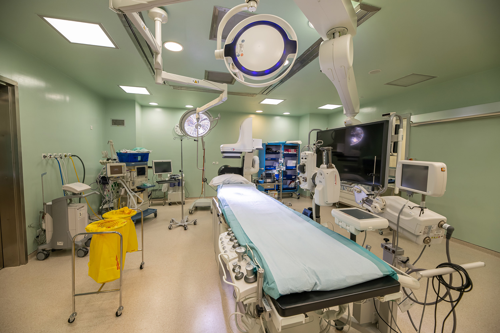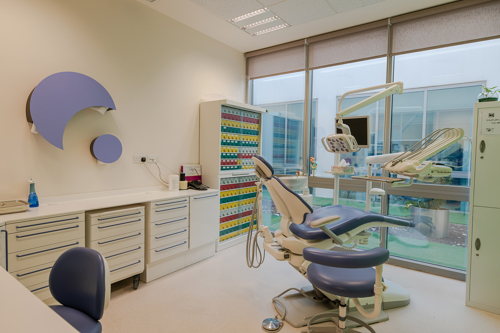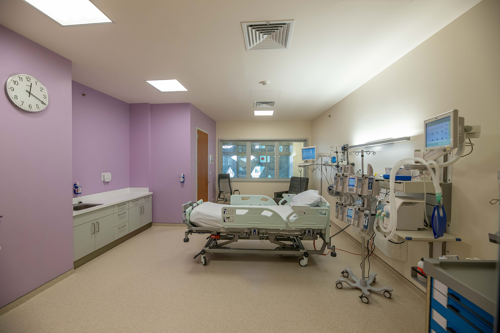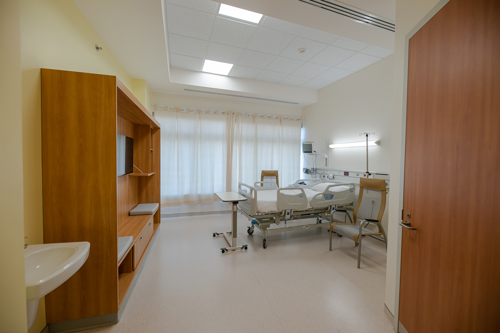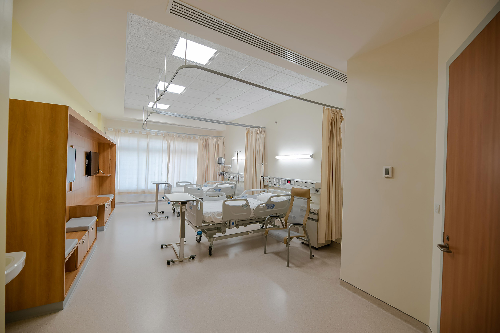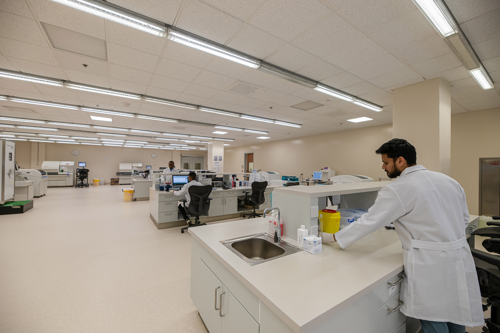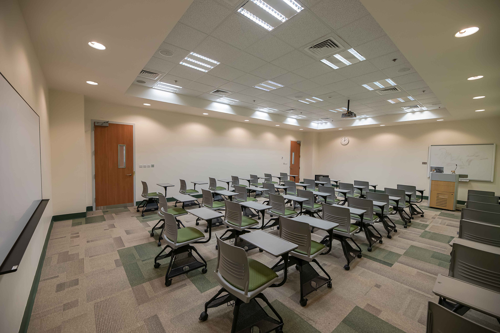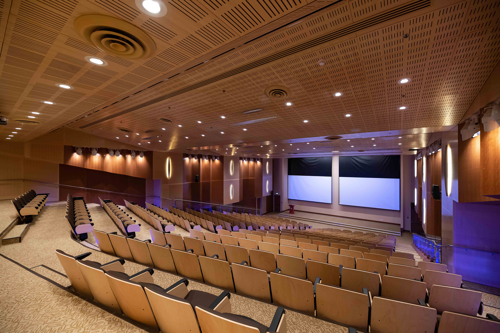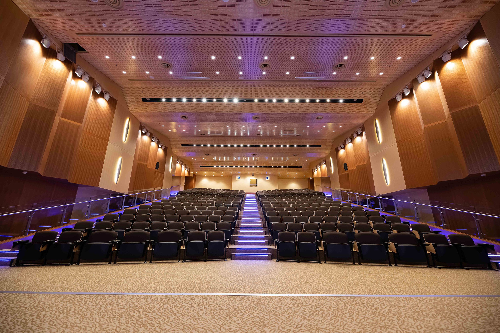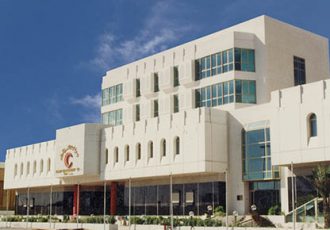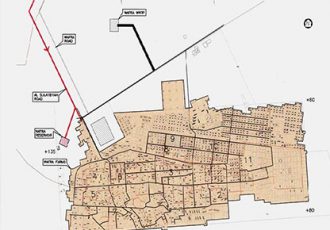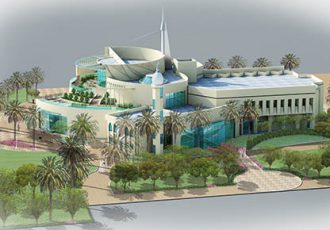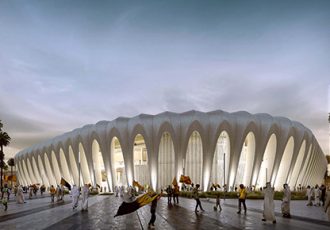Langdon Wilson International in association with Gulf Consult, were commissioned in 2005 to provide planning, design and construction services for the Jaber Al Ahmad Al Jaber Al Sabah Hospital—a 1,168 –bed landmark hospital, developed in keeping the Ministry of Health’s long-term health care strategy to provide the highest quality of care to Kuwait.
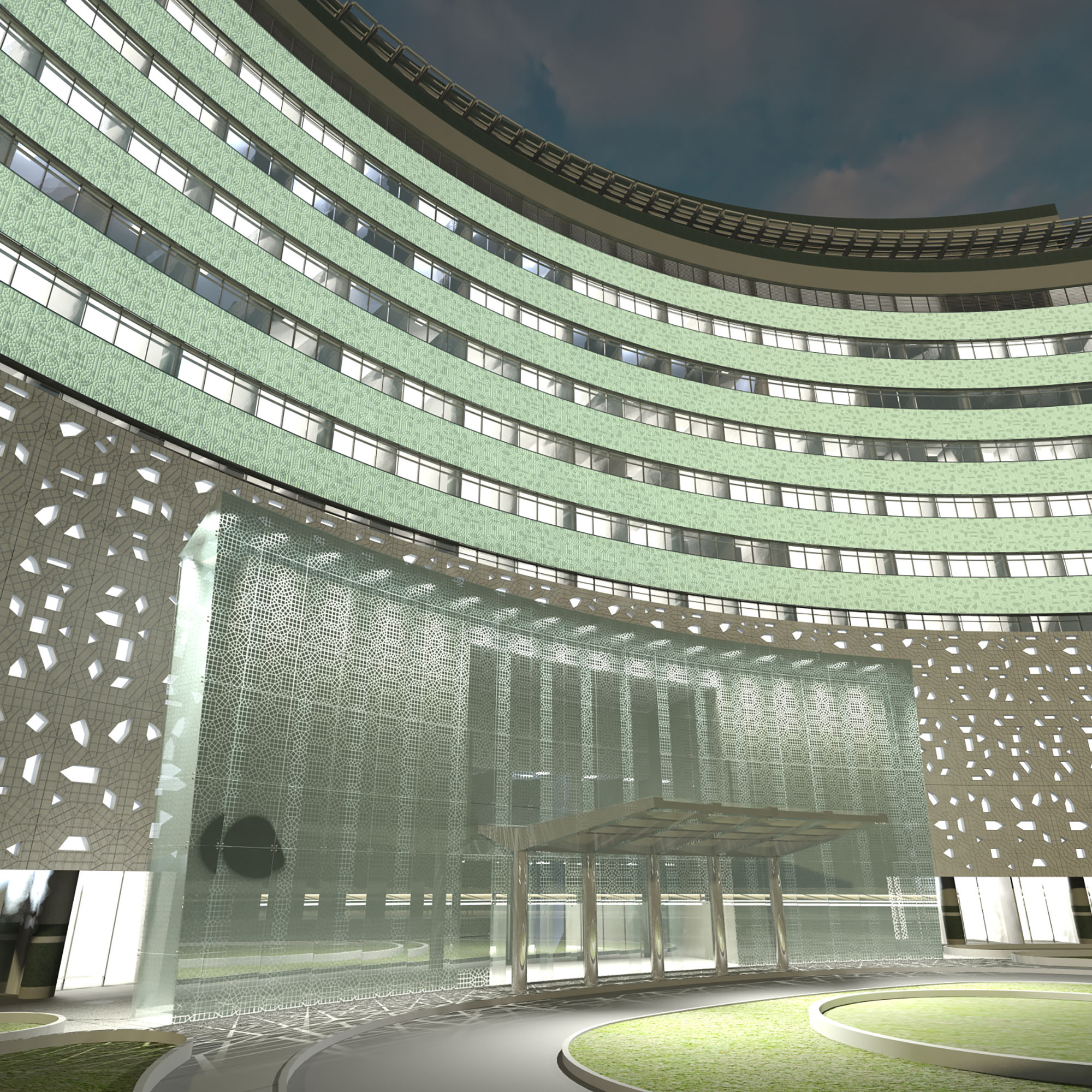
Sheikh Jaber Al Ahmad Al Jaber Al Sabah Hospital
Architectural/Engineering Design and Construction SupervisionAwards

Location
Client
Ministry of Health
Services
Architectural/Engineering Design and Construction Supervision
Cost
KD 304.0 million
Data
Hospital AreaBedsBasementFloorsC4 shelterParking: :::::695,000 m21,168 Beds2132,000 m24,728 cars
Status
Completed 2018
Associate
Langdon Wilson International, USA
Interior Photos by Haroon Marafi
The Hospital is currently the largest medical center in Kuwait, providing services for a projected population of 600,000 and includes the latest and most advanced medical equipment. Amongst its services is the largest Trauma Center in the Middle East.
Sheikh Jaber Al Ahmed Al Jaber Al Sabah Hospital is the largest single-bodied government hospital built in the region with a full independent Trauma Center and a dedicated VVIP inpatient facility.
The unique geometric configuration of the design plays an important role to distinguish the functions of the hospital, the patient (recovery) and the medical (treatment). The patient facet rises, embellished in granite and patterned glass, creating a grand façade—sheltering roof gardens from the harsh windy climate and embracing pleasant views to the ocean and city center. This façade beckons toward Kuwait City with its curvilinear form and lantern design. The medical facet accommodates the diagnosis/ treatment facilities, trauma center and outpatient clinics—where the function of healing the patient is vital. The treatment segment emerges as a rectilinear lattice of roof gardens and light wells. The façade is hygienic—clean and easy to maintain.
These two segments divided by a public atrium—the Medical Mall. A grand soaring glass atrium defines the space between the patient towers and medical departments. The atrium runs the whole course of the building, connecting the internal medical, surgical and exam rooms to the recovery rooms of the In-patient Towers. Internally, this is a public space, enclosing vendors and landscaped areas. The Medical Mall is a purely glass roofed system, creating a glowing crescent—a distinct separation between the patient and treatment facilities.
The in-patient Tower façade is north facing, eliminating the need for drastic sun shading creating a smooth and unobstructed surface with a light box element. The light box merges contemporary Islamic form with state-of-the-art technology. The box spans the spandrel areas of the In-patient Tower façade. With a unique pattern and innovative LED lighting they create a rich illumination of the façade. The largest use of Decorative Integrally Colored Slump Glass in the world on a single project, with over 10,000 SQM hung on the Hospital Façade.
Every in-patient room is designed to accommodate panoramic views of Kuwait City and the ocean to improve healing.
Even though the project is around 695,000 SQM it is designed to respect the surrounding neighborhood scale welcoming those in need of assistance.
One of the largest Trauma Centers in the Middle East, with an independent ICU, Resuscitation/ Operation Facility and with a devoted Ambulance Drop-off/ Parking for over 45 Ambulances. The Trauma Center holds 54 ICU beds and 50 step-down in-patient beds and contains a committed Helicopter pad on the roof.
This Hospital has an inpatient treatment floor for VVIP patients with 2 additional Helipads on the Bed Tower roof.
The caregiving is designed to be personal with in-patient rooms that are single or double occupancy, not a 4-5 patient configuration commonly found in government hospitals around the world.
The Dental Center stands alone accommodating 65 Clinics and 7 dedicated X-Ray/CEPH rooms, Laboratories, a Central Sterile Supply, Administration and Support Spaces.
The Residential Building is a four-story building. Common rooms are located on the ground floor, while 204 nursing studios occupy all other floors.
The Hospital houses a complete Conference Center: Auditorium, Medical Library and Classrooms:
Auditorium
A 300-seat auditorium, functioning both as a presentation space for large audiences and as a venue for lectures and training activities. The presentation capabilities in the auditorium will be similar to those in the larger conference rooms, with the addition of several features. A translation system is provided which allows simultaneous translation of two languages. A system transmits sound to headphones for use by hearing impaired audience members. The wall and ceiling treatments have been designed for maximum acoustical efficiency along with lighting and sound system flexibility, depending on the specifics of each presentation. The stage has disabled access capabilities with carpeting floor finish throughout. A projection room houses the audio-visual equipment at the upper level. A pre-function lobby area also provides seating for more than 100 attendees.
Medical Library
A large Medical Library and study hall have been provided to house research and periodicals, allowing doctors, nurses, staff and students to reference the latest medical trends in a personalized, private environment.
Classrooms
Apart of the repatriation of healthcare services to Kuwait, the caregiving is tied to the development of Nursing and Doctor education. In addition to multiple classrooms and conference rooms, in every department and at every level, the Hospital is equipped with a consolidated Conference Area at the Ground Floor adjacent to the Auditorium and Medical Library. The procurement of Medical Equipment is in practice with the latest and highest standards.
Medical Equipment
The Hospital is fitted out with the latest imaging and diagnostic equipment. The Operation Theaters use the combination of Imaging and Operation simultaneously within one room. Robot assisted diagnosis and surgeries are implemented in this Hospital, to insure the greatest chances of success at a fraction of the cost. The Laboratory Analyzers installed are a part of completely automated-line systems. As a result, the latest trends and methodologies are being implemented in this hospital. This hospital is designed to grow with the State of Kuwait’s healthcare implementation plan over the next 30 years and beyond.


